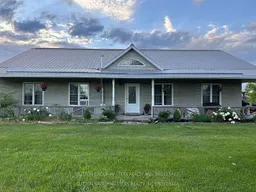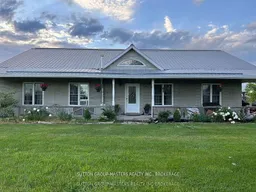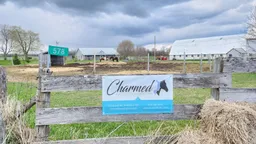Dreaming of owning your own horse boarding or hobby farm? Now is your chance! This farm boasts grass pastures for grazing with shelters, lots of fresh water, 23 large stalls in the insulated barn(s), lots of locker storage, wash stall, feed room, shavings room, work shop, lounge with bathroom, 80 by 160 ft indoor arena, viewing area, and LED lights in the barn and arena. The Drive shed can house round bales from the three on property hay fields with plenty of room for farm equipment. There is approximately 70 acres, 50 acres of which provides crops currently planted for horse quality hay for your equines dietary needs. The brick bungalow meets all of your needs with a large coat closet, powder room, an open concept kitchen, dining room, and living room. The primary bedroom has a walk-in closet leading to the ensuite /main 3-piece bathroom, a second bedroom is also located on the main floor. Downstairs hosts two additional spacious bedrooms, a 3-piece bathroom, and a large family room, with an additional multiuse room. This property features all tile and or hardwood floors, and cedar lined closets, making it a breeze to clean and keep tidy. Enjoy your morning coffee on the deck under the gazebo, and after the day is done, sit around the campfire gazing at the stars, while listening to the quiet of sounds of nature. Then, relax in the indoor swimming pool and hot tub, after a day of riding. The possibilities are endless with this lovely farm to call your own! Book a showing to see what you've been missing, and come and find what you and your horses are deserving.
Inclusions: Washer, Dryer, Stove, Fridge, Dishwasher, Freezer, Central Vacuum, Light fixtures, and Window Coverings






