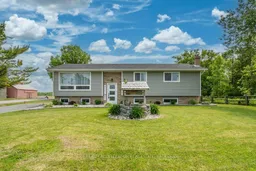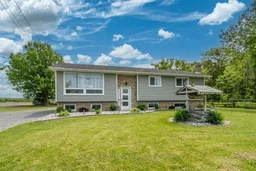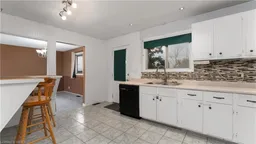Step into this absolutely mint condition raised bungalow that blends contemporary style with the inviting charm of modern farmhouse design. From the moment you walk through the front door, you'll be struck by the bright, open-concept living space, thoughtfully laid out to bring family and friends together. Upstairs, you'll find three spacious bedrooms, each with a warm, welcoming feel and plenty of natural light. The main bathroom, like the rest of the home, is less than two years old and finished with timeless farmhouse touches. Downstairs offers even more functional space, with a fourth bedroom (or home office) and a beautifully finished rec room anchored by a cozy electric fireplace, perfect for relaxing evenings or family movie nights. Step outside and discover a backyard retreat, complete with a fire pit area - ideal for summer nights under the stars. With two separate driveways, there's no shortage of parking space, and the large double-wide sea can on the property offers exceptional storage for all your tools, toys, and seasonal gear. The 16' x 40' sea can has 220V to allow you to weld and is fully powered with separate breakers and would make a wonderful workshop. This home is like new from top to bottom, inside and out, with newer windows, furnace, roof, HWT, flooring, kitchen and bathrooms, offering peace of mind and stylish living without the hassle of renovations or updates. Its move-in ready, beautifully cared for, and waiting for the next family to love it. Located just 20 minutes to Kingston or Napanee!
Inclusions: Fridge, Stove, D/W, Washer, Dryer, Sea Can






