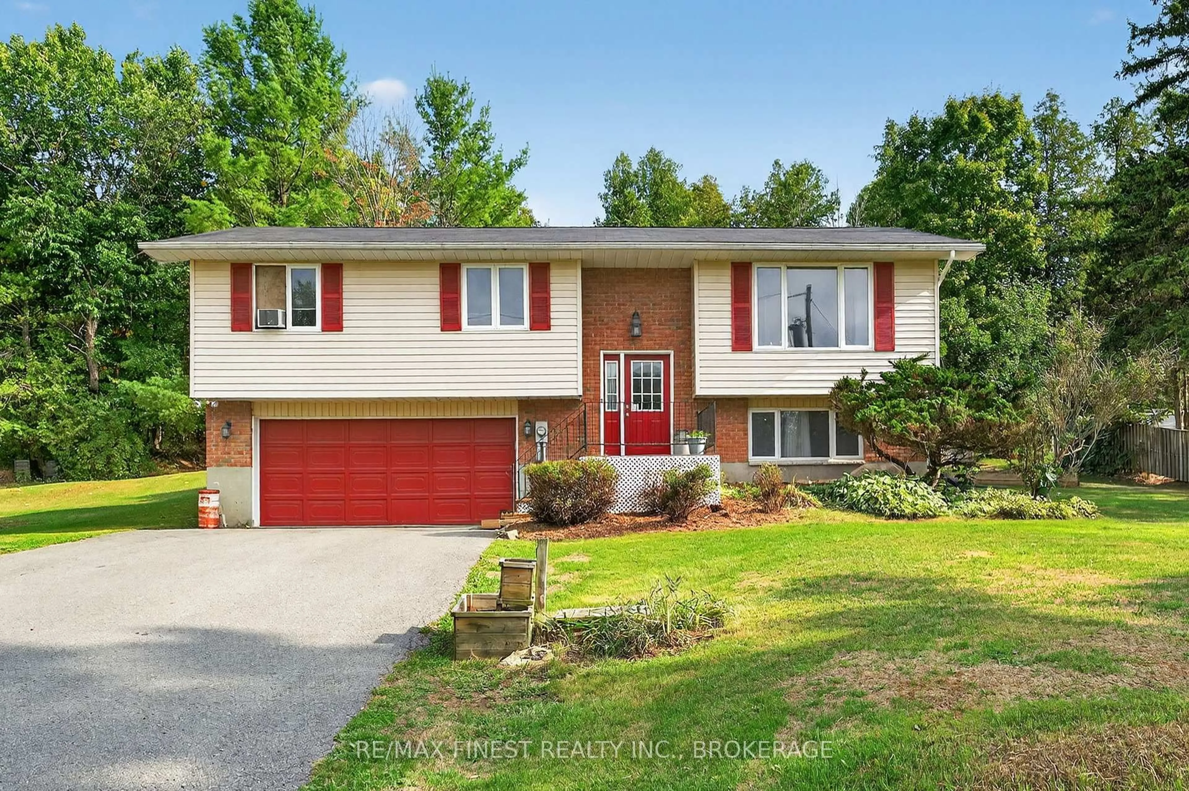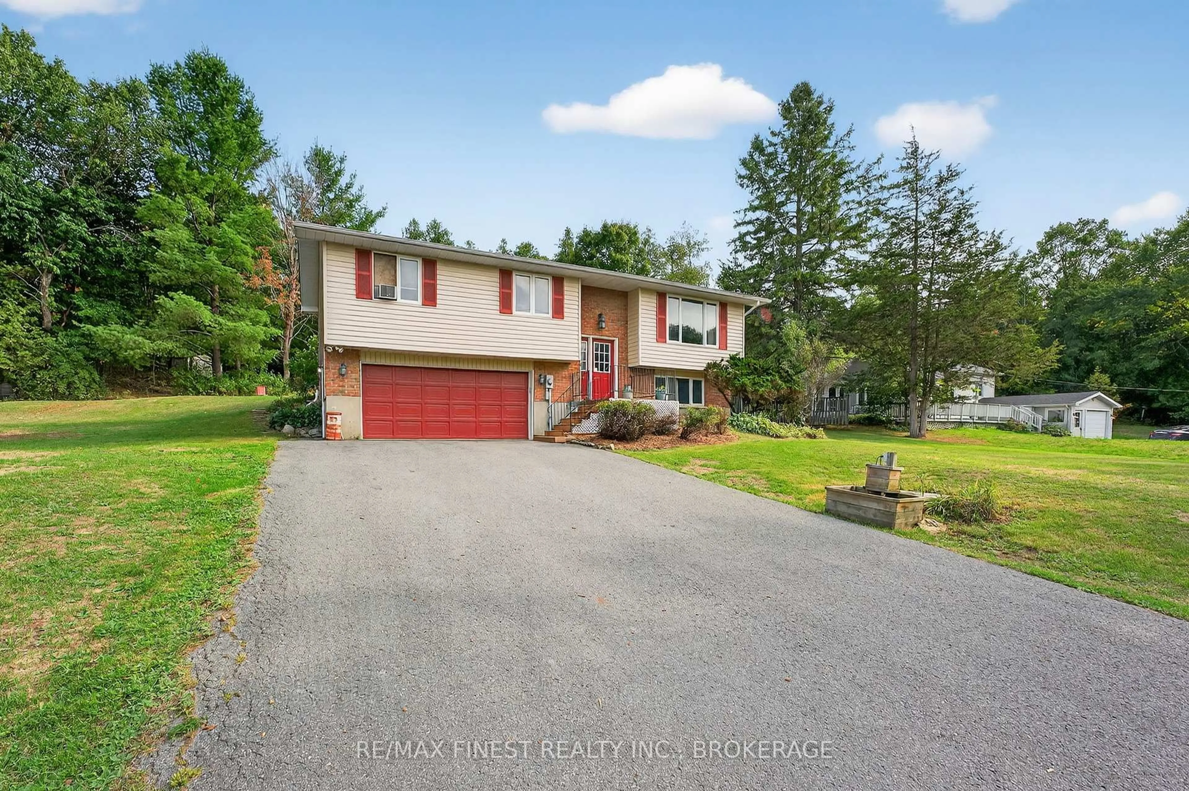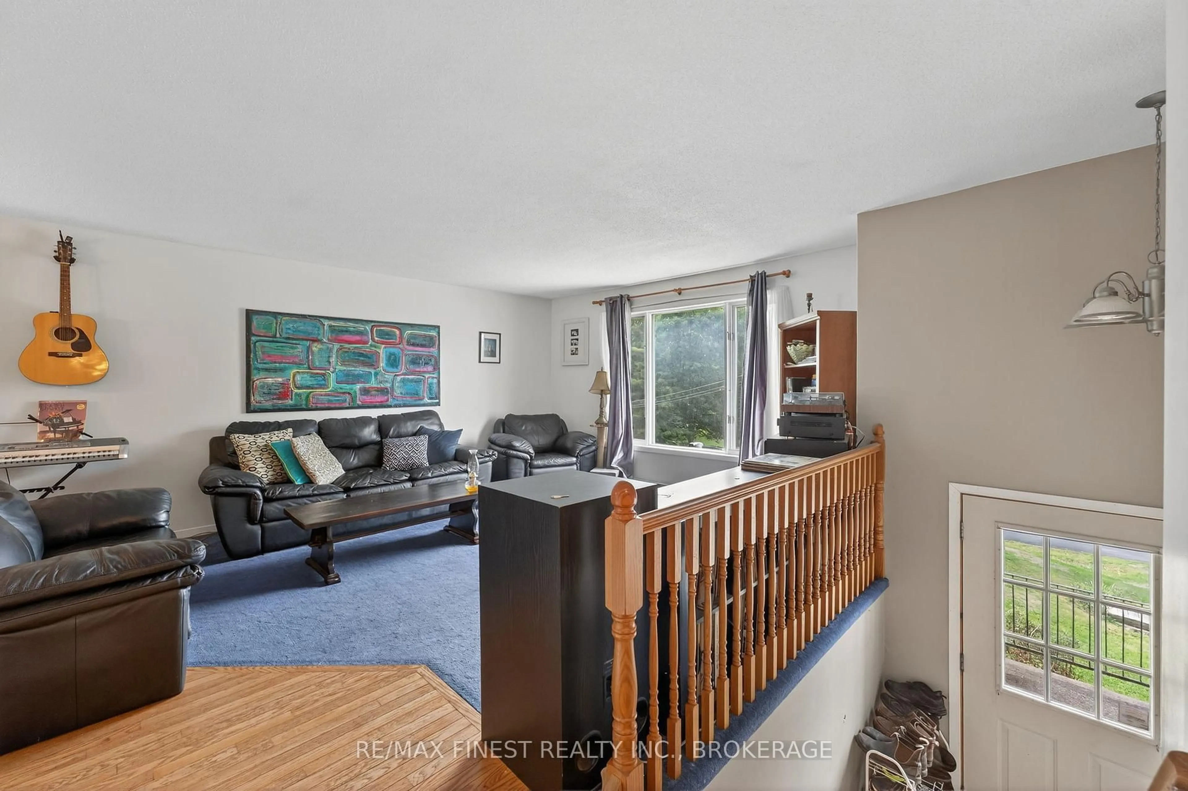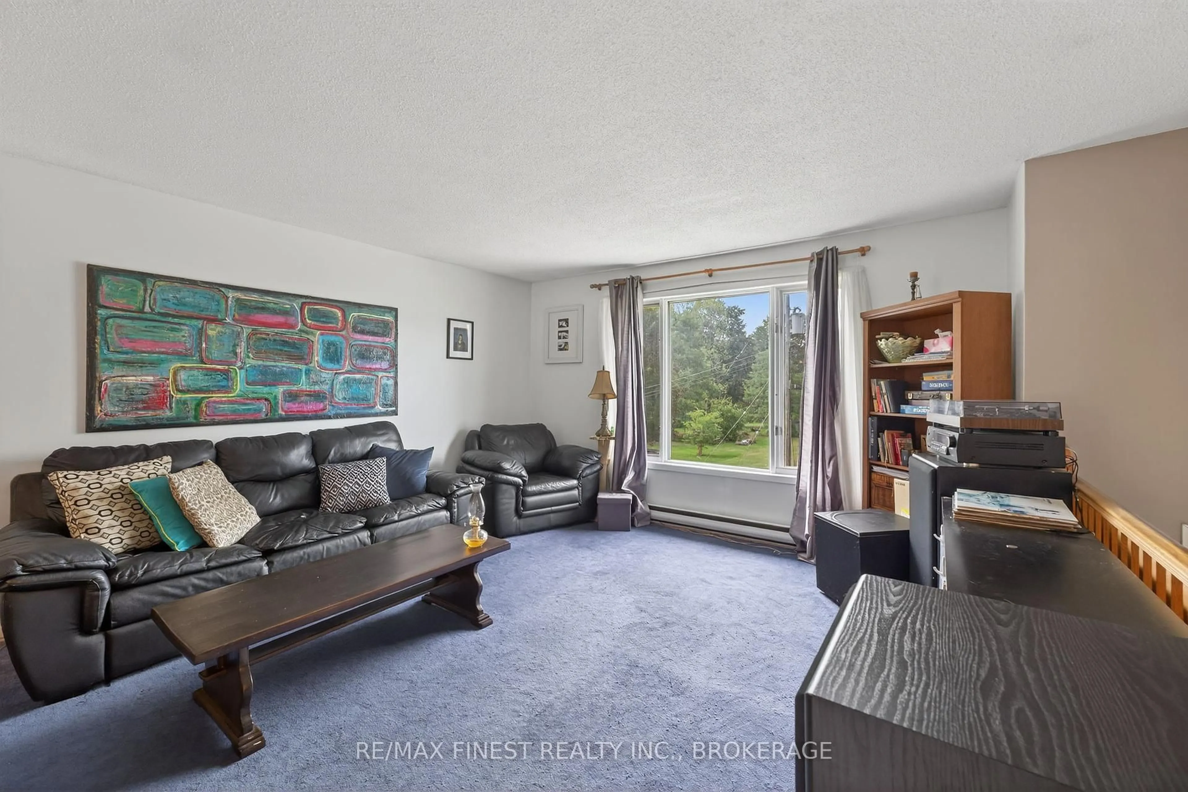48 Johnson St, Napanee, Ontario K0K 1J0
Contact us about this property
Highlights
Estimated valueThis is the price Wahi expects this property to sell for.
The calculation is powered by our Instant Home Value Estimate, which uses current market and property price trends to estimate your home’s value with a 90% accuracy rate.Not available
Price/Sqft$315/sqft
Monthly cost
Open Calculator
Description
Charming and Affordable 3-Bedroom Raised Bungalow in Peaceful Camden East Welcome to this beautifully maintained and affordable 3-bedroom, 1.5-bath raised bungalow, nestled on a quiet, tree-lined street in the heart of Camden East. Ideal for families, retirees, or anyone looking for a blend of comfort, value, and tranquility, this home offers the perfect mix of rural charm and modern convenience. Step inside to a bright and inviting main level, featuring a spacious living area, a dedicated dining room, and three well-sized bedrooms. The finished basement provides additional living space perfect for a family room, home office, or entertainment area along with a convenient half bath. Enjoy the private backyard oasis, ideal for summer BBQs, gardening, or simply unwinding with nature. The attached2-car garage offers ample storage and parking. Located just 20 minutes to Kingston and 15minutes to Napanee, this home offers peaceful small-town living with easy access to all major amenities, shopping, and services. Don't miss your chance to own an affordable home in beautiful Camden East.
Upcoming Open House
Property Details
Interior
Features
Main Floor
2nd Br
3.41 x 2.76Primary
3.58 x 3.863rd Br
4.53 x 3.03Kitchen
3.57 x 3.25Exterior
Features
Parking
Garage spaces 2
Garage type Attached
Other parking spaces 4
Total parking spaces 6
Property History
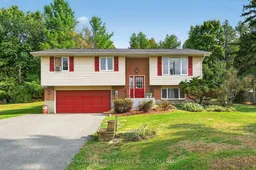 29
29
