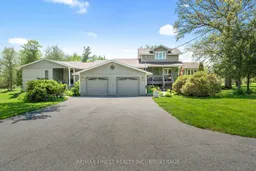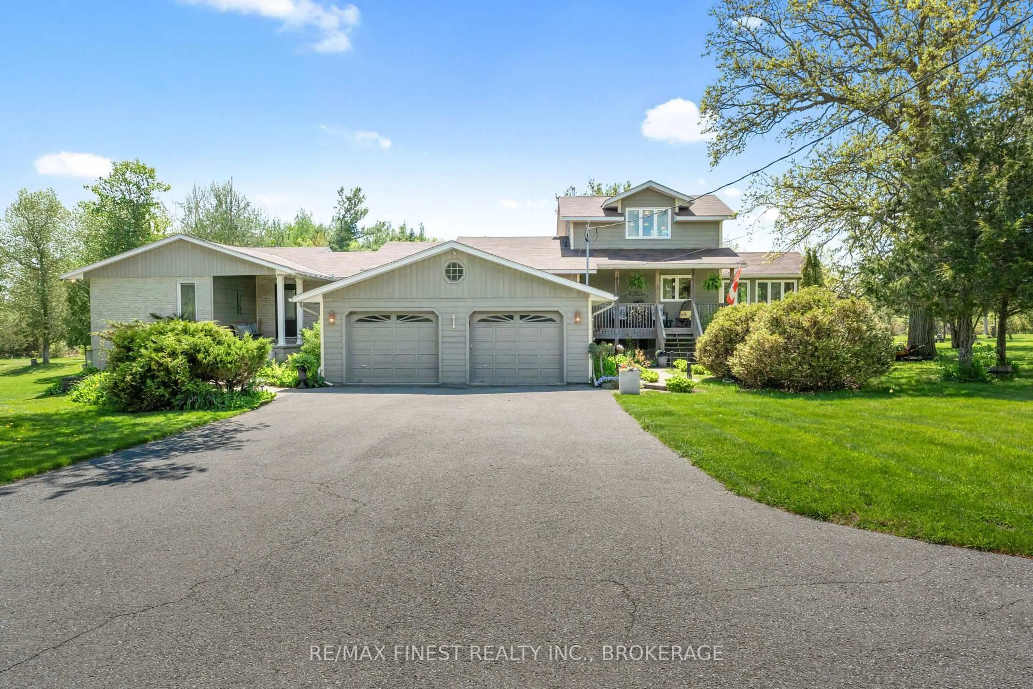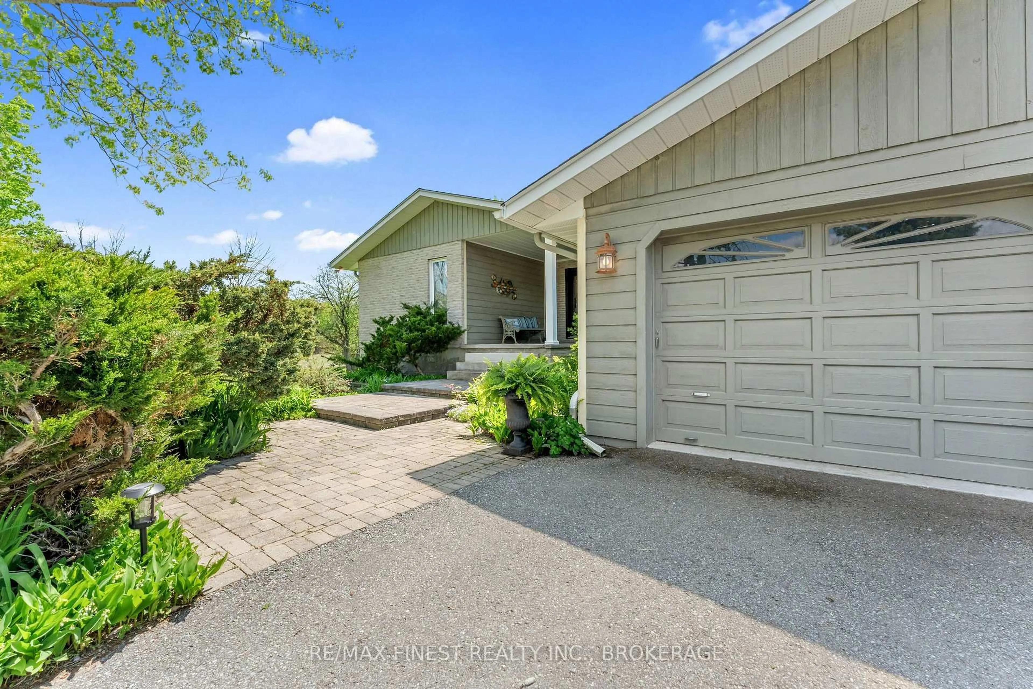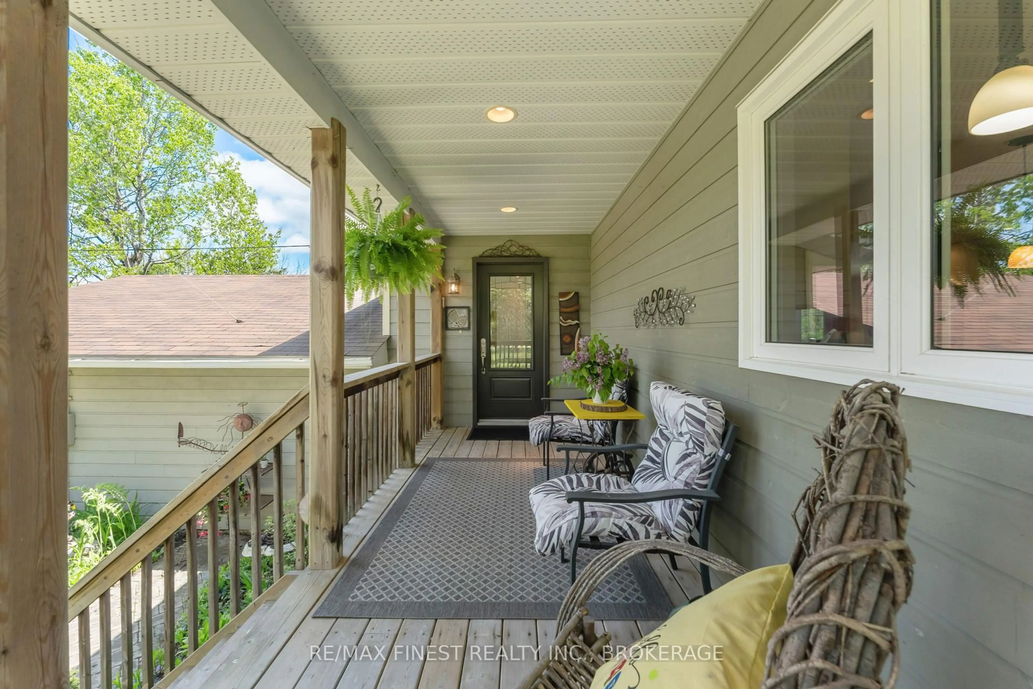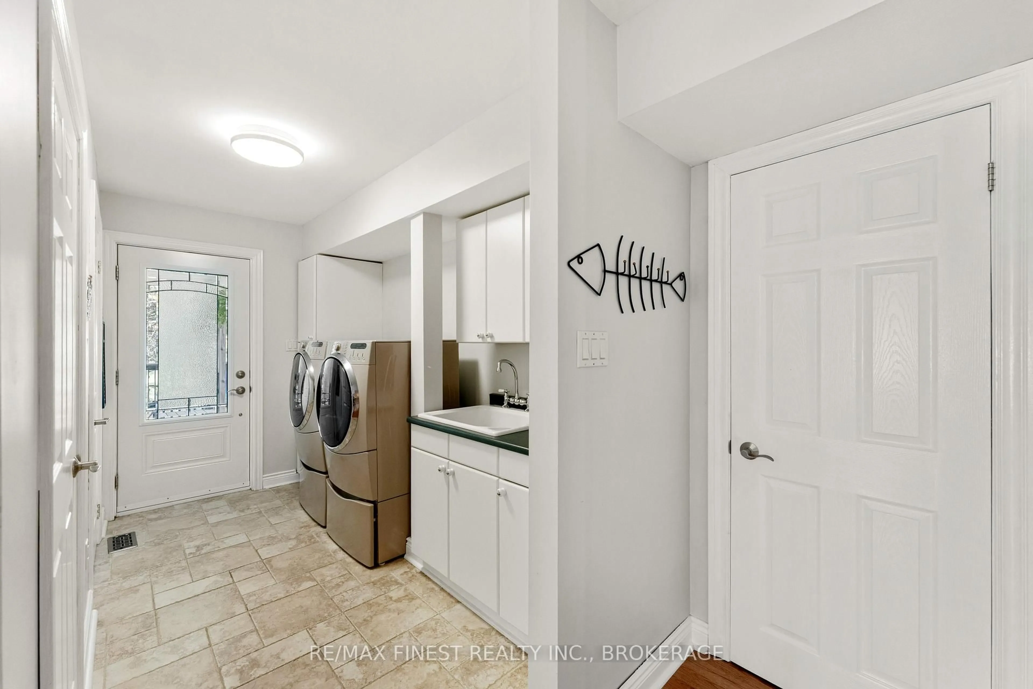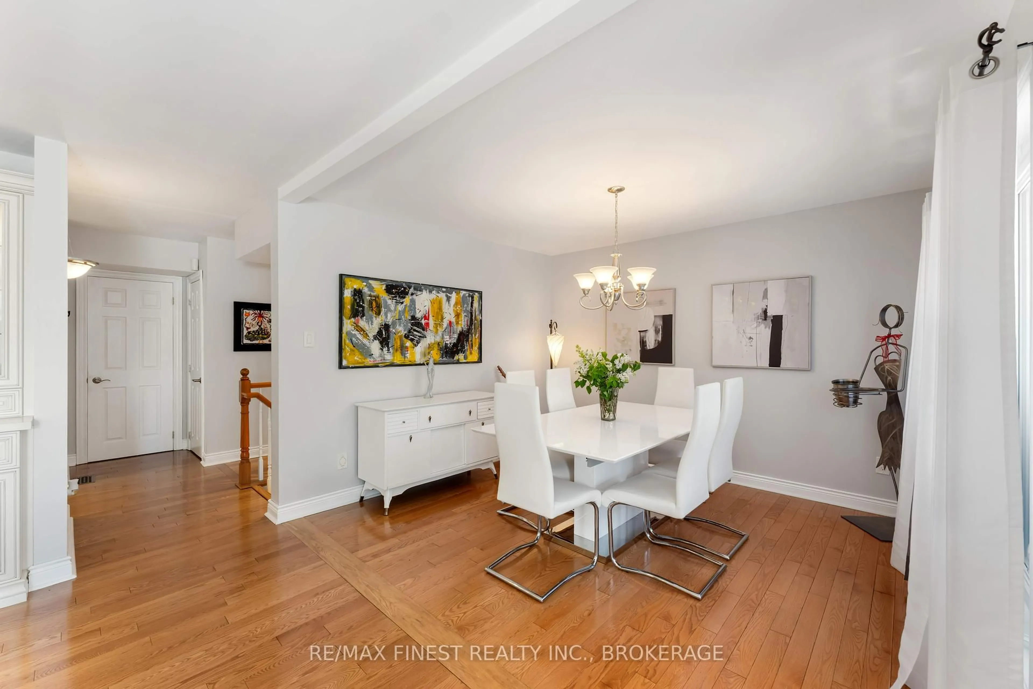466 Colebrook Rd, Yarker, Ontario K0K 3N0
Contact us about this property
Highlights
Estimated valueThis is the price Wahi expects this property to sell for.
The calculation is powered by our Instant Home Value Estimate, which uses current market and property price trends to estimate your home’s value with a 90% accuracy rate.Not available
Price/Sqft$469/sqft
Monthly cost
Open Calculator
Description
Welcome to an exceptional residence where luxury meets tranquility. Nestled on over 5 manicured acres, this custom bungalow with a designer loft addition offers more than 4,200 sq. ft. of impeccably finished living space, curated for comfort, entertaining, and elevated everyday living.The heart of the home is the gourmet chefs kitchen, equipped with premium appliances, custom cabinetry, and an open-concept layout that flows seamlessly into sun-drenched living and dining areas. The 2007 addition, masterfully designed with soaring ceilings and expansive windows, floods the interior with natural light while offering breathtaking views of the private grounds. With 3 generous bedrooms on the main level, 2 more in the fully finished lower level, and 3 luxurious bathrooms, there is space for the entire family and guests alike. The upper loft, tucked above the main living space, is a perfect escape for a games room, art studio, or private home office. Step outside and experience your own personal resort: an in-ground pool, hot tub, and dedicated RV parking, all framed by mature trees andwide-open skies. This is the ideal balance of elegance and nature a rare opportunity to own a refined rural retreat just a short drive from Kingstonand Napanee. For those seeking timeless design, premium finishes, and absolute privacy, this is it.
Property Details
Interior
Features
Lower Floor
3rd Br
2.23 x 3.56Utility
5.23 x 3.65Rec
8.2 x 4.83Workshop
5.44 x 6.45Exterior
Features
Parking
Garage spaces 2
Garage type Attached
Other parking spaces 8
Total parking spaces 10
Property History
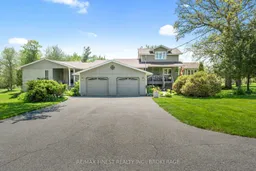 50
50