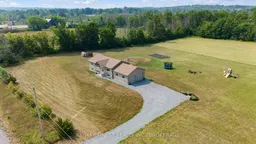Welcome to 441 Petworth Road -A Modern Country Haven on 10 Acres. Step into the charm of modern farmhouse living in this beautifully designed 2-year-old home,set on a peaceful 10-acre lot. Thoughtfully crafted with tasteful finishings throughout, thisproperty blends country tranquility with clean, contemporary style.The heart of the home features an open-concept kitchen, dining, and living space with astunning vaulted ceiling and an abundance of natural light pouring in through oversizedwindows. With 3 spacious bedrooms and 2 full bathrooms, theres room for the whole family plus a rough-in for a third bath in the walk-out basement, offering future potential.Enjoy your morning coffee or entertain guests on the large back deck overlooking a private andscenic backyard filled with wildlife like deer and turkeys. The expansive property offersendless opportunities add a pool, set up a hockey rink, raise small animals, or simply enjoythe wide open space.Other highlights include a generous two-car garage and an unfinished walkout basement readyfor your vision. Located on a quiet country road with easy access to both Kingston andNapanee, outdoor enthusiasts will appreciate nearby access to the Napanee River for kayakingand the Cataraqui Trail for biking and hiking. If youre searching for a peaceful lifestyle in a home thats move-in ready with room to grow, 441 Petworth is calling.
Inclusions: Fridge, Stove, Dishwasher, Washer, Dryer
 50
50


