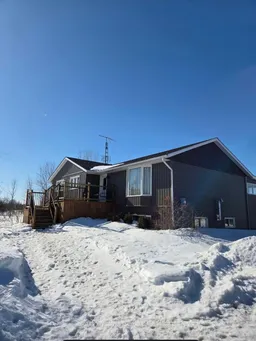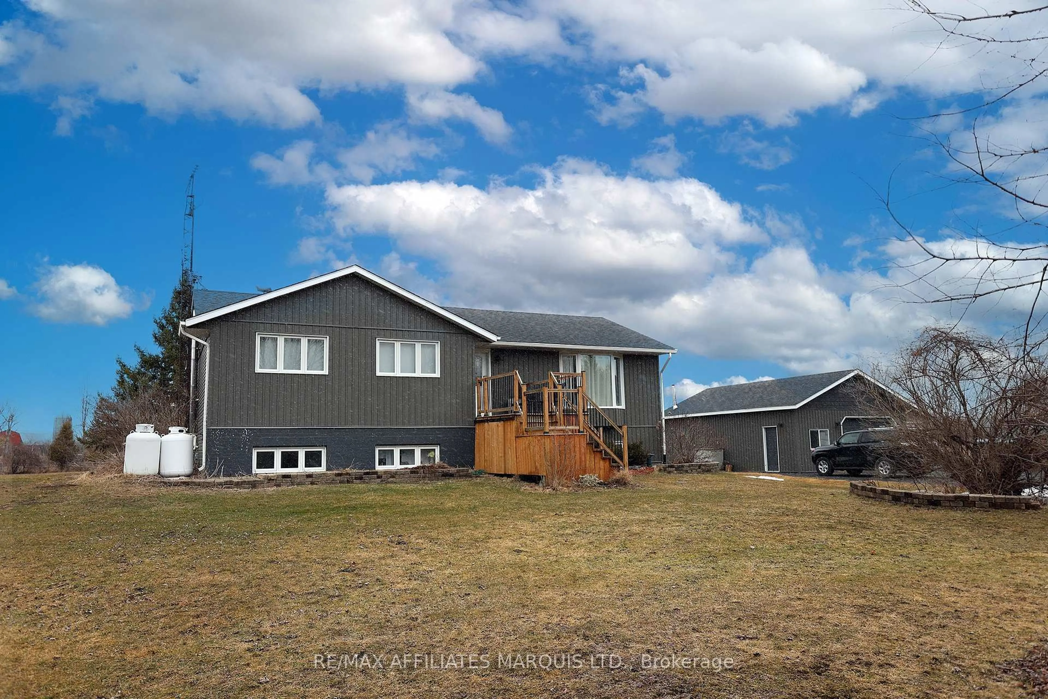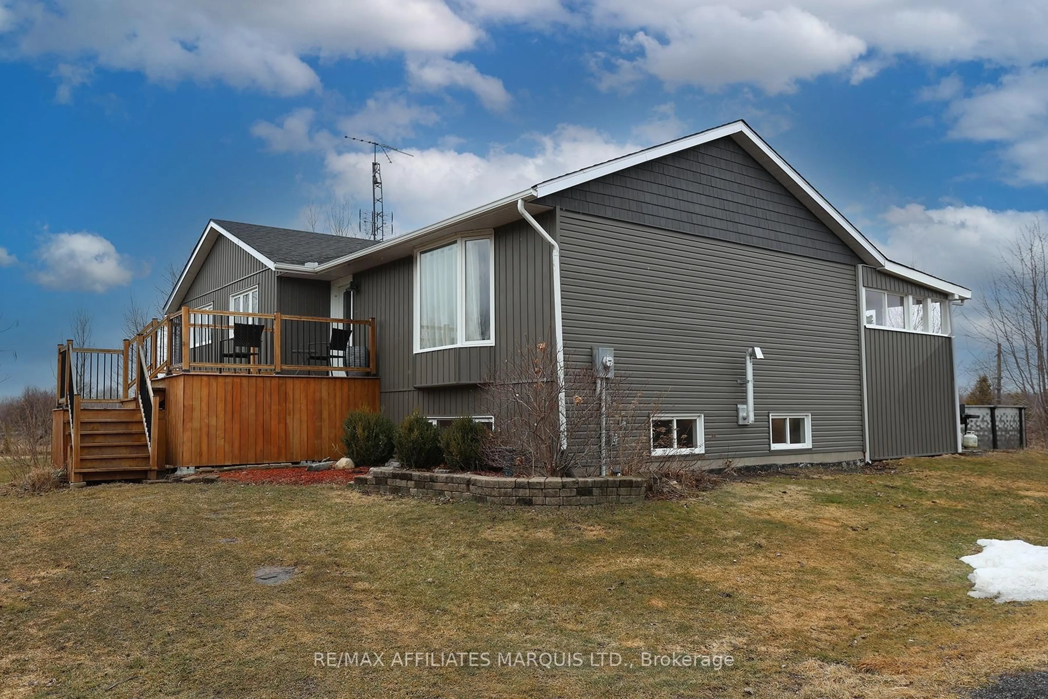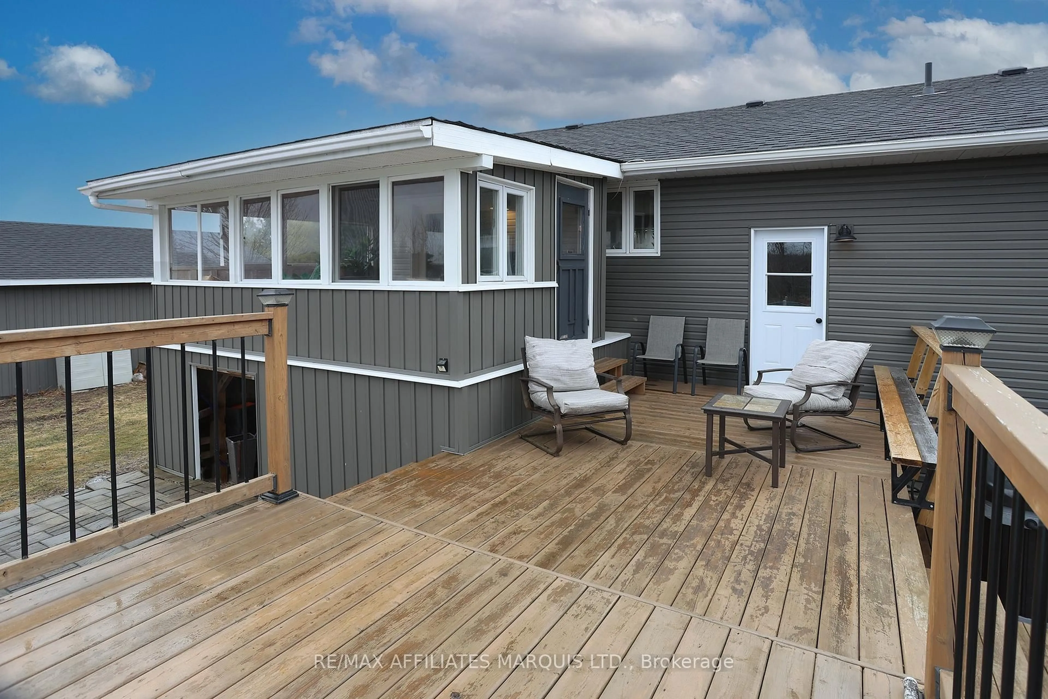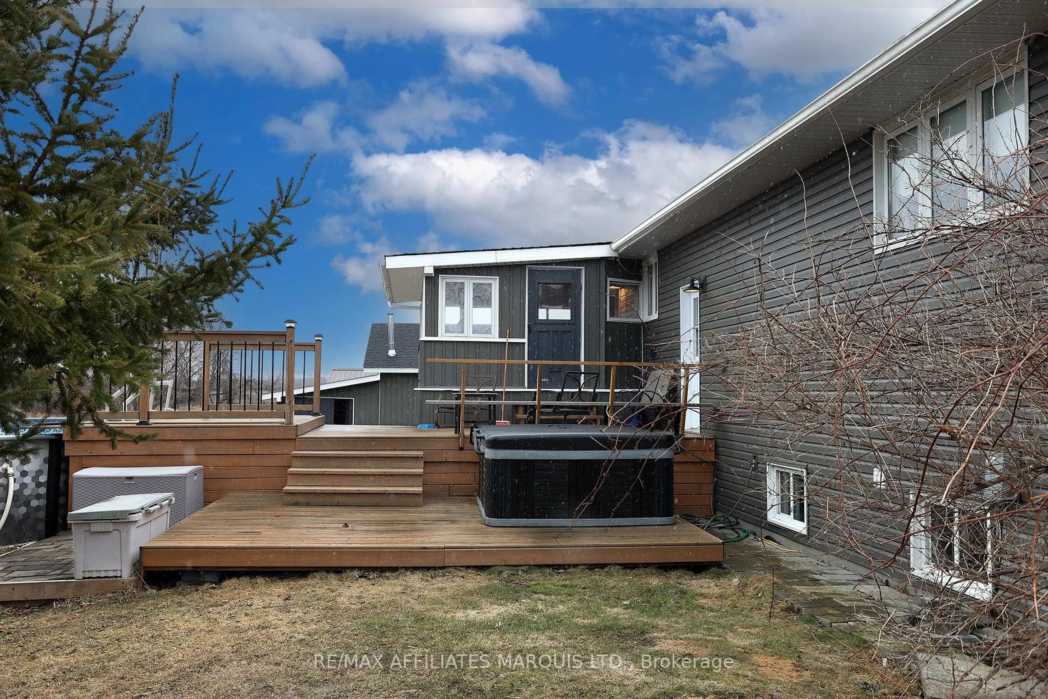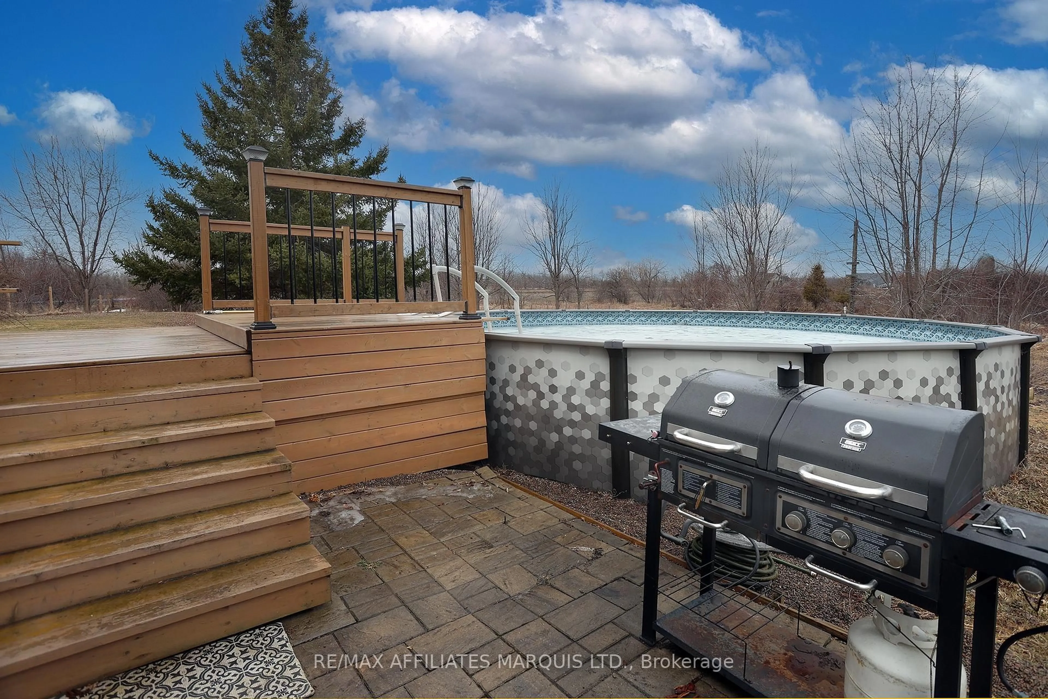4239 County Rd 11 Rd, South Stormont, Ontario K7R 3L2
Contact us about this property
Highlights
Estimated ValueThis is the price Wahi expects this property to sell for.
The calculation is powered by our Instant Home Value Estimate, which uses current market and property price trends to estimate your home’s value with a 90% accuracy rate.Not available
Price/Sqft-
Est. Mortgage$3,178/mo
Tax Amount (2024)$2,850/yr
Days On Market6 days
Description
Located just 45 mins from Ottawa and Brockville and 25 mins from Cornwall, this RU zoned property is nestled on over 5 acres of private, tree-lined land, this well-maintained 3+1bedroom, 2-bath raised bungalow offers the perfect blend of comfort and tranquility. A beautifully renovated kitchen by Artisan Kitchens with modern finishes flows into a bright, open living space featuring multiple fireplaces for cozy ambiance. The lower level boasts a spacious rec room, a bedroom that is presently being used as an office, additional storage, and a full washroom, making it ideal for family living. Step outside to the 3 season outdoor space overlooking the rear yard and enjoy the above-ground pool, relaxing hot tub, and serene natural surroundings. With a long driveway and ample tree cover, this home provides exceptional privacy while still being conveniently accessible. Enjoy ample storage for yard and recreational equipment in both the garage (heat with wood stove and has power) and the Amish shed equipped with power, plugs and lighting. A true retreat with space to unwind and entertain and top of the list for those seeking hobby farm status.
Property Details
Interior
Features
Main Floor
Living
5.07 x 3.57hardwood floor / Electric Fireplace
Dining
3.63 x 2.8Hardwood Floor
Kitchen
4.01 x 3.13hardwood floor / B/I Dishwasher / Combined W/Dining
Foyer
2.91 x 2.23Hardwood Floor
Exterior
Features
Parking
Garage spaces 2
Garage type Detached
Other parking spaces 6
Total parking spaces 8
Property History
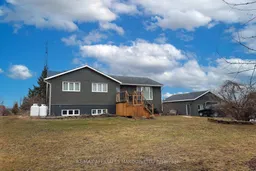 35
35