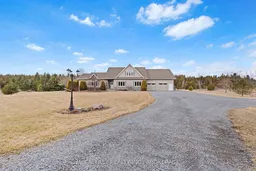Dream retreat along the picturesque Napanee River. This custom-built 1.5 story home, with ICF foundation & constructed in 2013, offers a perfect blend of luxury, comfort, and privacy on nearly 12 enchanting acres. With its own private access to the river to swim and kayak and two serene ponds, this property is a nature lover's paradise. As you enter, you'll be captivated by gleaming wood floors, abundant natural light pouring through large windows, the airy 9ft ceilings and views of the river. The exquisite primary suite, features a spacious walk-in closet, a luxurious 5pc ensuite with a glass shower and soaking tub, and custom-built cupboards. The open concept living area is designed to impress, with a cozy wood burning stove and access to the 3 season sunroom, perfect for entertaining on warm summer nights. The dining room, which boasts doors that open to a deck and pergola overlooking the stunning landscape is spacious for everyone to gather. The kitchen a chef's delight, equipped with generous counter and cupboard space with pullouts, an extra prep sink, everything you need to create culinary masterpieces. Convenience is at the forefront with a main floor laundry room, a mudroom providing direct access to the 3 car attached garage, and a handy entrance to the workshop. Completing the main floor are two additional bedrooms and a well appointed 4pc bath. The second level offers endless possibilities with a large flex space that could serve as an additional bedroom, a games room, an art studio, or more and an additional 4 pc bath. A den provides access to the garage loft, which has tremendous potential for conversion into extra living space or a secondary unit, complete with its own separate entrance. A 5ft high crawl space provides ample storage space. Utilities are easily accessed. Adding to the property's charm is a 2400 sqft century barn at the front of the property, offering endless opportunities. This remarkable property is not just a home; it's a lifestyle.
Inclusions: Washer, dryer, refrigerator, stove, dishwasher and built-in microwave, solar blinds on main floor windows, dock, tv wall mount, back up power system, alarm and camera security systems
 50
50

