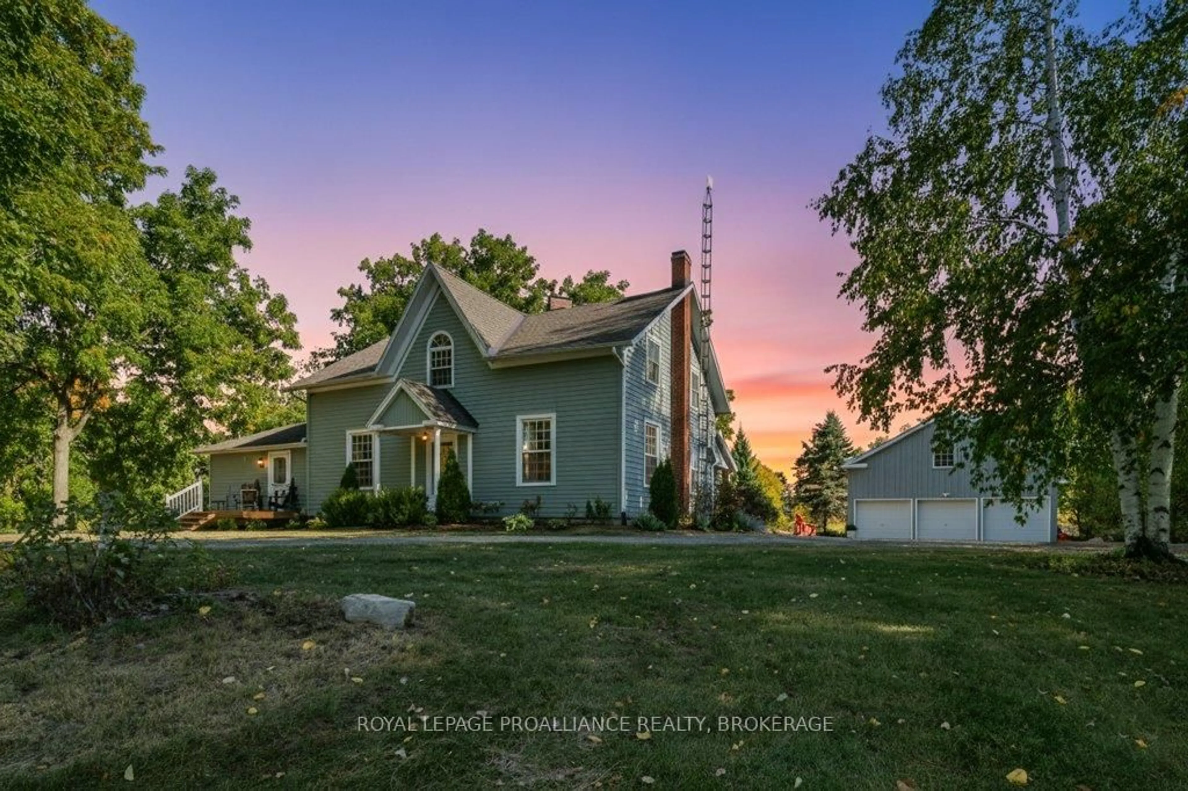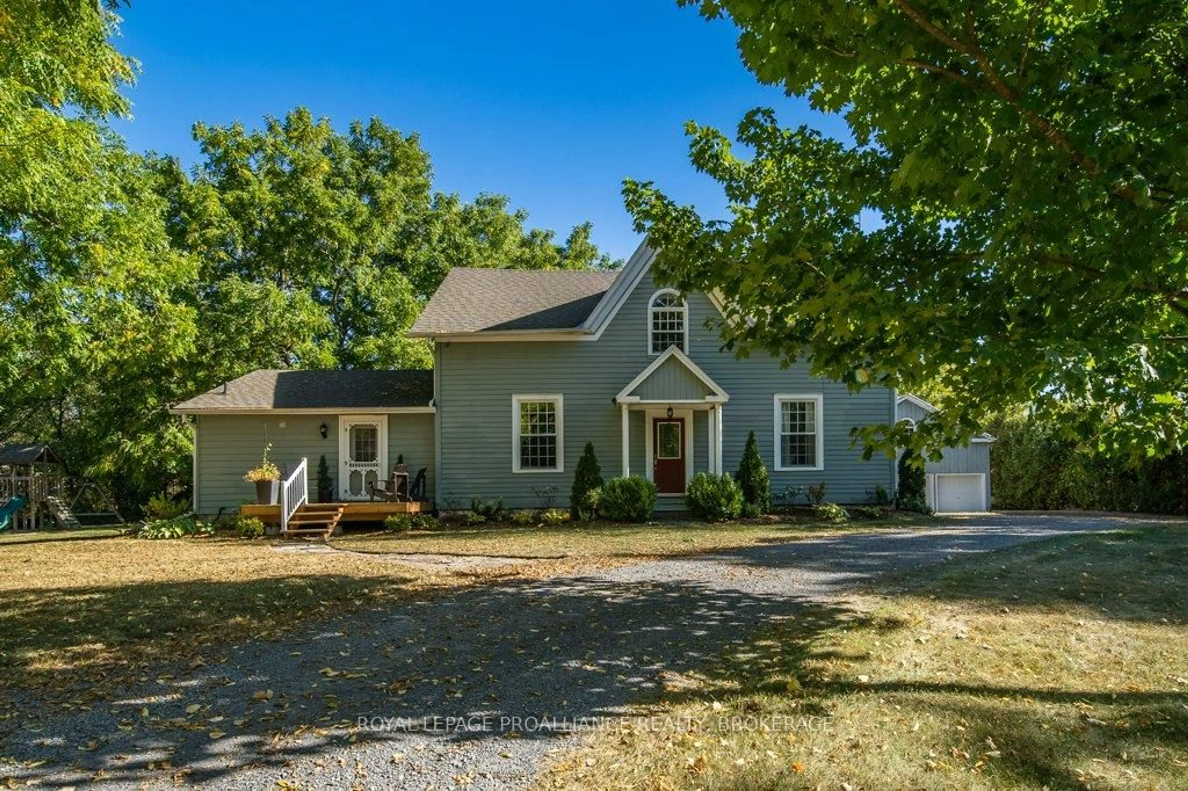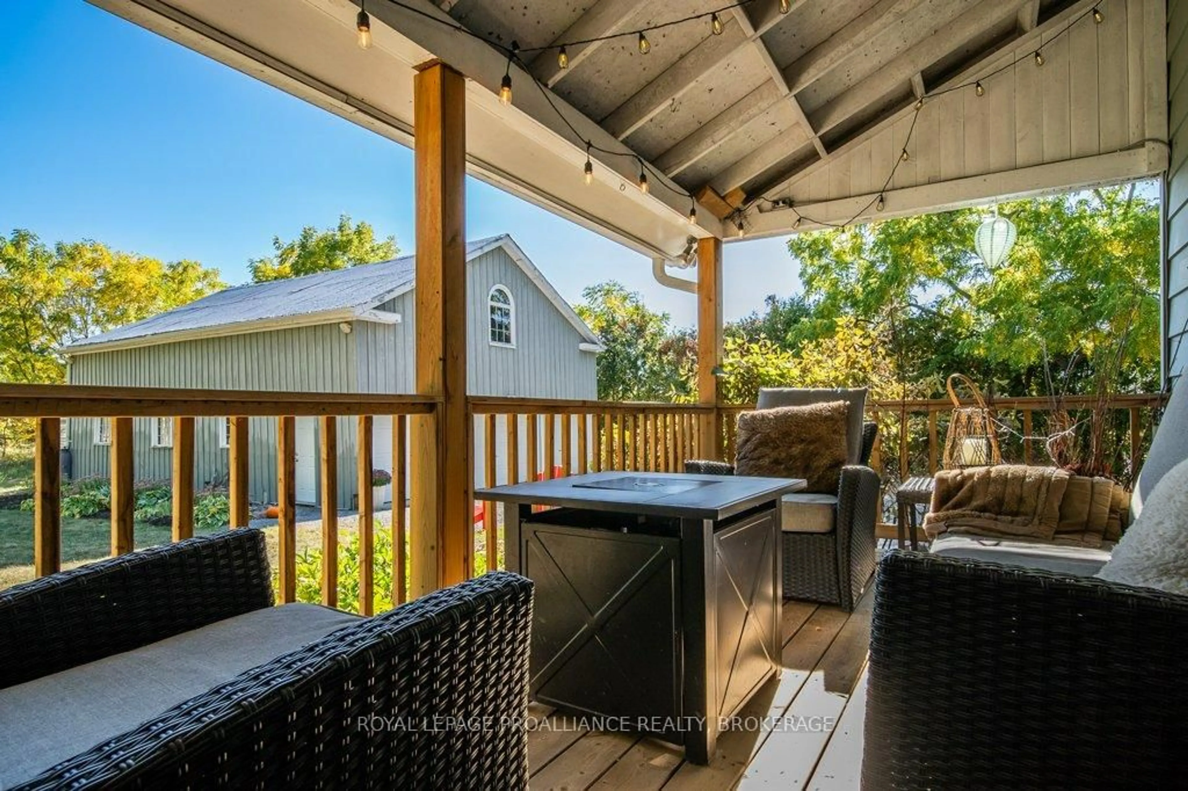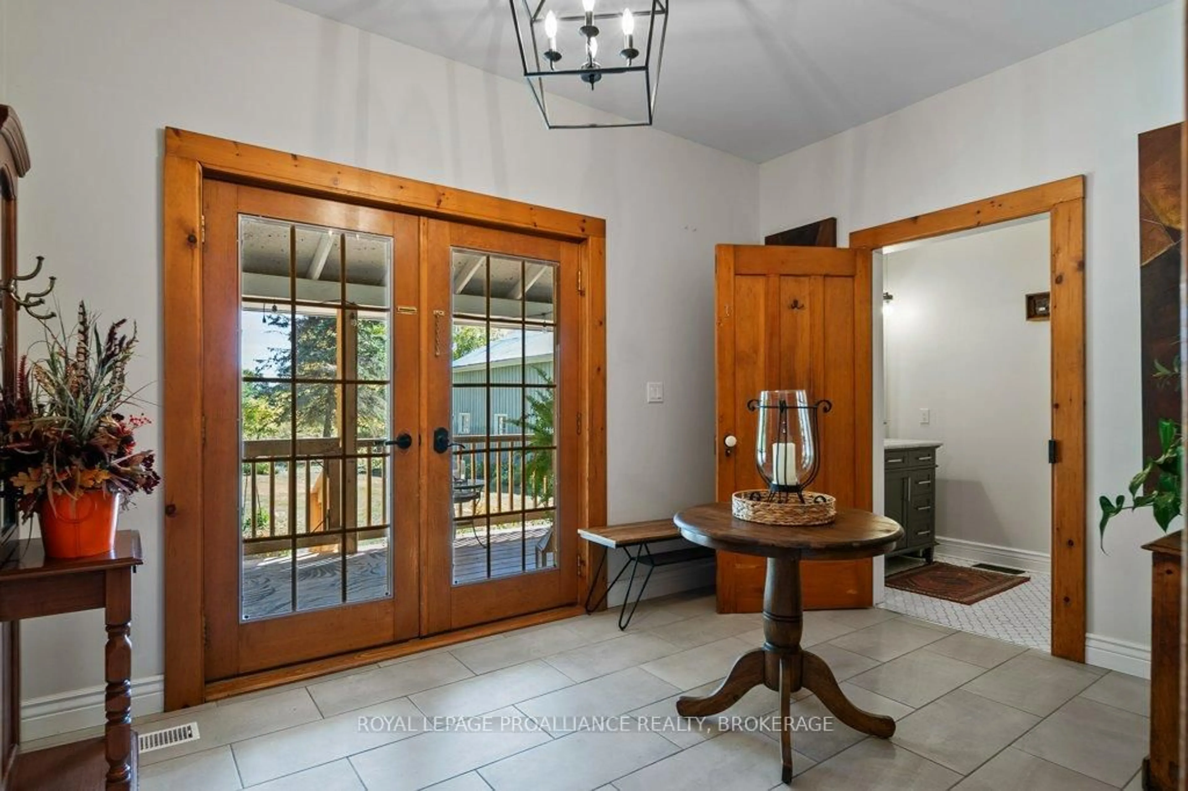376 Huffman Rd, Yarker, Ontario K0K 3N0
Contact us about this property
Highlights
Estimated valueThis is the price Wahi expects this property to sell for.
The calculation is powered by our Instant Home Value Estimate, which uses current market and property price trends to estimate your home’s value with a 90% accuracy rate.Not available
Price/Sqft$355/sqft
Monthly cost
Open Calculator
Description
Welcome to this enchanting 1860s farmhouse, set on over 5 acres of private, park-like land just 30 minutes from Kingston. A long, tree-lined driveway leads to the charming 4-bedroom home, where original character blends seamlessly with modern updates. Inside, the main floor offers an inviting layout with a spacious kitchen, dining room, family room, laundry, and 2-pc bath. The main floor also features a versatile bonus room with a wood-burning fireplace currently used as the primary bedroom with ensuite, creating a cozy retreat. Upstairs you'll find four bedrooms and a full bath, while the partially finished basement provides a rec room and generous storage. Enjoy economical year-round comfort with the updated geothermal heating and cooling system. Outside, a detached triple-car garage, landscaped gardens, and plenty of open space complete this enchanting property. Perfect for those seeking historic charm, modern comfort, and peaceful country living.
Property Details
Interior
Features
Main Floor
Bathroom
2.46 x 2.293 Pc Ensuite
Dining
3.51 x 5.97Foyer
2.47 x 3.75Kitchen
3.57 x 5.94Exterior
Features
Parking
Garage spaces 3
Garage type Detached
Other parking spaces 15
Total parking spaces 18
Property History
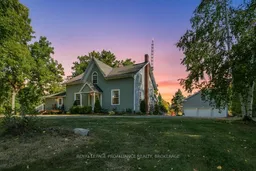 50
50
