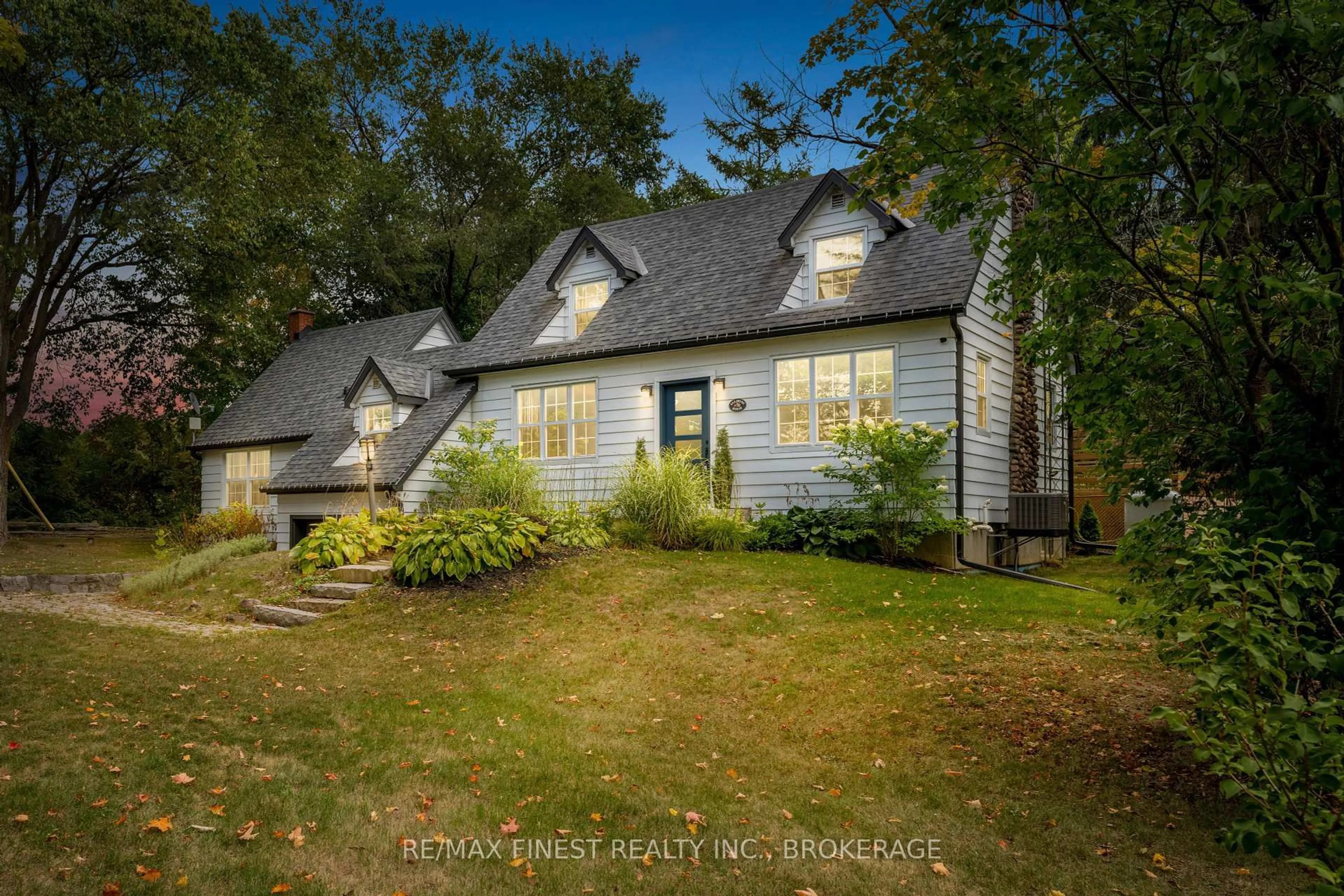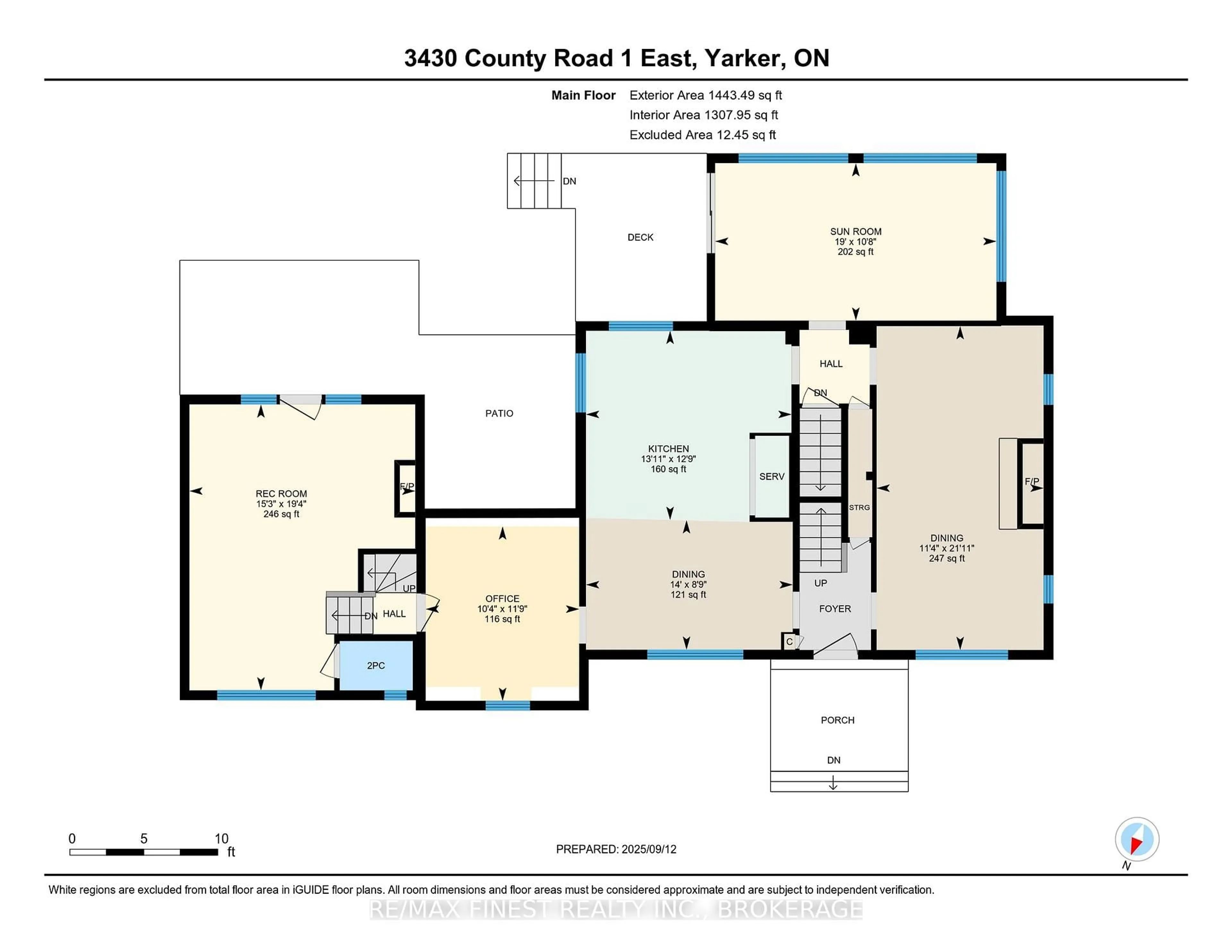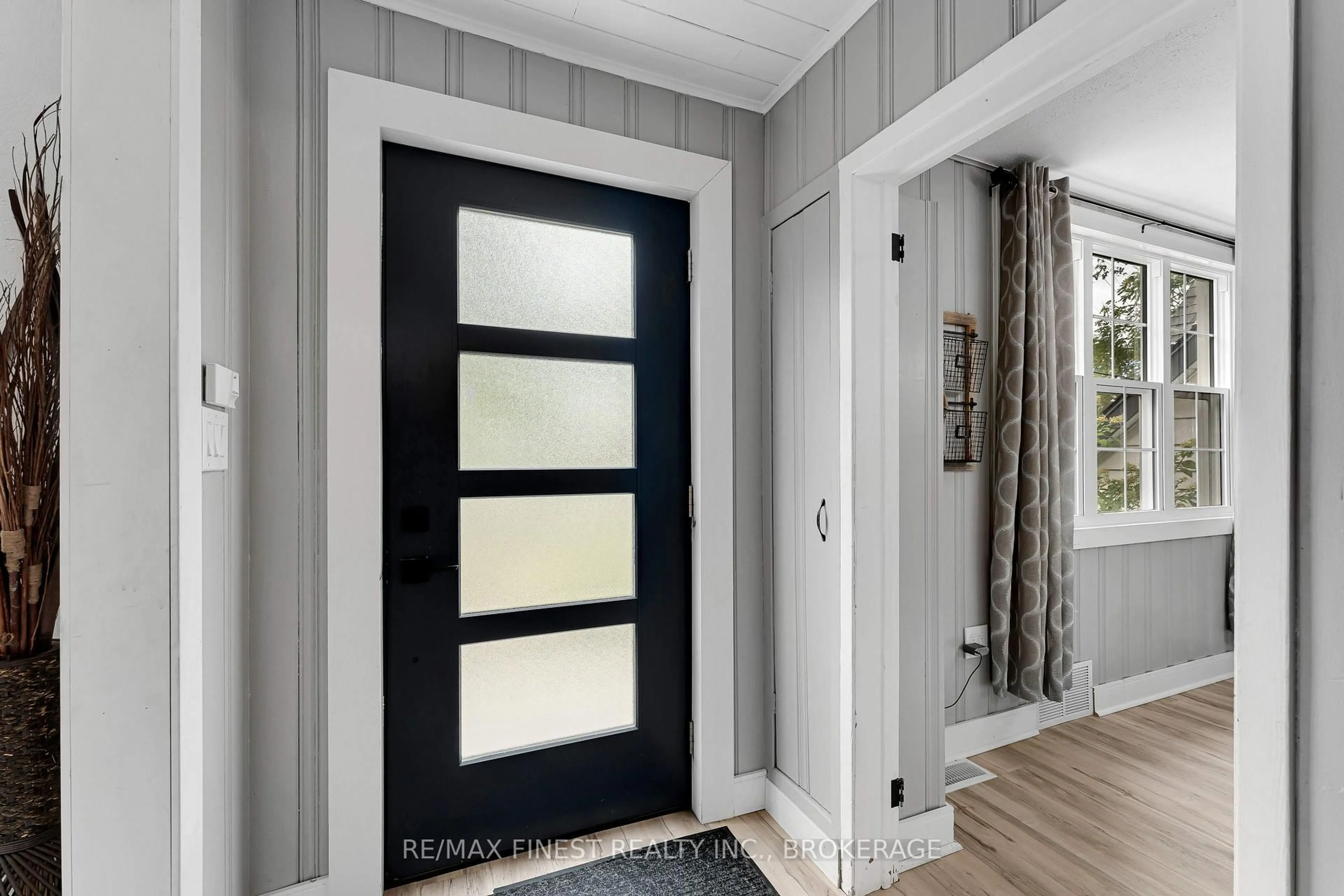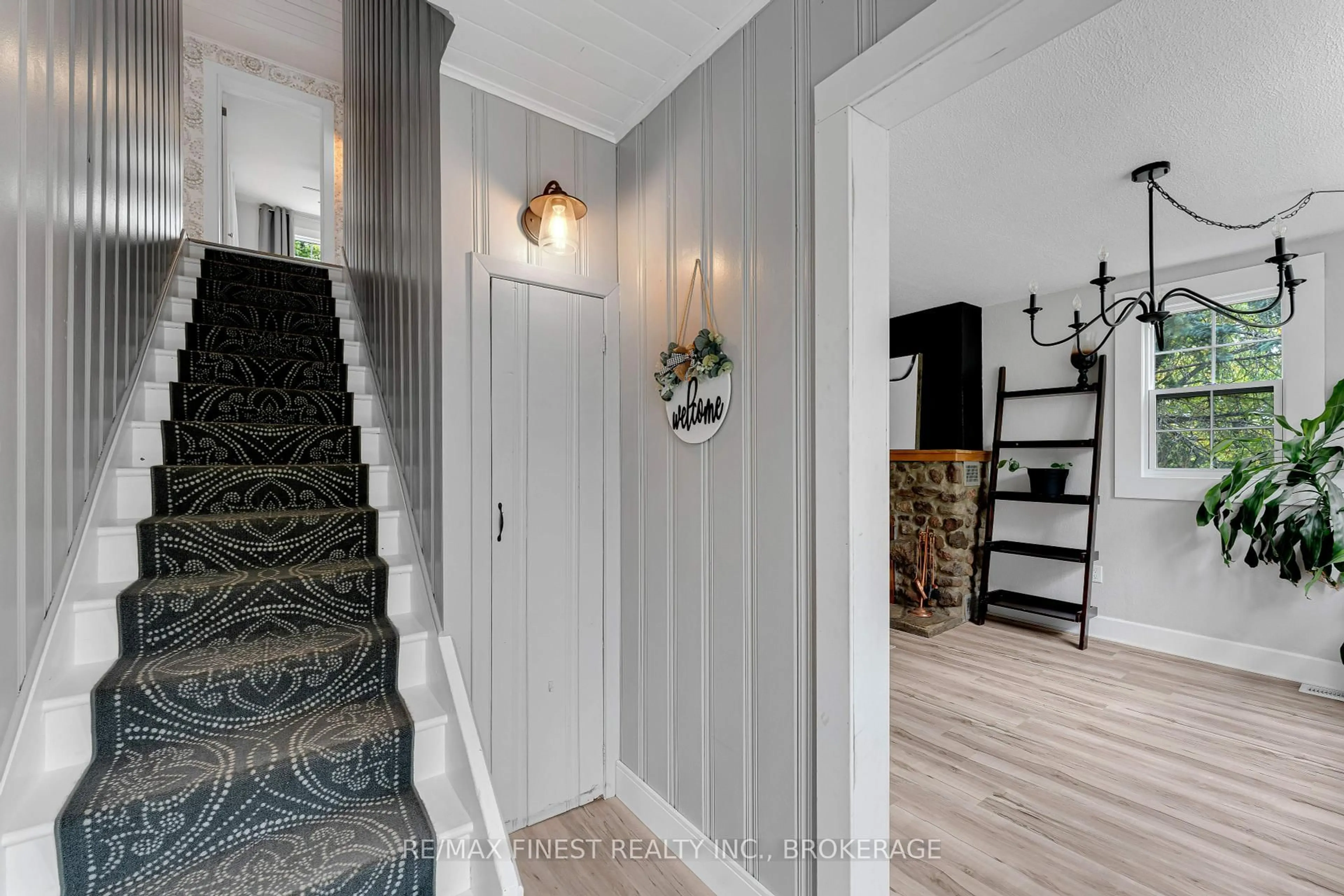3430 County Road 1, Napanee, Ontario K0K 1J0
Contact us about this property
Highlights
Estimated valueThis is the price Wahi expects this property to sell for.
The calculation is powered by our Instant Home Value Estimate, which uses current market and property price trends to estimate your home’s value with a 90% accuracy rate.Not available
Price/Sqft$292/sqft
Monthly cost
Open Calculator
Description
Welcome to 3430 County Road 1 East - the house you've always loved, now available. This storybook home sits on just over 3 acres, offering a rare blend of privacy, charm, and functionality. Step inside and you'll find a bright and inviting layout featuring a beautifully updated kitchen with crisp cabinetry, open shelving, and a centre island with seating. The adjoining dining area is anchored by a stunning stone fireplace and custom built-ins, creating the perfect gathering space. A sunroom with floor-to-ceiling windows brings the outdoors in, while a separate wing of the home offers flexible living with its own living room, loft-style bedroom, half bath, and patio doors leading to the backyard - ideal for extended family, guests, or a private workspace. With 3 bedrooms, 1.5 baths, and inviting spaces throughout, the home balances character with modern updates. Outside, enjoy lush grounds with mature trees, a deck with above-ground pool, a charming outbuilding and plenty of room to explore, garden, or entertain. Just minutes from Yarker and an easy drive to Kingston or Napanee, this property offers the best of both country living and convenience. A home that turns heads from the road and welcomes you warmly inside - its ready for its next chapter.
Property Details
Interior
Features
Main Floor
Dining
6.67 x 3.44Living
2.67 x 4.26Kitchen
3.9 x 2.24Office
3.59 x 3.16Exterior
Features
Parking
Garage spaces 1
Garage type Attached
Other parking spaces 2
Total parking spaces 3
Property History
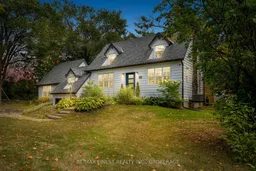 50
50
