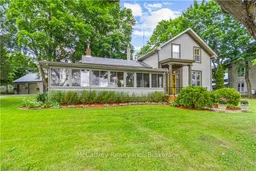330 Colebrook Road offers a quintessential blend of country living with Victorian flair, encapsulating the charm of historical architecture with modern comforts. Built circa 1860, 1 3/4 -story home boasts 3 bedrooms & 1.5 baths, elegantly marrying old with the new. Upon entering, you are greeted by a foyer that offers a glimpse into the home's beautifully organized layout. The gourmet chef's kitchen with 3 built in ovens & 2 built in microwaves, air fryer, coffee bar, pot fillers over an induction cooktop, massive island with sink & granite top and wood burning fireplace. The living room showcases the grandeur of tin ceilings. Throughout the house, you will find hardwood floors along with intricate casing & trim work. Main level flooring is oak hardwood, engineered oak, luxury vinyl & hand-crafted hardwood. Adjacent to the central staircase, the living room is a bright and spacious area perfect for gatherings. A cozy sitting area flows seamlessly into a main floor bedroom, a haven complete with a 2-piece ensuite & walk-in closet. The open concept kitchen offers beautiful views of the Napanee River, providing a serene backdrop while cooking or dining. Upstairs, you will find original golden pine floors. The clever design continues with walk-in closets for both the primary and secondary bedrooms, enhancing storage space and functionality. A 4-piece bath is conveniently located off the upstairs hallway, catering to the needs of the household. The home also features a delightful 3-season wrap-around porch, ideal for relaxing and soaking in the tranquility of the countryside and the sounds of the flowing river just steps away. To complete the package, the property includes an oversized detached 2-car garage, just steps from the main entrance, providing ample space for vehicles, storage, or a workshop. Renovated top to bottom, this is not just a home; it's an experience that brings together historical elegance and modern-day conveniences in a countryside setting.
 Listing by trreb®
Listing by trreb®

