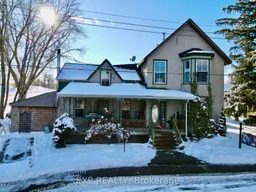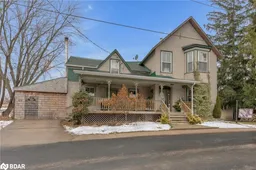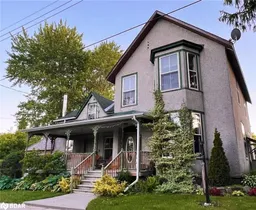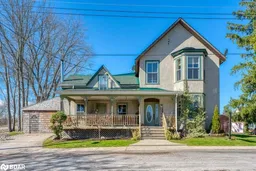Welcome to 3 Bond Street, a warm and welcoming family home in the heart of Tamworth, a vibrant village in Ontarios scenic Land O Lakes region. This charming century home features 5 spacious bedrooms and 2.5 baths, offering plenty of room for growing families. The open-concept living and dining area is perfect for family meals and gatherings, while the cozy family room with a wood stove invites you to relax and unwind. Upstairs, a convenient dual-staircase design connected to all 5 bedrooms, provides flexibility and privacy. Original wood floors and rustic details preserve the homes character, while practical updates support modern living. Off the kitchen, the attached workshop is perfect for projects or extra storage. The outdoor space includes beautifully maintained flower gardens and a fully fenced dog yard with seamless indoor-outdoor access for pets.Tamworth offers everything a family could need, with a library, bookstore, diner, bakery, cafes, restaurants, grocery, hardware store, pharmacy, LCBO, arena, skatepark, pizza and ice cream shops. The Salmon River runs right through town, and Beaver Lake is just minutes away, making outdoor adventures like kayaking, fishing, and swimming easily accessible. With an easy drive to Kingston, Napanee, and Belleville, and halfway between Toronto and Ottawa, this home is perfectly located for both work and play. Whether you're settling into family life or considering options for a small business or B&B, 3 Bond Street is ready to welcome you home.
Inclusions: Refrigerator, Stove, Wine Cooler, Dishwasher, Deep Freezer, Microwave, Washer (not same one as in listing photos), Dryer, Stained Glass Window, Shelter Logic Shelter, all light fixtures.







