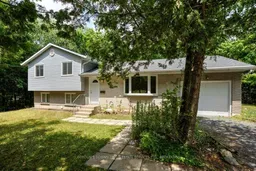Charming 3-Bedroom Home on the Napanee River. Nestled along the picturesque Napanee River in the peaceful community of Camden East, this beautifully maintained 3-bedroom, 2-bath side split offers a rare opportunity to embrace tranquil riverside living. Perfectly positioned just 15 minutes from Napanee and 25 minutes from Kingston, this property combines the ease of rural life with convenient access to nearby towns. Whether you're looking to downsize or purchase your first home, this residence is full of potential. The main level features a bright sitting room, a dining area, and a functional kitchen with an eat-in nook, all with access to the rear deck - ideal for enjoying your morning coffee or dining while taking in the soothing sights and sounds of the river rapids. Downstairs, the walk-out lower level offers a cozy woodstove, a versatile space perfect for a home office, hobby area, or reading nook. The property also includes an attached garage, ample parking, and mature landscaping with meandering pathways winding through over an acre of private land - perfect for nature lovers. This home could easily and economically be customized to suit your style and needs. A whole house generator adds peace of mind and year-round comfort, ensuring you're always covered. Don't miss this unique opportunity to enjoy peaceful riverside living in a truly special setting. Offers will be presented on August 20th.
Inclusions: Fridge, dishwasher, stove, washer & dryer
 50
50


