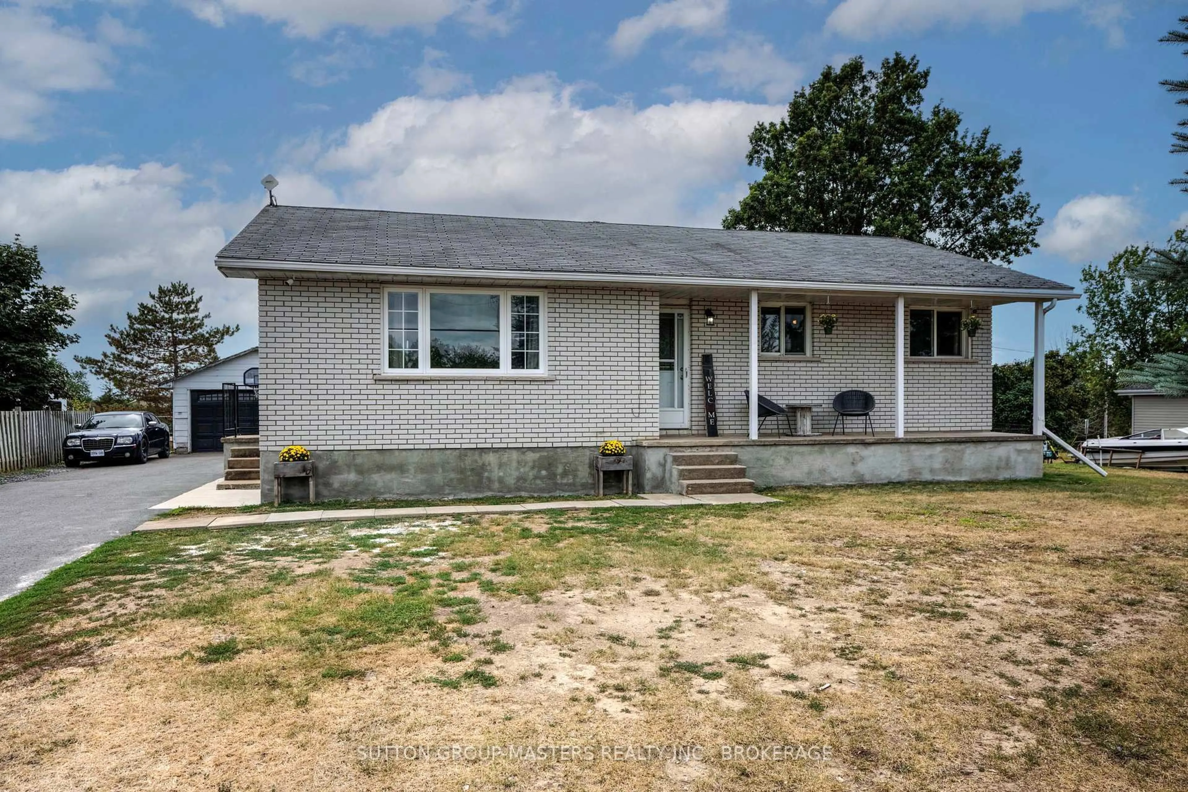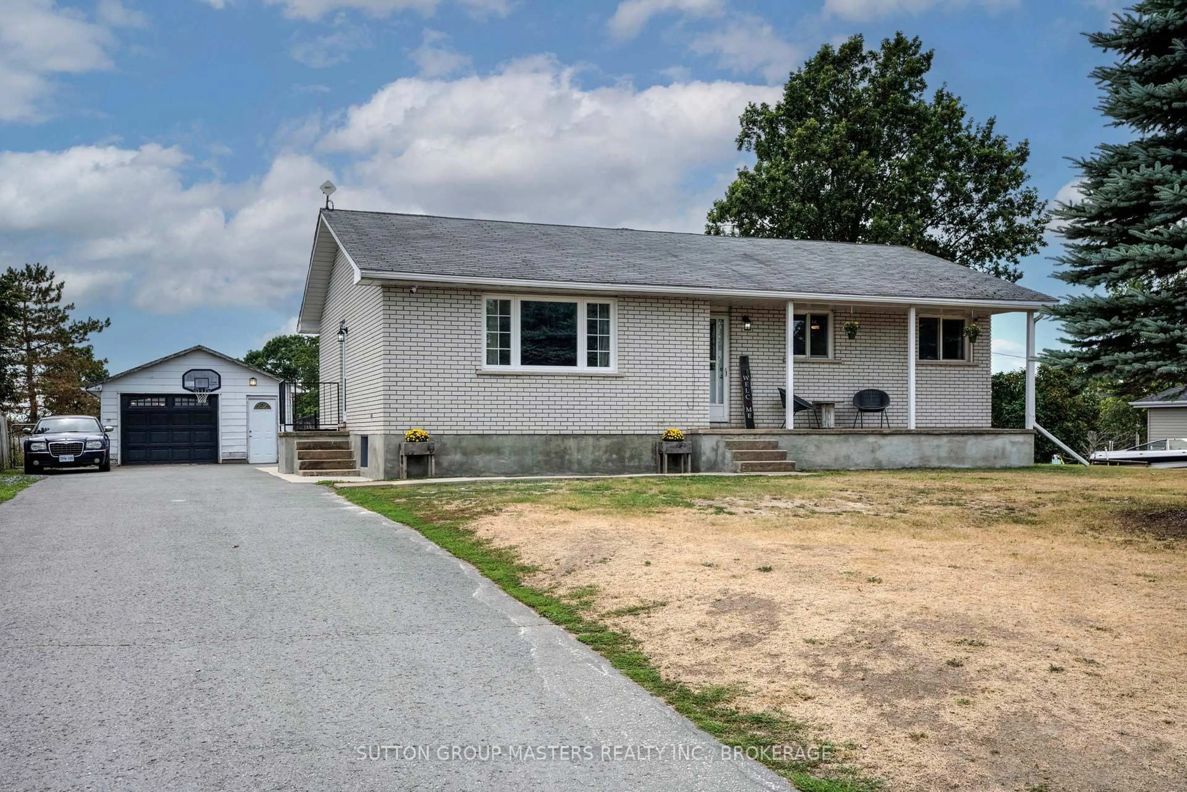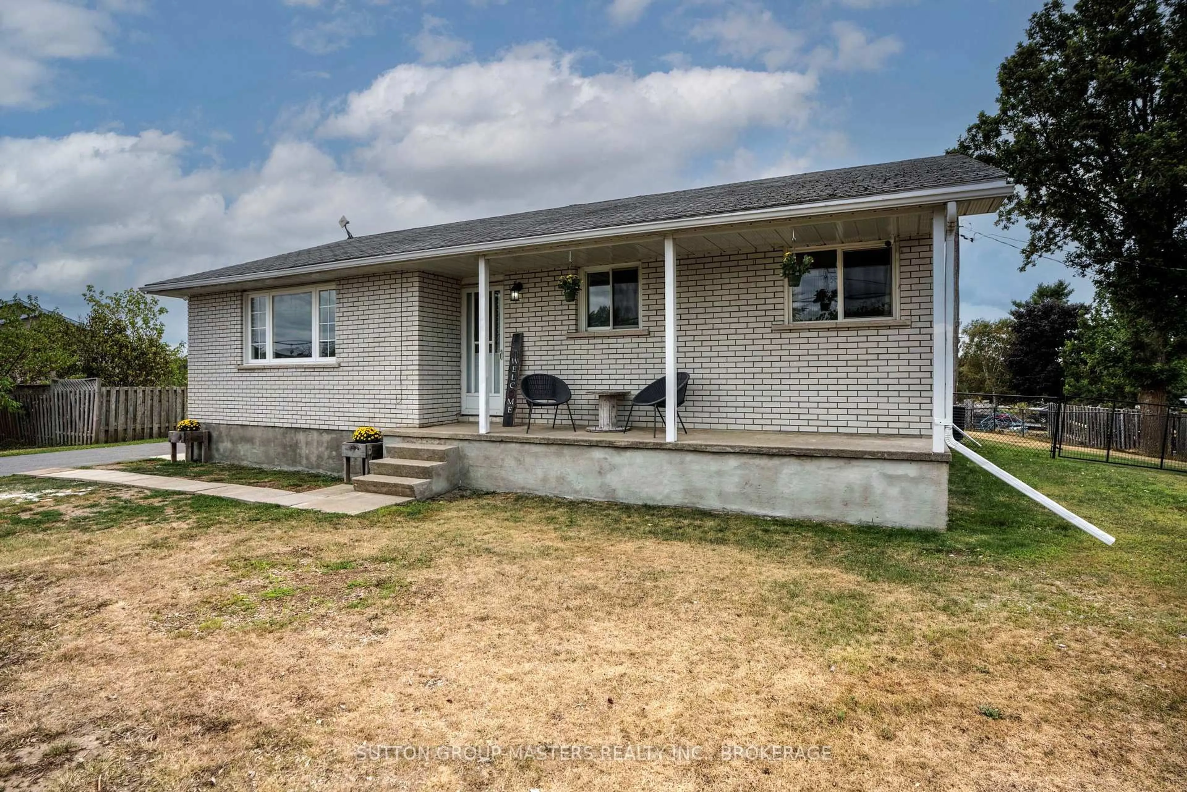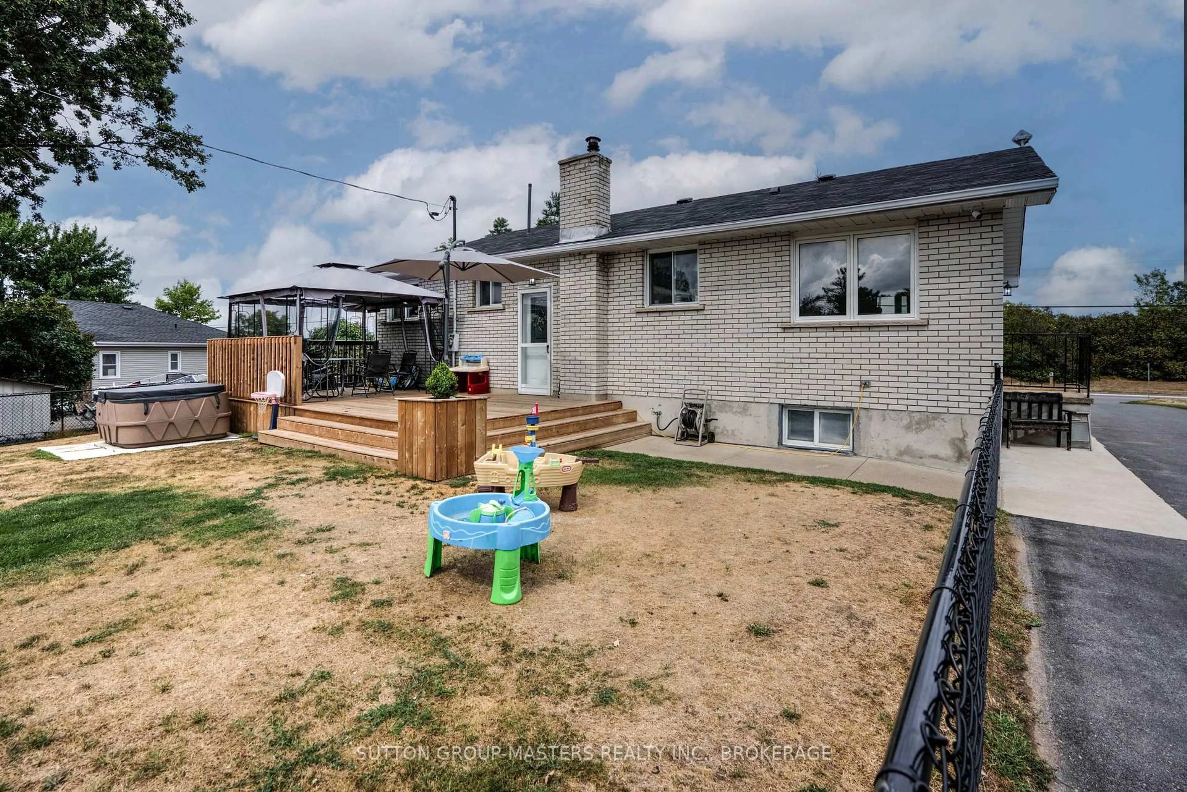2688 County Road 6 Rd, Yarker, Ontario K0K 3N0
Contact us about this property
Highlights
Estimated valueThis is the price Wahi expects this property to sell for.
The calculation is powered by our Instant Home Value Estimate, which uses current market and property price trends to estimate your home’s value with a 90% accuracy rate.Not available
Price/Sqft$425/sqft
Monthly cost
Open Calculator
Description
Country Living Close to the City! Renovated & Move-In Ready! Enjoy the best of both worlds with this beautifully updated home located just minutes from city amenities. Originally a 3-bedroom layout on the main level, the spacious primary bedroom can easily be converted back into two separate rooms. The main floor features a fully renovated bathroom, a modern kitchen, separate dining room, and a large living area perfect for entertaining. The finished basement includes two additional bedrooms, a generous rec room, and a private back entrance, ideal for creating an in-law suite or rental potential. Step outside to a massive, fully fenced backyard with a large deck, offering ample space for a pool, play area, or outdoor gatherings. The oversized garage is a dream for hobbyists, with room for a vehicle, workshop, and storage. A large shed at the back of the property provides extra space for tools and lawn equipment. Recent updates Includes flooring, lighting, baseboards, and interior doors, appliances, oil tank and water treatment system, septic tile bed and submersible well pump, sealed foundation, automatic garage door opener. This home offers flexibility, comfort, and space. Perfect for families or multi-generational living. Dont miss out!
Upcoming Open House
Property Details
Interior
Features
Main Floor
Bathroom
4.52 x 2.95Dining
4.52 x 2.95Living
4.09 x 5.36Primary
3.23 x 5.46Exterior
Features
Parking
Garage spaces 1
Garage type Detached
Other parking spaces 4
Total parking spaces 5
Property History
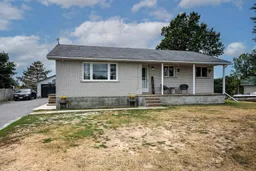 49
49
