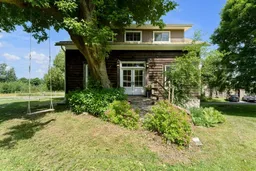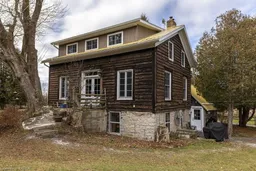Welcome to 25 Curl Road in Yarker, built in 1870, a beautifully updated country home set on 10.1 private acres of rolling land, sugar maples, and scenic trails. This charming property offers a peaceful rural lifestyle just minutes from amenities, with features that support year-round enjoyment. The home has been extensively renovated, including a custom kitchen with high-end Café appliances, updated bathrooms, efficient heating and cooling systems, and has a metal roof. There are three bedrooms, two full baths and a second, lower level, kitchen, perfect for crafting or and storage. Outdoors, enjoy a cedar gazebo, a cozy hempcrete guest cabin with a woodstove, a small barn, a garage/workshop, and multiple outbuildings for storage. Over the years, thoughtful improvements have added beauty, functionality, and sustainability, including native tree plantings, upgraded drainage, windows, a deep drilled well, and septic system updates. Whether you're making maple syrup from your own trees, harvesting honey, or simply enjoying the quiet beauty of the land in every season, this special property offers a rare opportunity to live close to nature without sacrificing comfort. This home is just 10 minutes to Odessa and the 401, so an easy commute to Napanee or Kingston, and access to the Napanee river and Cataraqui trail are steps away!
Inclusions: Existing refrigerator, stove, dishwasher, OTR microwave, washer, dryer, stand up freezer, bar fridge, all appliances - "AS IS", window coverings, existing light fixtures. - all in "AS IS" condition.





