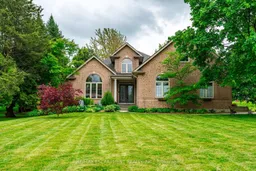Discover the perfect blend of country charm and modern convenience in this stunning open-concept home set on a generous half-acre lot. Enjoy tranquil rural living with the convenience of nearby restaurants, shops and services just minutes away. With 2+3 bedrooms and 3 full bathrooms, this thoughtfully designed property offers ample space for families, guests or a home office setup. The heart of the home is the bright and airy main living area featuring large windows and seamless flow between the kitchen, dining and living spaces ideal for entertaining. Retreat to the private primary suite with a brand-new (2025) ensuite that exudes luxury. The finished basement includes 3 additional bedrooms, a full bathroom and flexible living space. Car enthusiasts and hobbyists will love the 3-car garage with ample room for storage. This home offers a rare opportunity to enjoy space, style and location all in one. Move-in ready and waiting for you! RSA.
Inclusions: Fridge, Wall Oven, Dishwasher, Washer, Dryer, ELFs, Window Coverings, Microwave, Gas Cooktop, Closet Organizer, Garage Wall Divider, Play Structure, Water Softener, Water Filter, Sink + Fridge Filter.
 49
49


