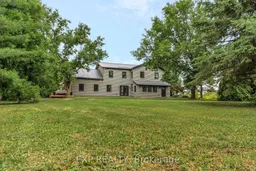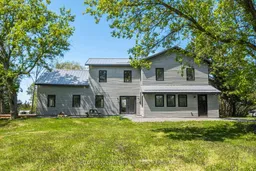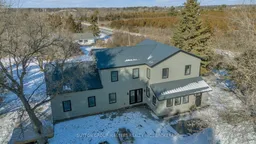Welcome to 2452 County Road 4, beautifully renovated modern farmhouse nestled on just under 4 acres of scenic countryside in the heart of Stone Mills. Surrounded by mature trees, open meadows, and the peaceful sounds of nature, this timeless board-and-batten home perfectly blends thoughtful modern updates and rustic character while offering an idyllic retreat for those seeking the beauty and simplicity of country living. The home makes a stunning first impression with its classic silhouette, metal roof, polished concrete floors with a wide front entryway that invites you to slow down and stay awhile. Inside, the heart of the home is the spacious new kitchen, where you'll find room to gather, cook, and connect. With its open layout, the kitchen flows seamlessly into a dining nook bathed in natural light, perfect for family meals or morning coffee overlooking the trees. The main floor living room features oversized windows that frame the surrounding greenery, and rustic finishes that speak to the home's heritage. A main floor bedroom, 3-piece bath, and generous mudroom add functionality and flexibility for guests or home office space. Upstairs, the primary suite feels like a private retreat, complete with a luxurious 5-piece ensuite bath featuring a soaking tub and views of the countryside. Two more spacious bedrooms, another full bathroom, and convenient second-floor laundry complete the upper level, combining comfort with everyday practicality. Outside, the property is a dream for hobbyists, homesteaders, or anyone drawn to nature. With a mix of wooded areas, open lawn, and a rustic barn feature, there's ample space to garden, raise chickens, or simply relax under the stars. Whether you're planting in the spring, harvesting in the fall, or sitting by the firepit in the evening, every season is made for memory-making here. This is more than a home - it's a place to live, surrounded by nature and filled with character.
Inclusions: Fridge, Stove, Washer, Dryer, Hot Water Tanked (owned), Propane Tanks






