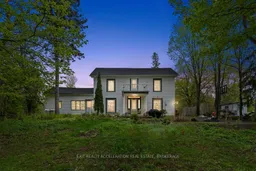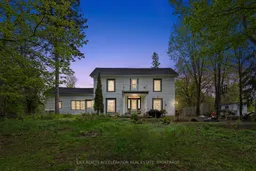Discover the idyllic charm of country living with the convenience of the village close by! Welcome to 21 Shorey Street, a delightful Georgian style home nestled in the heart of Camden East. Boasting a perfect blend of historic elegance and modern convenience, this property offers 3 bedrooms and 2 bathrooms and provides ample space for both relaxation and entertainment. The large primary bedroom features a nursery that could easily be converted back into a walk-in closet, offering versatility to suit your lifestyle. Embrace the tranquility of outdoor living with a huge front yard, providing plenty of space for gardening, play, or simply enjoying the fresh country air. Attached to the home is a charming barn-like building, offering endless possibilities for use. Whether you dream of a quaint shop, a cozy studio, or simply extra storage space, this versatile structure awaits your creative vision. Situated close to a country store, river, and the picturesque Cataraqui Trail, outdoor enthusiasts will delight in the abundance of recreational opportunities right at their doorstep. Schedule a viewing today and experience the charm of 21 Shorey Street, mirroring the love the current family has for this home.
Inclusions: Built-in Microwave, Dryer, Refrigerator, Stove, Washer





