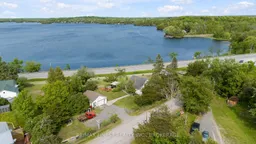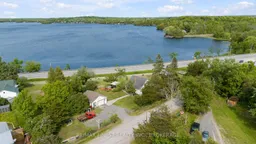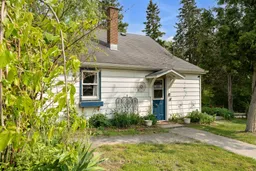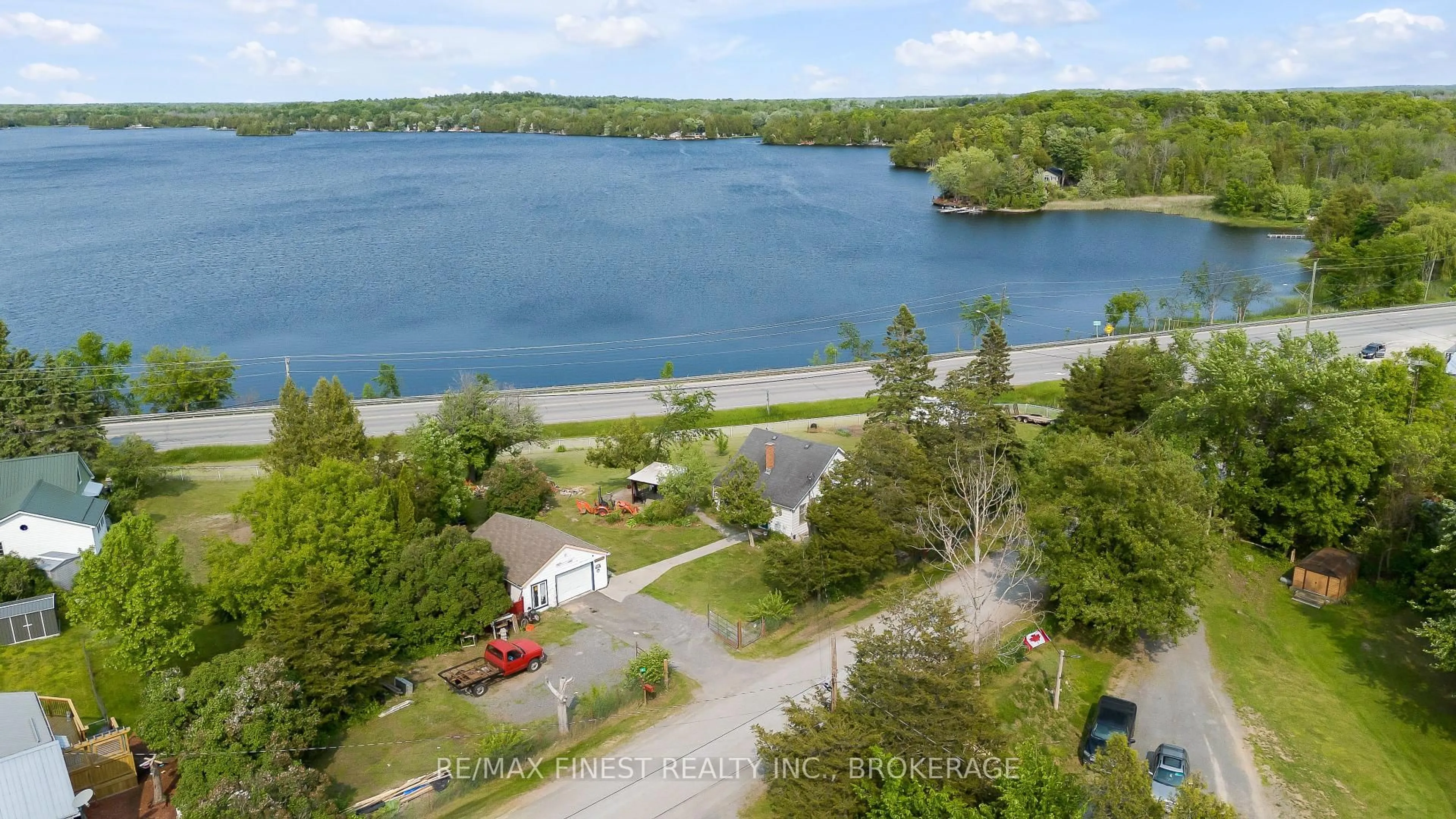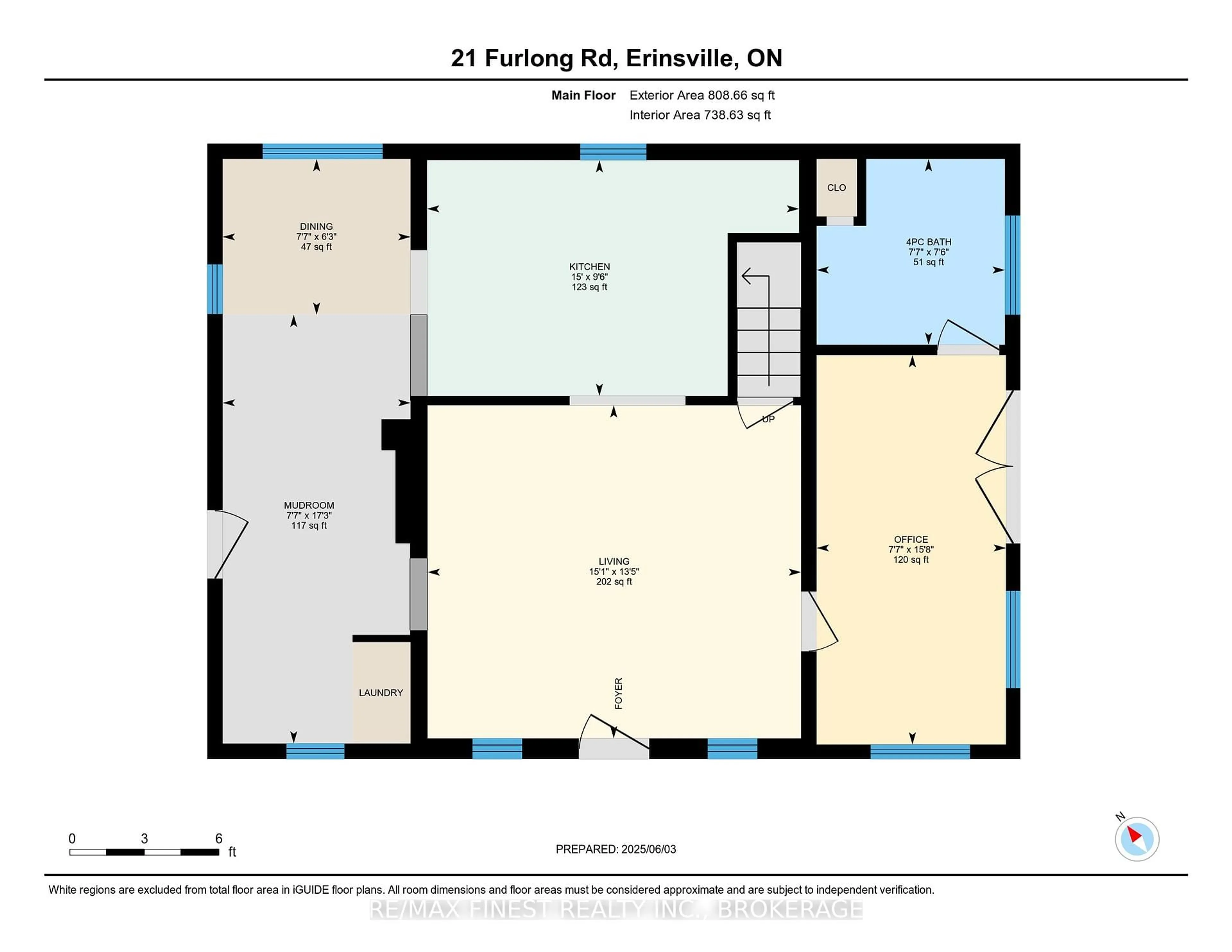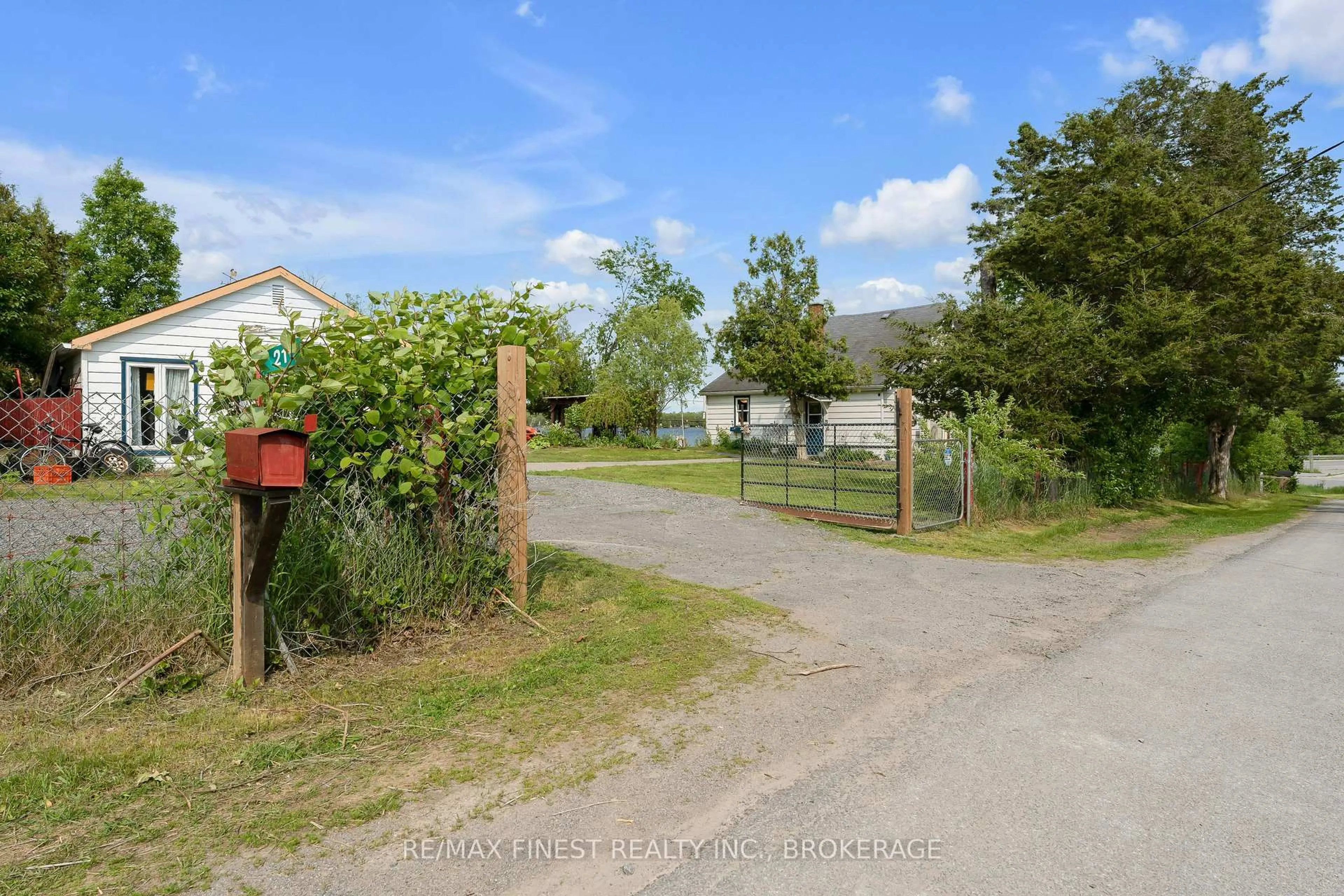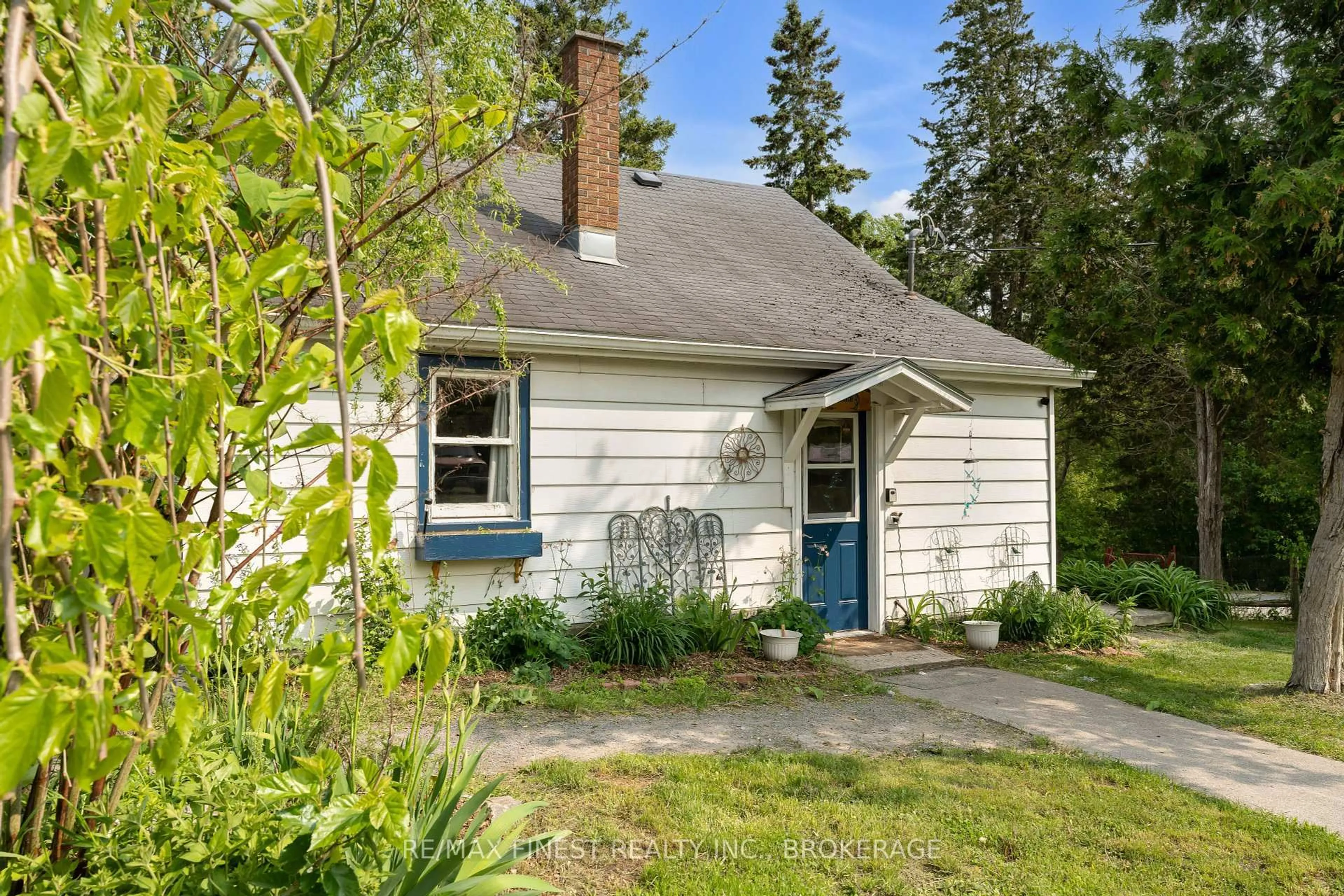21 Furlong Rd, Stone Mills, Ontario K0K 2A0
Contact us about this property
Highlights
Estimated valueThis is the price Wahi expects this property to sell for.
The calculation is powered by our Instant Home Value Estimate, which uses current market and property price trends to estimate your home’s value with a 90% accuracy rate.Not available
Price/Sqft$485/sqft
Monthly cost
Open Calculator
Description
Watch the sun rise each morning over the peaceful Beaver Lake as you enjoy your coffee and reflect on your day ahead. This cottage-like home is great for small families just starting out or someone who is ready to retire. With just over 1000 sq ft, this cozy 3bedroom, 1 bath home features a classic cottage vibe but with year round living. The main level features newly installed waterproof vinyl flooring throughout, some new windows and doors and some new wall finishes. (a complete list of updates available upon request- Trim around the front door and window will be completed before closing).Upstairs features 2 small rooms accessed through a 3rd bedroom that is currently set up as a home office. This home has an unobstructed view of the south side of Beaver Lake that can be enjoyed all year round whether fishing, boating, or just enjoying the water. There are plenty of lilac bushes, fruit trees and perennial flower gardens outside in the spacious yard as well as an area previously used as vegetable garden. The detached garage also has a separate workshop area in the back with plenty of windows to take additional advantage of the lake view. Easy access to the 401 or Hwy 7-both about 20minutes away in either direction. The Beaver Lake Beach as well as the boat launch are both directly across the road or you can access White Lake a couple of minutes away on County Road 13. Hungry? Easy access to the Lakeview Tavern across the road for a bite to eat (open year round), or a quick drive to Tamworth for all other essentials such as the LCBO, Pharmacy, Grocery and Hardware stores. This landscaped backyard is a tranquil retreat waiting for you to enjoy- perfect for summer barbecues with kids running around the yard, cozy evenings around the fire pit, or simply unwinding with a good book under the old apple tree.
Property Details
Interior
Features
Main Floor
Kitchen
4.57 x 2.9Vinyl Floor / Ceiling Fan / Overlook Water
Living
4.59 x 4.09Vinyl Floor
Dining
2.31 x 1.91Vinyl Floor
Sunroom
2.32 x 4.78Vinyl Floor / Overlook Water / Updated
Exterior
Features
Parking
Garage spaces 1.5
Garage type Detached
Other parking spaces 4
Total parking spaces 5.5
Property History
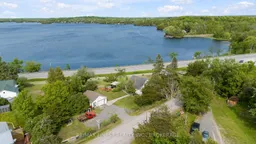 49
49