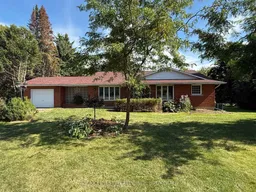Welcome to 1712 Creekside Drive in Loyalist Township! This solidly built brick side-split sits proudly on an over half-acre lot in the quiet, family-friendly hamlet of Violet. Offering a rare combination of space, function, and value, this home is an incredible opportunity for buyers looking to put down roots and add their personal touch. Inside you'll find a massive layout that includes three bedrooms and three bathrooms, perfect for growing families or those who love to entertain. The heart of the home features an upgraded kitchen with plenty of storage and workspace, while multiple living areas, which includes a large separate den; give flexibility for home offices, playrooms, or relaxing family nights. The raised design allows for bright lower-level living spaces, creating even more potential for future customization or an in-law suite. An attached garage adds convenience and storage, while the expansive lot provides room for gardens, outdoor living, or simply enjoying the peace and privacy of this charming community. At this price, the value here is undeniable. Whether you're a first-time buyer, investor, or someone ready to transform a solid home into your dream property, 1712 Creekside Drive is a must-see.
Inclusions: Fridge, stove, washer, dryer, freezer (as-is condition)
 19
19


