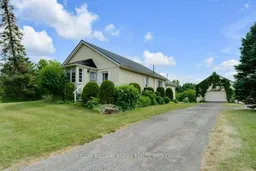*Welcome to this charming 2-bedroom, 2-bath raised bungalow situated on beautiful flat and gently rolling green land is just minutes from Highway 401. This well-maintained home features a durable metal roof, hardwood floors, and a practical kitchen with access to a private rear deck perfect for relaxing or entertaining. The two bedrooms share a full bathroom on the main floor, while the partially finished basement offers extra living space with a cozy gas fireplace and a bathroom with a soaker hot tub. Laundry and storage areas complete the lower level. The owners have lovingly cared for the stunning gardens and landscaping, adding seasonal colour and charm to the property. A circular driveway with additional parking provides easy access and ample space for vehicles.The large insulated and heated garage/workshop, with two 12-foot roll-up doors and high ceilings, is ideal for mechanics, contractors, landscapers, hobbyists, or anyone needing year-round workspace. Additional outbuildings offer extra storage and great potential for business or hobby farming. Enjoy the peaceful country setting with the convenience of quick access to amenities and Highway 401. This versatile property offers a wonderful opportunity to live, work, and enjoy the rural lifestyle. Schedule your private showing today! Survey available and Appraisal 2024 from Realtor
Inclusions: Fridge Stove Washer Dryer Pool Table Desk
 45
45


