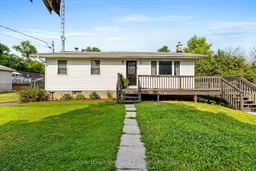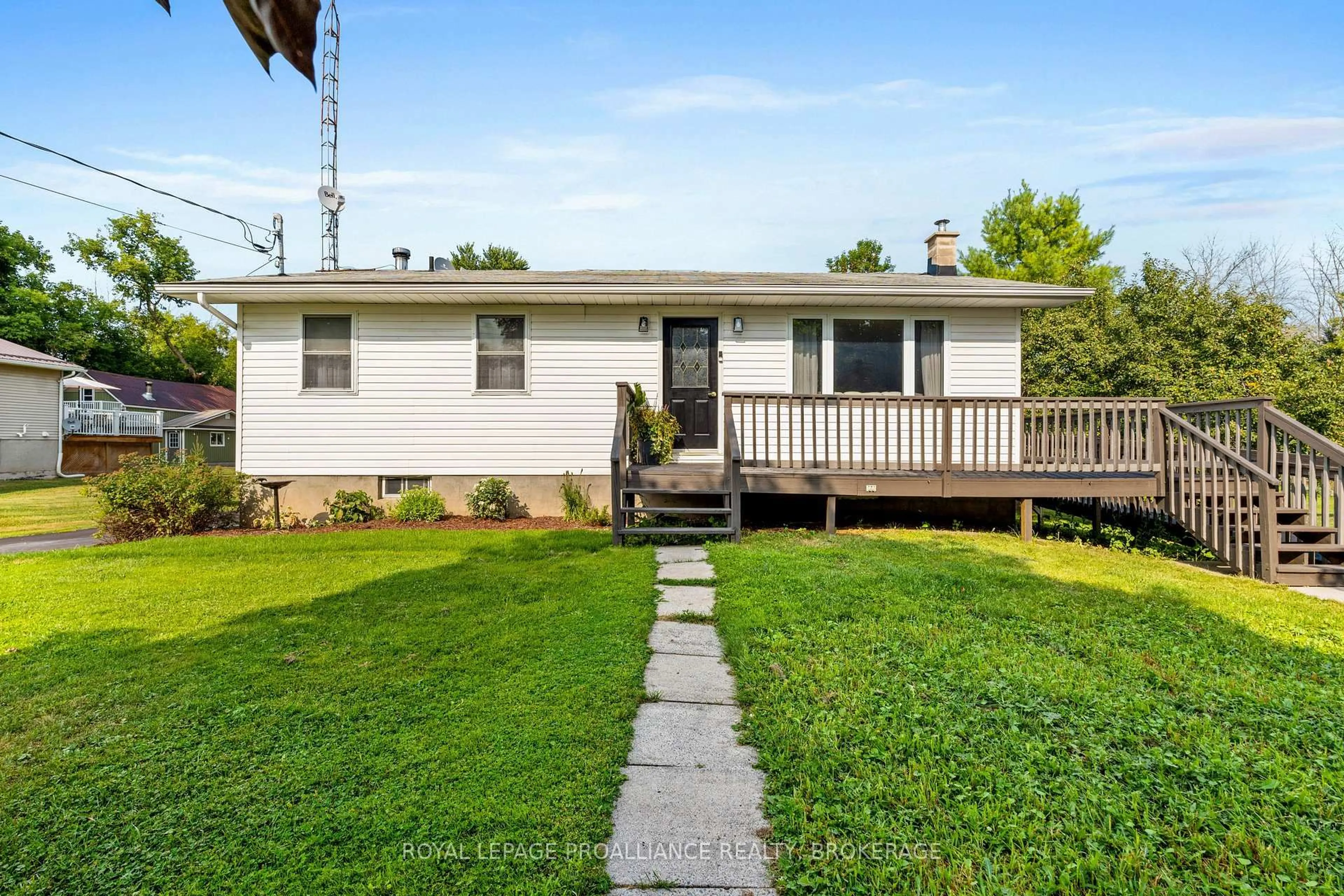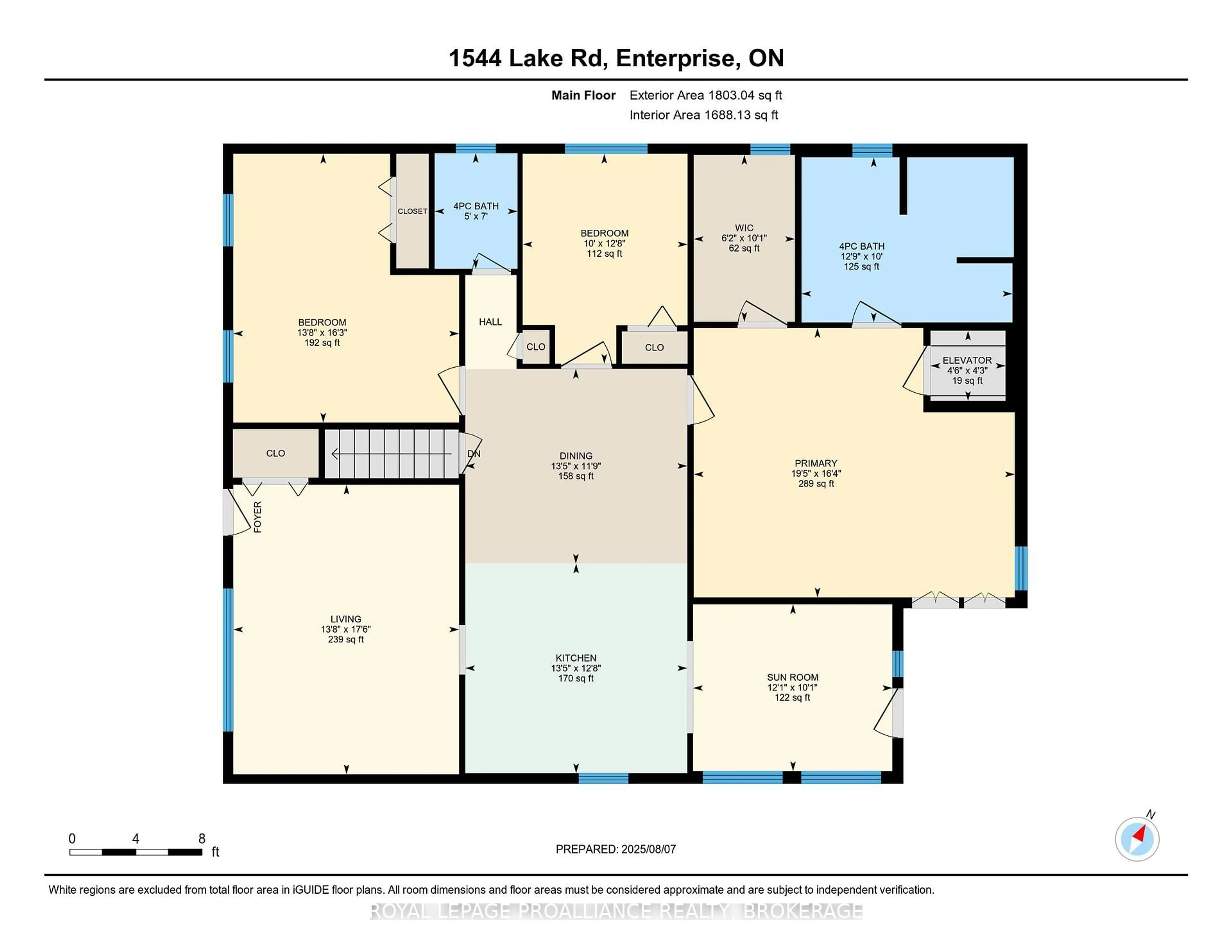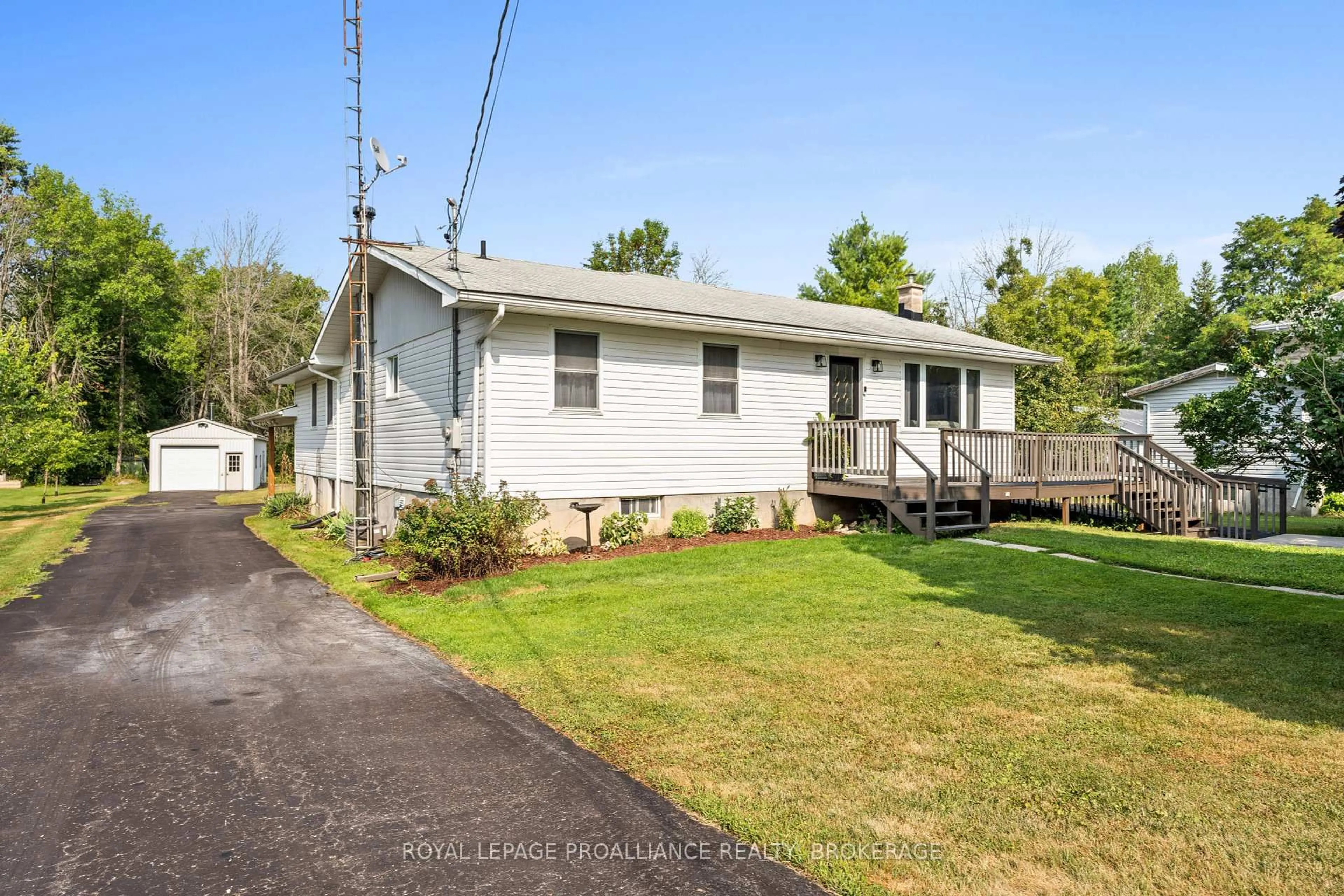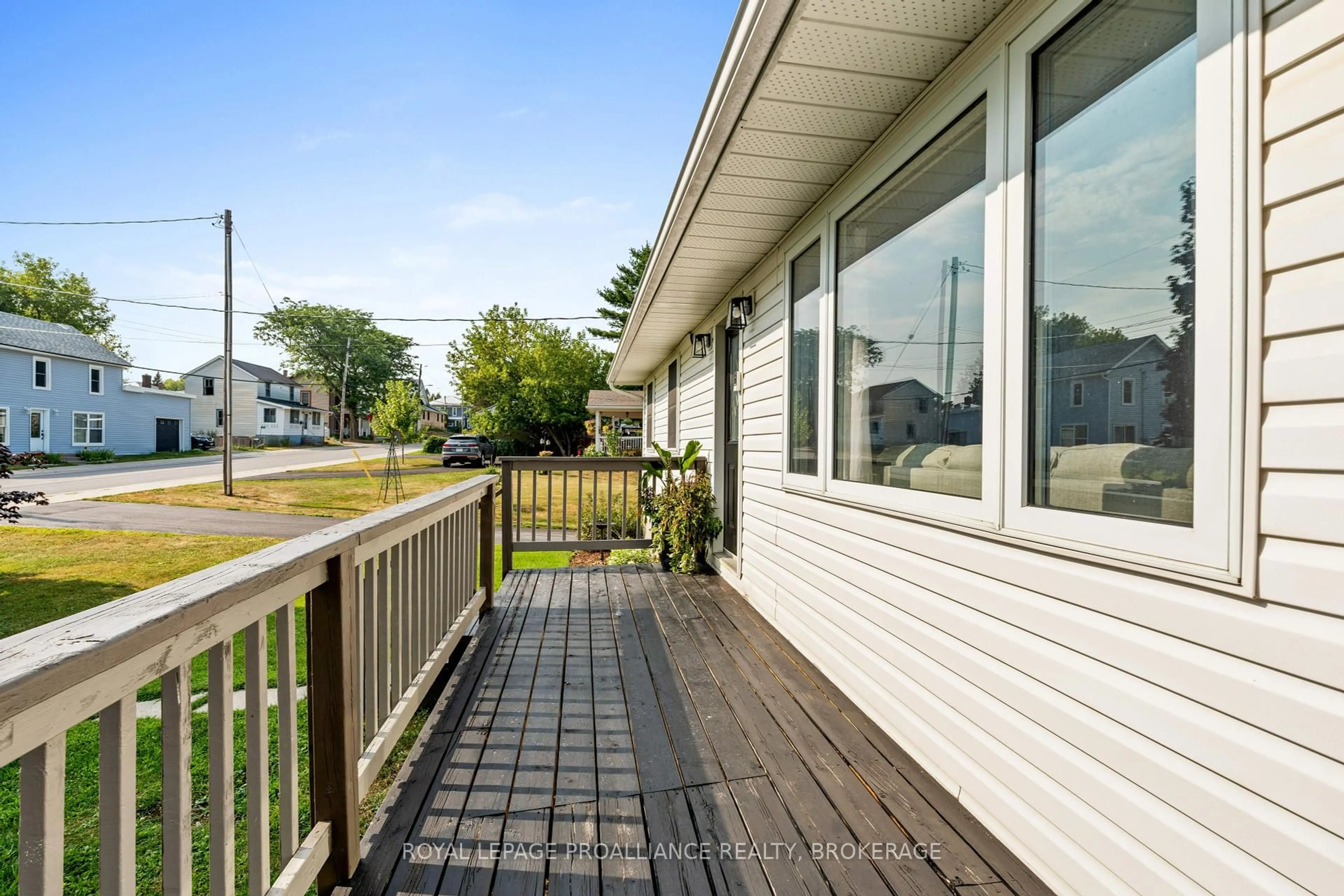1544 Lake Rd, Kaladar, Ontario K0K 1Z0
Contact us about this property
Highlights
Estimated valueThis is the price Wahi expects this property to sell for.
The calculation is powered by our Instant Home Value Estimate, which uses current market and property price trends to estimate your home’s value with a 90% accuracy rate.Not available
Price/Sqft$332/sqft
Monthly cost
Open Calculator
Description
Welcome to accessible living at its finest! This thoughtfully designed 3-bedroom, 2-bathroom bungalow offers comfort, functionality, and space in the peaceful community of Enterprise - just a short drive to Napanee and Kingston. Enter easily via the exterior ramp or through the carport, which provides convenient access to a private elevator that leads directly to an extra-large, fully accessible bedroom. This impressive suite features automatic door openers, a custom ceiling lift system for seamless transfers, and a spacious roll-in shower. Enjoy direct access to the deck and gazebo area through the patio doors, and a generous walk-in closet designed for ease of use. The main floor boasts an open-concept layout, combining the kitchen, dining area, living room, and a sun room-perfect for entertaining or relaxing in natural light. Two additional good-sized bedrooms and a second full bathroom complete the main level. The walkout basement includes a finished rec room and a large unfinished space ready for customization-whether as a home gym, workshop, or additional storage. The home also features an expansive detached garage and a beautiful backyard that backs onto green space, offering privacy and a peaceful natural setting. The home seamlessly combines accessibility with lifestyle, space, and serenity.
Property Details
Interior
Features
Main Floor
Living
5.34 x 4.17Kitchen
3.87 x 4.1Dining
3.59 x 4.1Sunroom
3.08 x 3.68Exterior
Features
Parking
Garage spaces 3
Garage type Detached
Other parking spaces 5
Total parking spaces 8
Property History
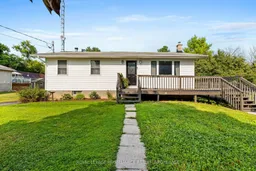 49
49