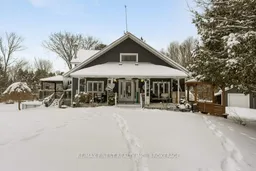This beautifully decorated retreat offers Home Sense vibes and peaceful outdoor living just north of Roblin, Ontario! Tucked away on a serene 4 acre property, this tastefully updated 3 bedroom home offers the perfect blend of privacy, luxury, and modern comfort. From the moment you arrive, you will be captivated by the natural setting with mature trees and expansive outdoor space designed for relaxation and entertaining. Step inside the show stopping Great Room that features sprawling ceilings creating an airy, open atmosphere. The eat-in kitchen offers ample prep space, and easy access to the back deck. The spacious primary suite is a true loft retreat, complete with new flooring as well as a brand new bathroom for added comfort and convenience. With a full basement complete with a walk out, there is room to create more bedrooms or extra living space. Outside, the home continues to impress with extensive deck space perfect for outdoor dining, hosting guests, or simply soaking in the peaceful surroundings in the above ground pool or hot tub. The detached garage provides ample storage and the driveway allows for plenty of parking spaces. If you're looking for a private oasis with modern updates and unbeatable outdoor living, this home is a must see!
Inclusions: All appliances, pool, hot tub, wheel chair elevator
 39
39

