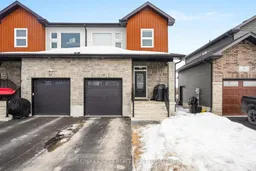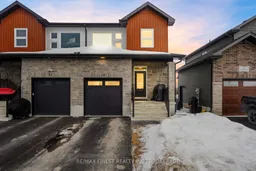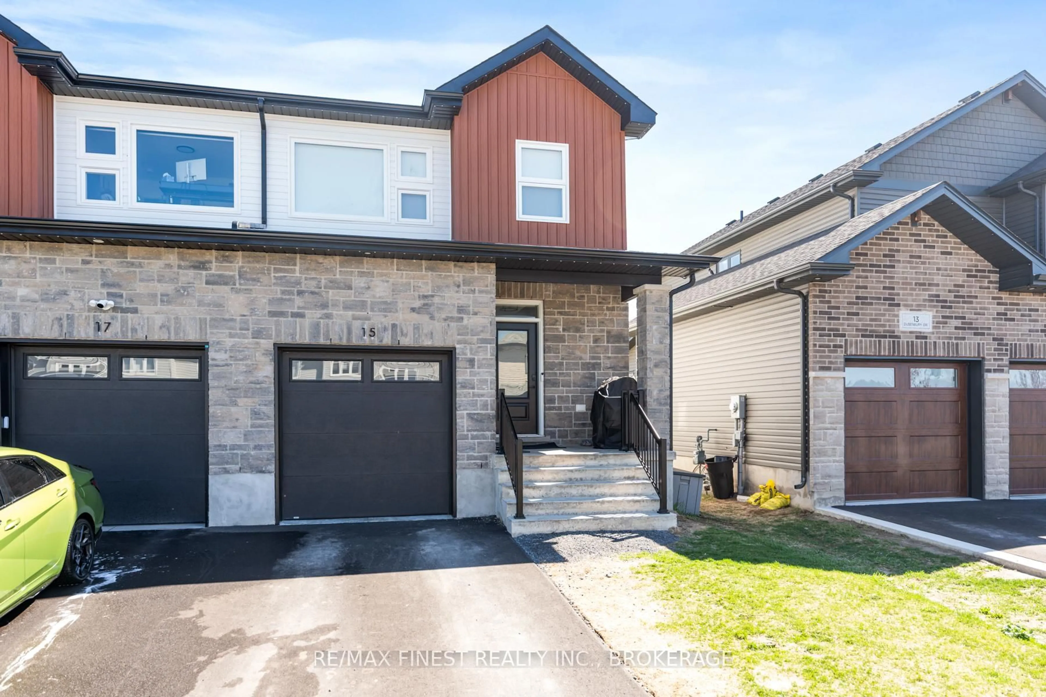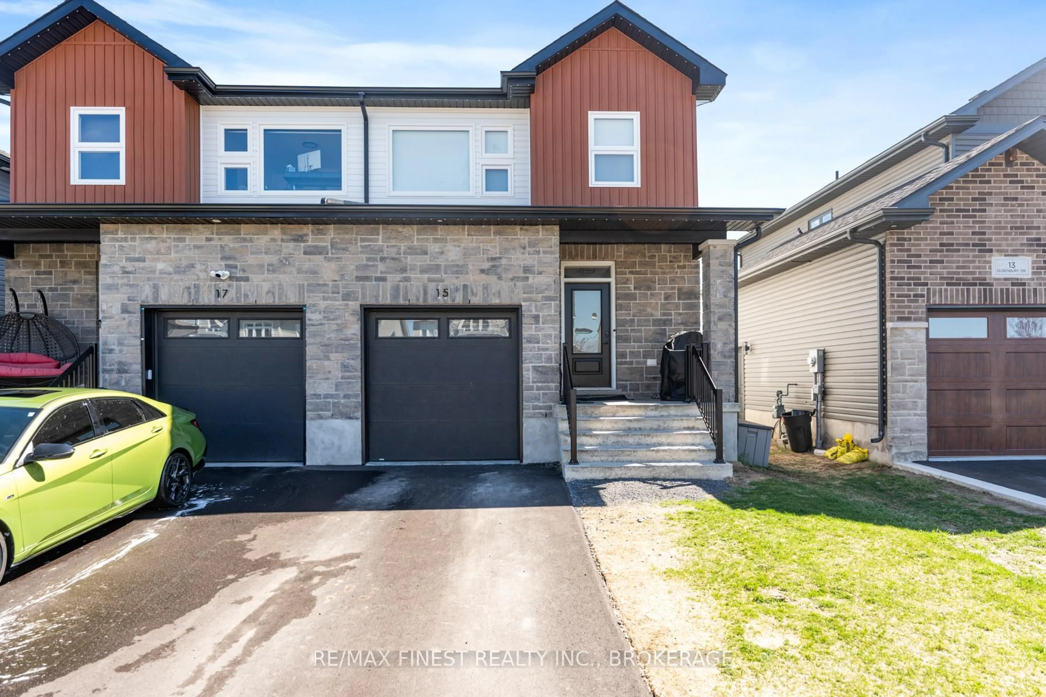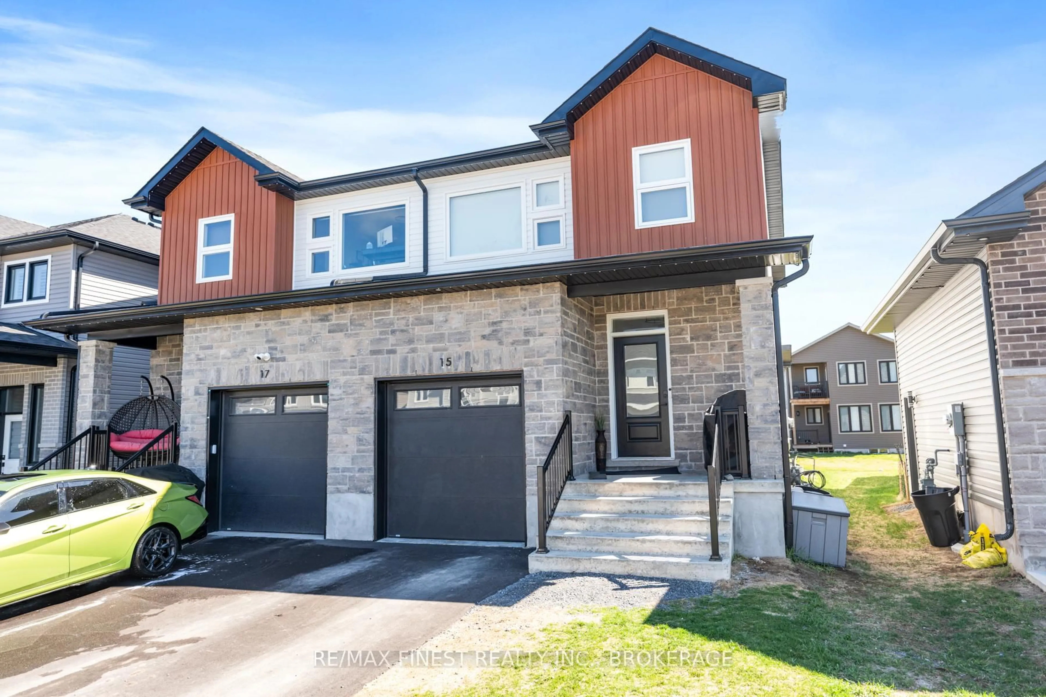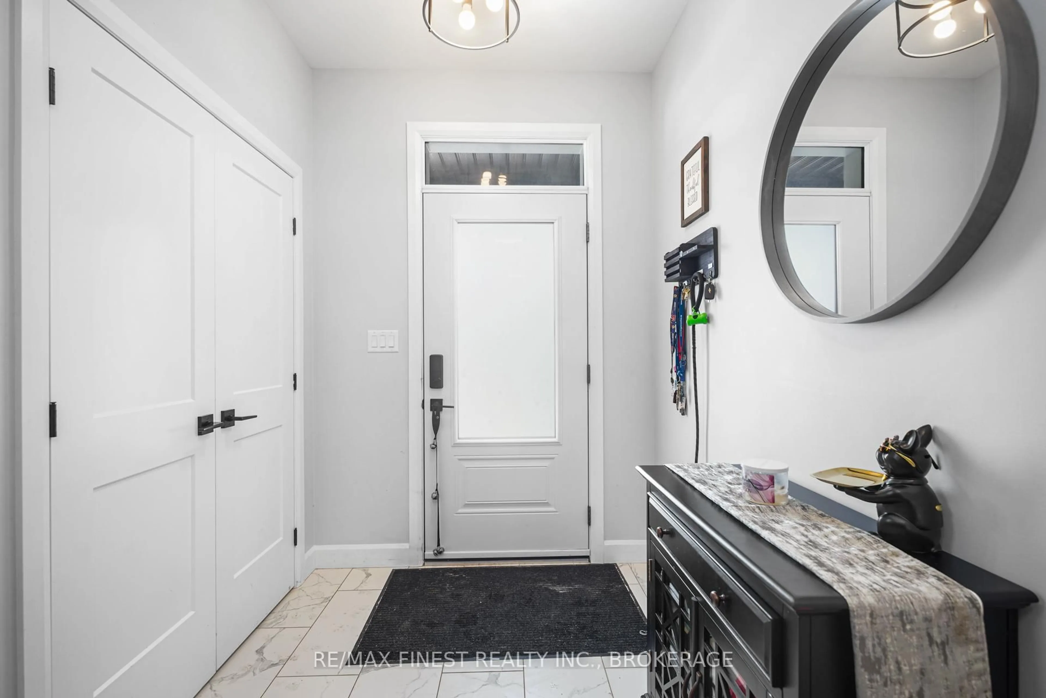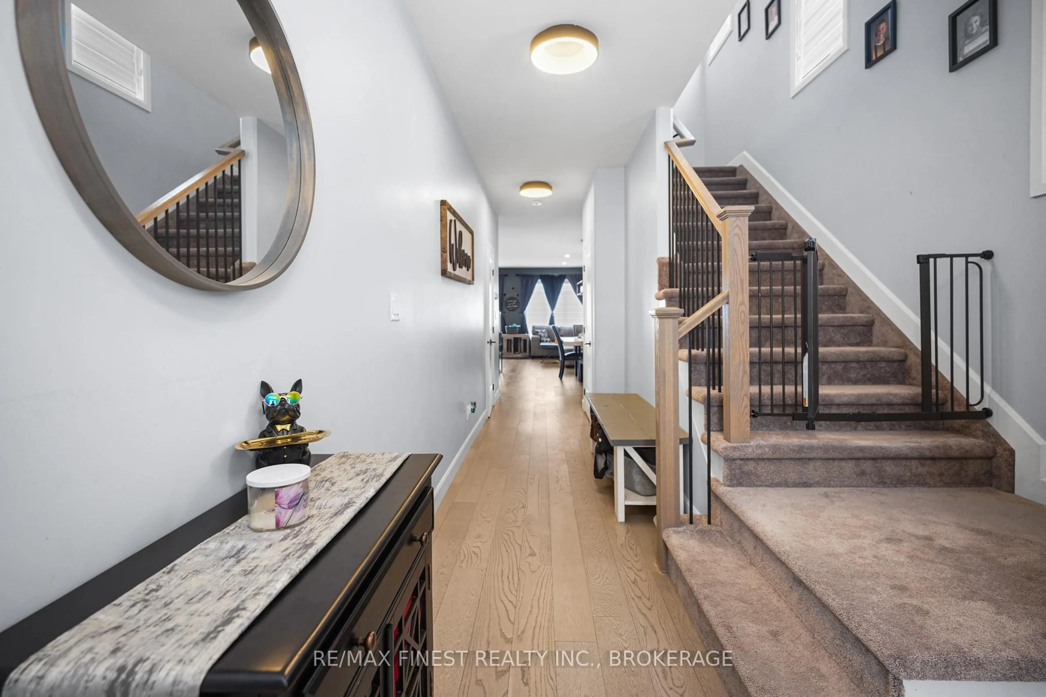15 Dusenbury Dr, Bissett Creek, Ontario K0H 2H0
Contact us about this property
Highlights
Estimated valueThis is the price Wahi expects this property to sell for.
The calculation is powered by our Instant Home Value Estimate, which uses current market and property price trends to estimate your home’s value with a 90% accuracy rate.Not available
Price/Sqft$349/sqft
Monthly cost
Open Calculator
Description
Just a hop, skip, and a jump from the local high school and brand-new parks, this home is a dream for families with school-aged kiddos! Every inch of this beauty has been upgraded with top-tier finishes and high-end appliances you can literally feel the quality the moment you step inside. The open-concept layout is made for entertaining, with a showstopper kitchen featuring sleek quartz countertops, a huge island for all your snack-spreading needs, and modern cabinetry that ties it all together. Whether you're hosting game night or a holiday feast, this space was built to impress! The bright and spacious basement is a blank canvas, ready for your finishing touches rec room, home gym, theatre, you name it! Don't miss out on this gem in Loyalist Township its family-friendly living with flair!
Property Details
Interior
Features
Main Floor
Dining
2.7 x 4.6Living
5.8 x 3.8Kitchen
2.7 x 3.6Pantry
1.8 x 2.2Exterior
Features
Parking
Garage spaces 1
Garage type Attached
Other parking spaces 2
Total parking spaces 3
Property History
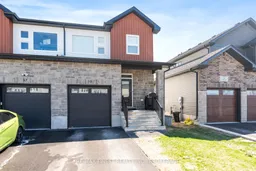 50
50