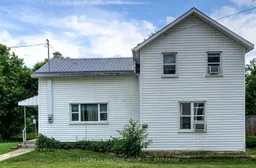Are you searching for your very first home or your next equity project? 14 Cross offers the kind of solid bones and potential that are very difficult to find at a price so affordable. Step inside to find a generous eat-in kitchen filled with natural light, flowing effortlessly into a bright and comfortable living room thanks to oversized windows. The main level also includes a full bathroom and convenient laundry room, making daily living easy and accessible. Upstairs you will find a large primary bedroom that features dual closets and a second bedroom offering even more great space and flexibility. A bonus room of large walk-in closet adds for more versatility as its potential uses could be for a home office, playroom, or additional storage. Efficiency meets durability with spray foam insulation in the crawl space, a steel roof, vinyl windows, and a forced-air propane furnace giving you peace of mind while keeping operating costs in check. Outside, unwind on the back deck with your morning coffee or plan your next project in the spacious barn-style garage, complete with an upper loft and a supply of lumber already included. There's even an invisible dog fence installed perfect for pet lovers looking for both freedom and security. This is the type of neighbourhood that kids ride their bikes in carefree. Just feet away at the end of Cross Street is a recreation facility that includes a ball diamond, hockey rink and playground. This property isn't just a place to live, its a chance to build, grow, and make something truly yours. With great structure, smart upgrades, and room to customize, 14 Cross Street is a rare find in todays market. Don't miss out, schedule your private showing today and explore the possibilities!
Inclusions: Refrigerator, Stove, Washer, Dryer, Window AC Units, Lumber in garage loft
 22
22


