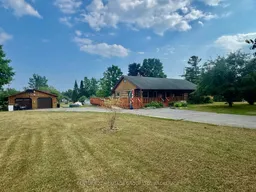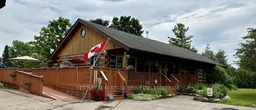Located mere feet from the South East boat launch to Varty Lake, you will find 126 Varty Lake Rd. in Yarker. This 2+1 bedroom 2 bathroom log home with a massive detached double garage has plenty to offer. The backyard is an entertainer's paradise with over 1550 sq/ft wrap-around decking overlooking the pool, built-in hot tub, fire pit and horseshoe pit with lighting. On the main floor floor you will find a well-sized open concept kitchen/living room area boasting vaulted ceilings with hand hewn beams and hardwood floors along with a large dining area. The master and second bedroom can be found at the end of the hall along with the main floor laundry room and spectacular 5 pc. bath with heated floors. Up the stairs is the loft that can be used as a 3rd bedroom, office, or den. On the lower level is a large recreation room, 3 pc. bath and walk-out to the backyard. Enjoy the water views from the property or launch the boat for a day of fun on the lake.
Inclusions: EXISTING WINDOW COVERINGS, EXISTING FRIDGE, STOVE, DISHWASHER, WASHER, AND DRYER





