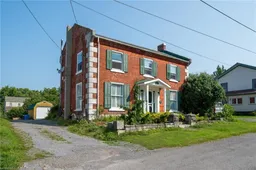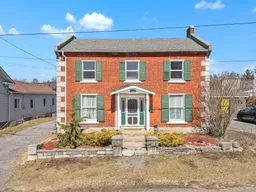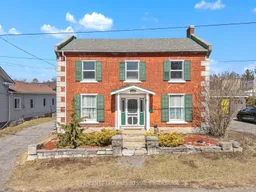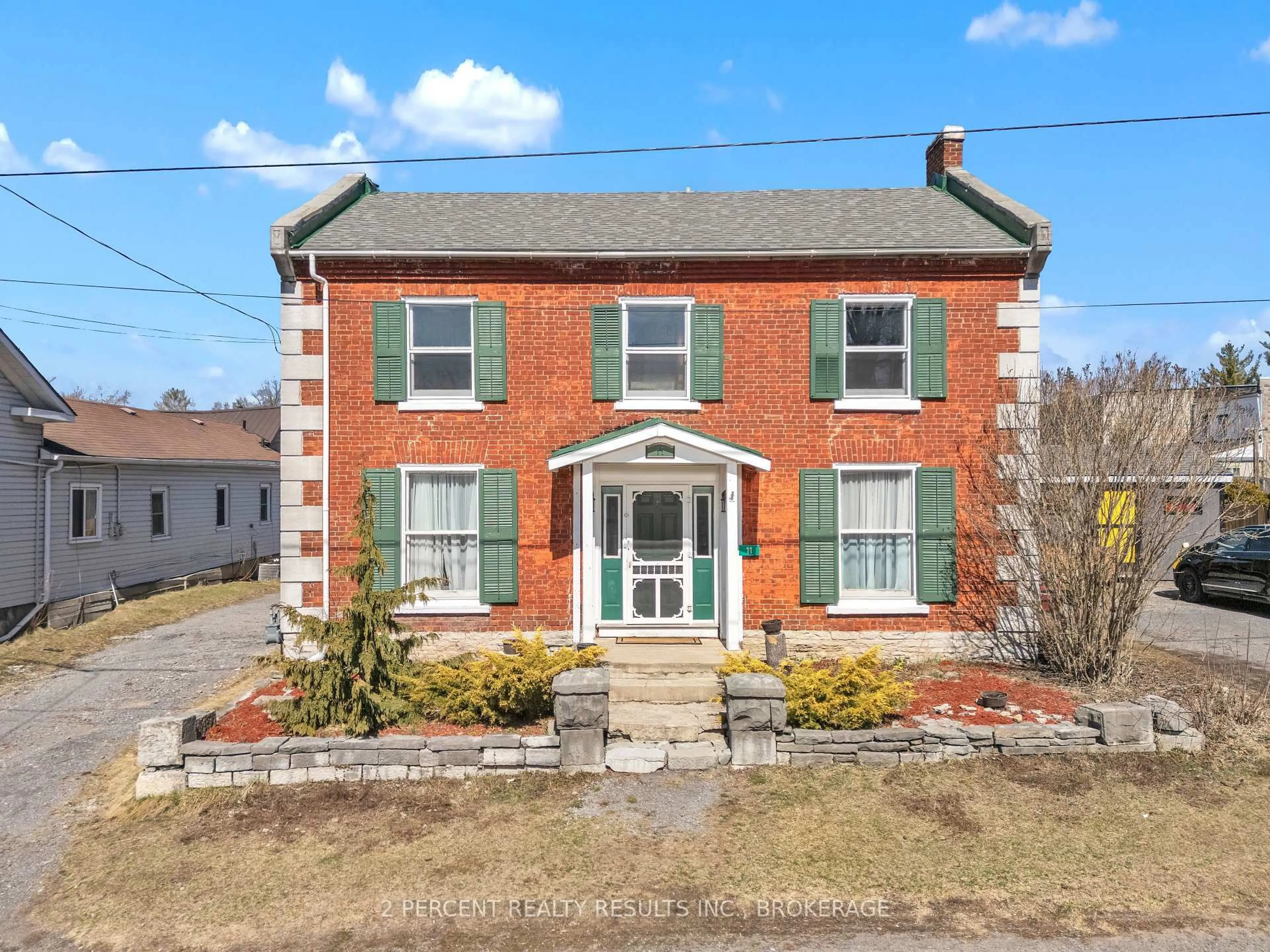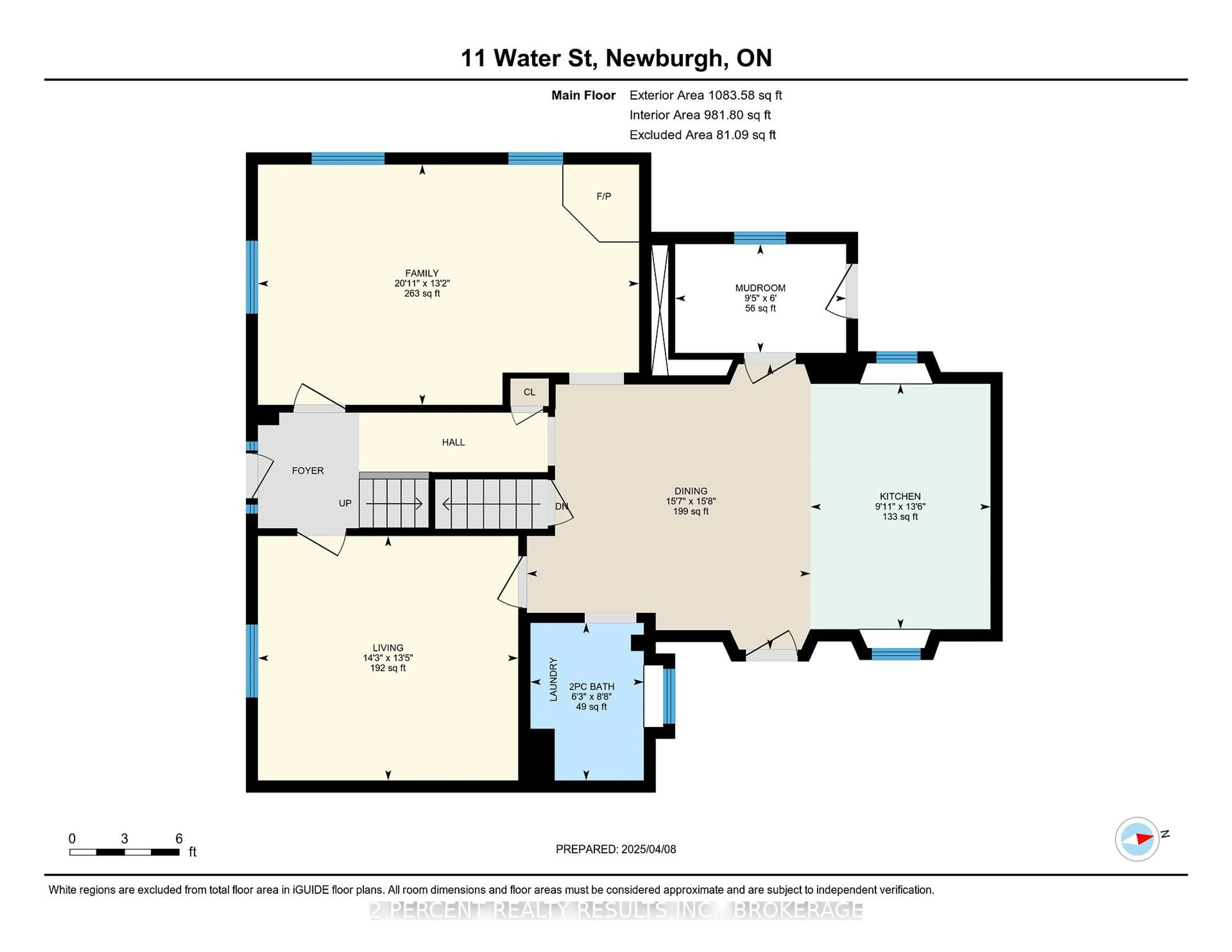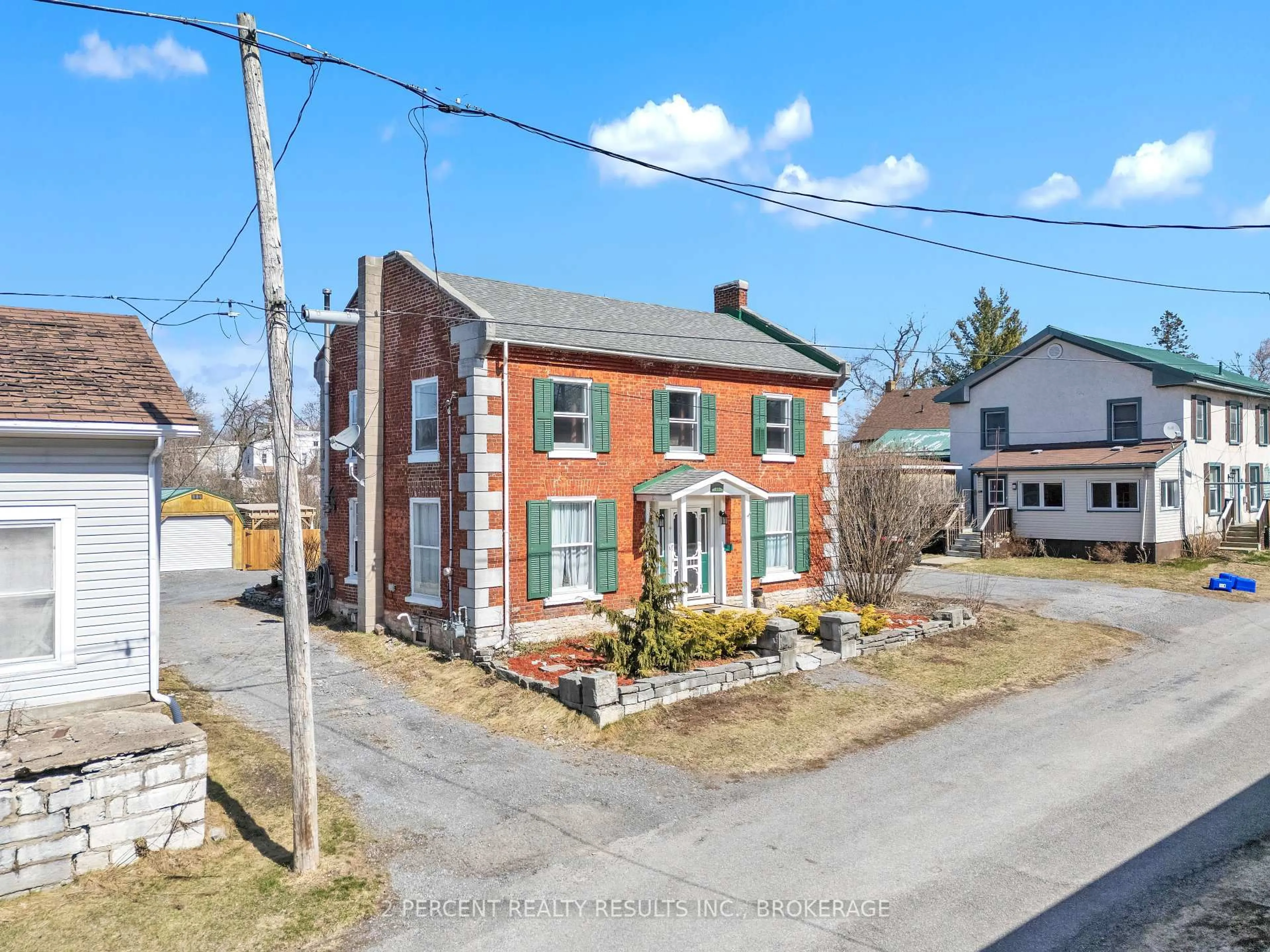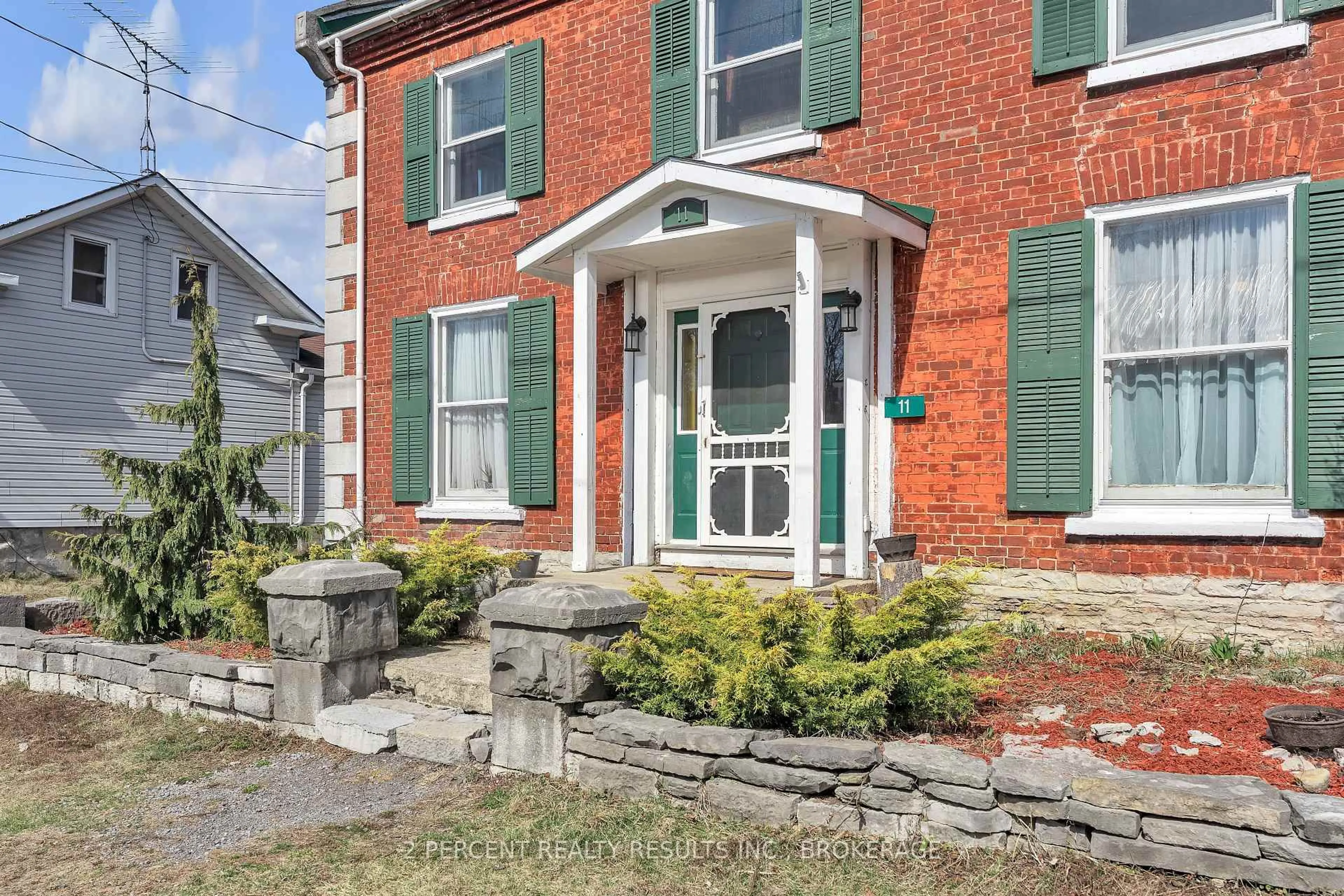11 Water St, Newburgh, Ontario K0K 2S0
Contact us about this property
Highlights
Estimated valueThis is the price Wahi expects this property to sell for.
The calculation is powered by our Instant Home Value Estimate, which uses current market and property price trends to estimate your home’s value with a 90% accuracy rate.Not available
Price/Sqft$279/sqft
Monthly cost
Open Calculator
Description
Want to own a little piece of history? This Georgian-style, brick and limestone-built historic haven could be yours! Move in ready with 3 bedrooms and 1.5 bathrooms, the dream backyard and bonus electrified bunkie, this home is full of historic charm and modern conveniences! So much sunlight! South-facing with ample natural light, the main floor consists of a spacious eat-in kitchen with modern white cabinetry and stainless steel appliances. The kitchen island / breakfast bar seamlessly runs into the open concept dining room. So much living space! A cozy family room with a pellet stove fireplace, plus another well-sized living room provide options for entertaining, a home office, or storage. The possibilities are endless! A two-piece bathroom/laundry room combo completes the main floor. The upstairs houses 3 bedrooms with original flooring and a large 4-piece bathroom. Prepare yourself to be awestruck by the exterior! The huge backyard contains parking galore, a beautiful back deck and side patio, a firepit, and more! Take in the electrified bunkie - perfectly set up for a man-cave, studio, or guesthouse! With endless options for entertaining or your family to explore, this house is ready to welcome its new owner today! Dont miss your chance to live in this fantastic home in this friendly community with all the amenities you need, including a school, parks, trails, gas bar, bakery and more! (Includes newer roof 2023, bunkie roof 2025, and furnace/AC 2022.) Prepare to be amazed, book a showing today!
Property Details
Interior
Features
Main Floor
Living
4.09 x 4.34Kitchen
4.11 x 3.02Dining
4.78 x 4.75Family
4.01 x 6.38Exterior
Features
Parking
Garage spaces 1
Garage type Detached
Other parking spaces 2
Total parking spaces 3
Property History
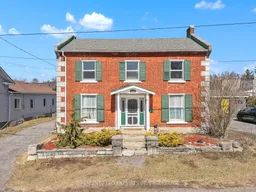 48
48