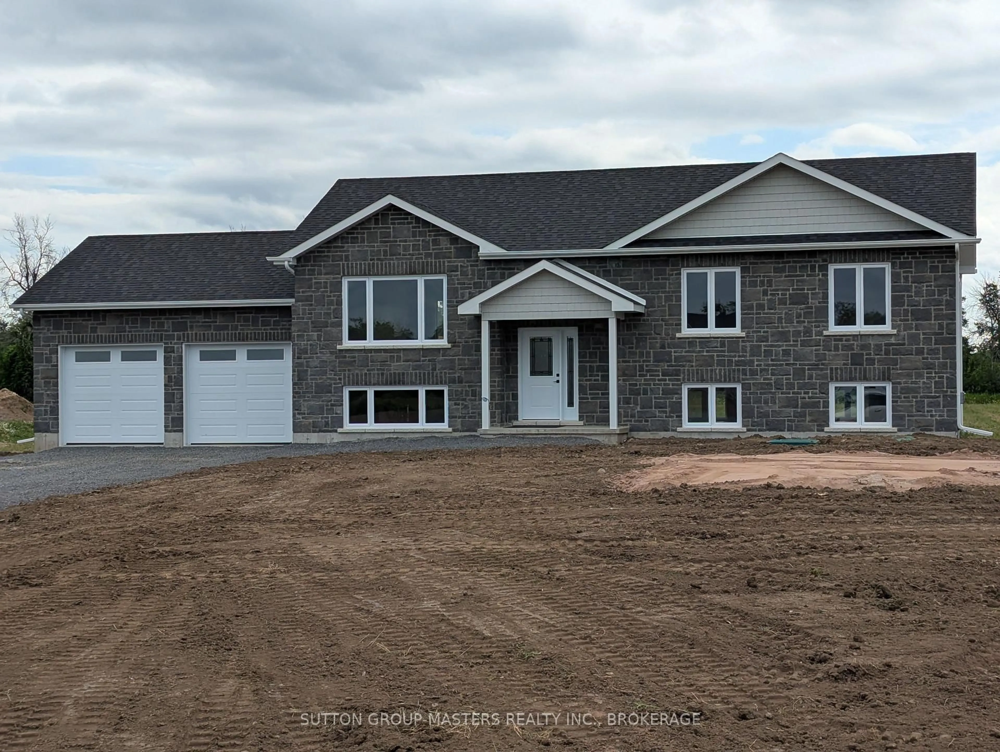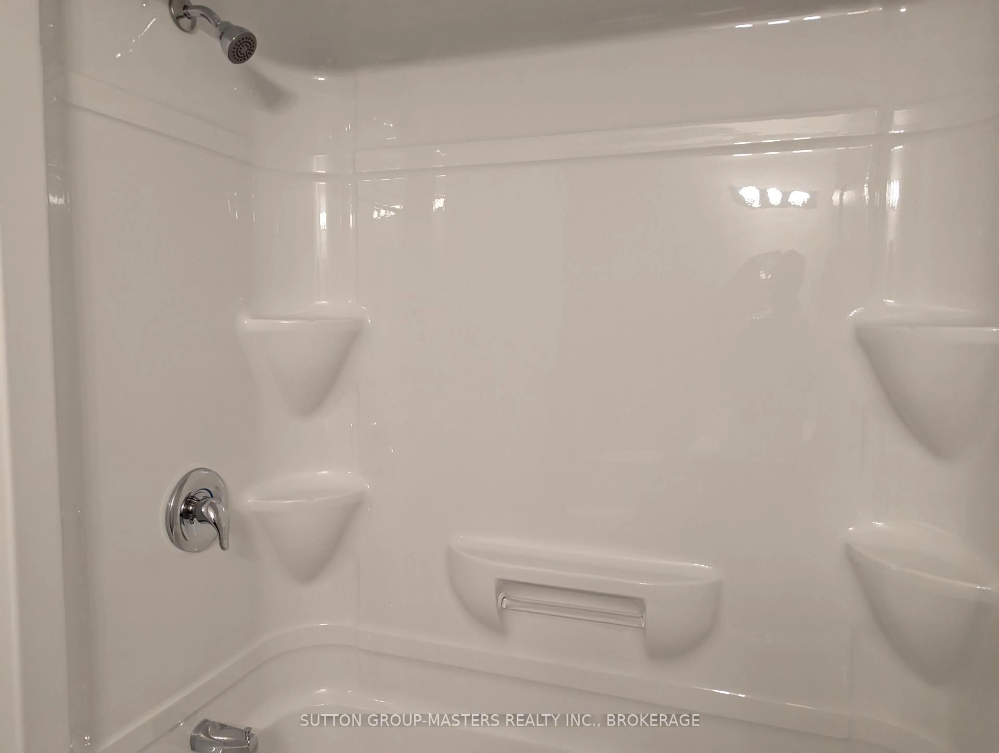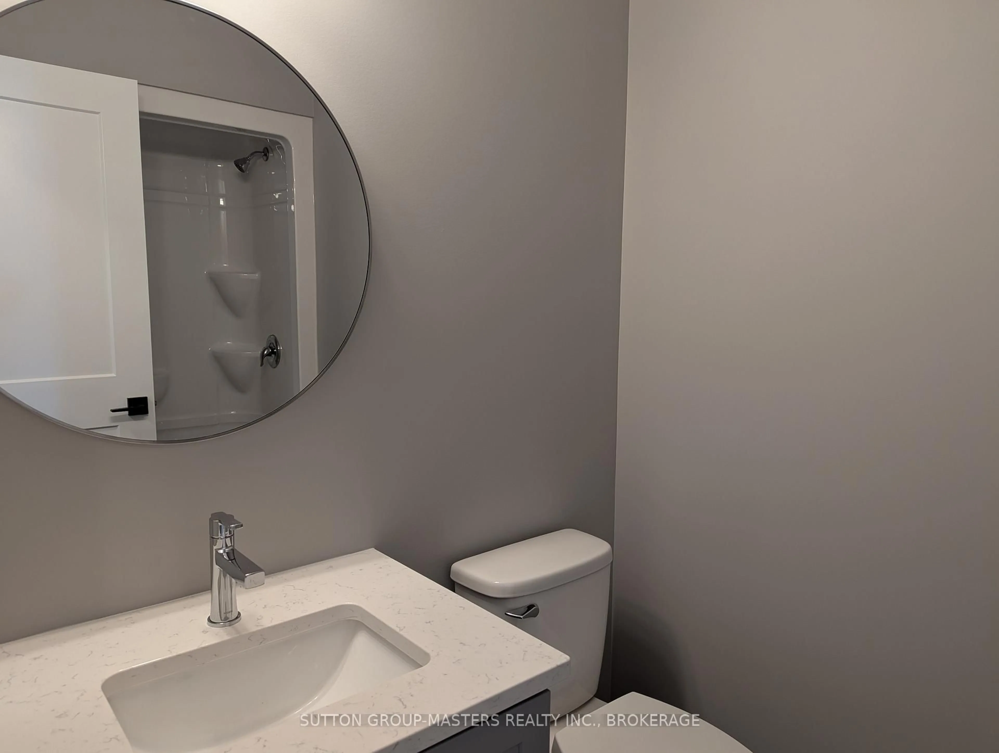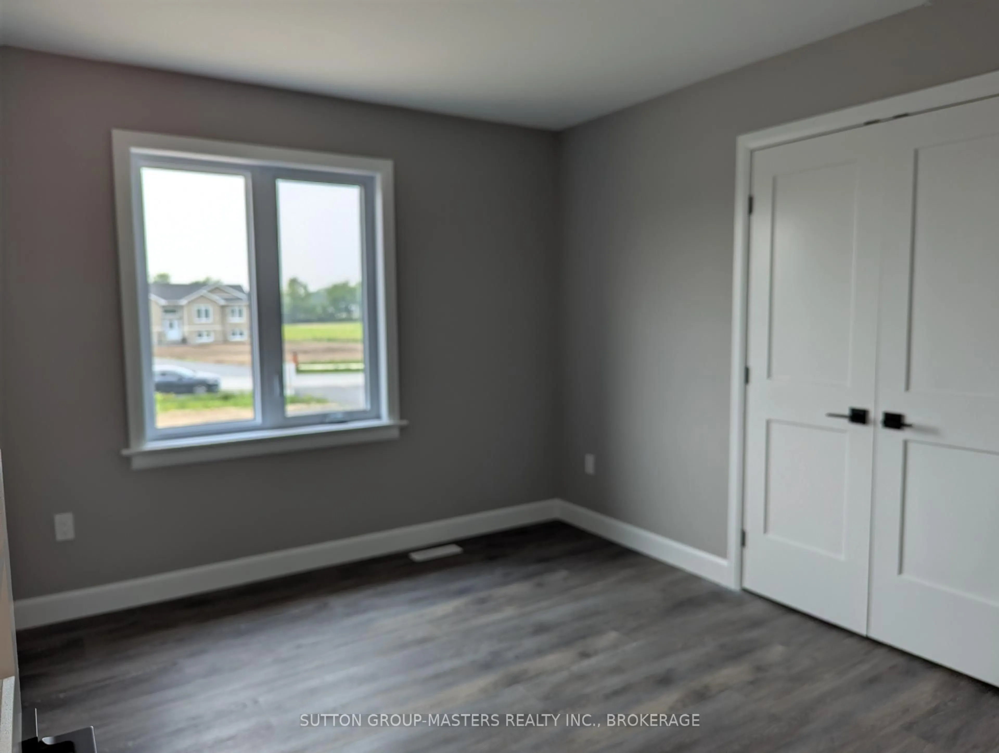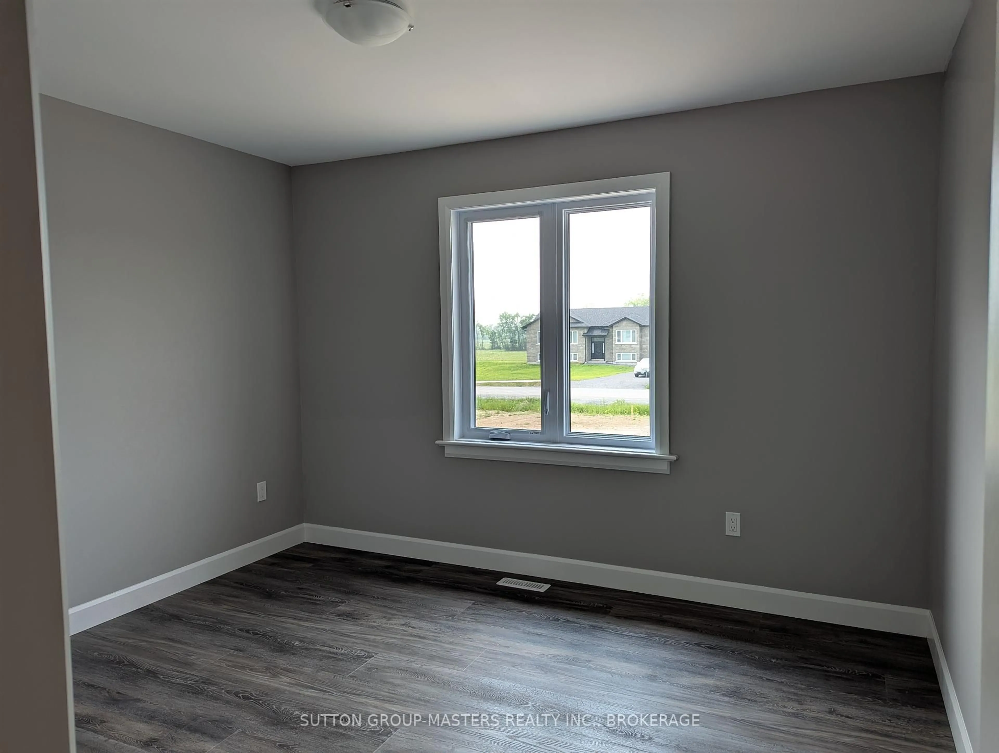103-1 Galbraith Grove Rd, Stone Mills, Ontario K0H 3N0
Contact us about this property
Highlights
Estimated valueThis is the price Wahi expects this property to sell for.
The calculation is powered by our Instant Home Value Estimate, which uses current market and property price trends to estimate your home’s value with a 90% accuracy rate.Not available
Price/Sqft$630/sqft
Monthly cost
Open Calculator
Description
Custom-built homes by Terry Grant Construction, an accredited Tarion home warranty builder with a 30-year reputation for quality and attention to detail. Choose from one of our existing models or customize as desired. Complete home packages from $799,990.00. Available: Two, 4 acre building lots, side by side, each with its own well. Open and wooded areas for your future home. Very scenic and private setting, within a few minutes walk to the boat launch on Varty Lake, with public access. Set within a rural community with five five-minute drives to village amenities of Yarker, which include: grocery, LCBO, library, daycare centre, waterfront playground and park, churches, fire hall, home-based businesses, and so much more. Camden East is within 4 minutes, and is the place to get your gas, pizza takeout, LCBO outlet, and local produce and baked goods. Central to Kingston and Napanee, with an 18-minute drive in either direction.
Property Details
Interior
Features
Exterior
Features
Parking
Garage spaces 2
Garage type Attached
Other parking spaces 6
Total parking spaces 8
Property History
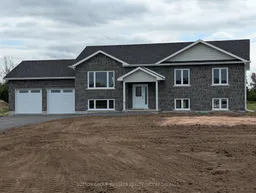 18
18
