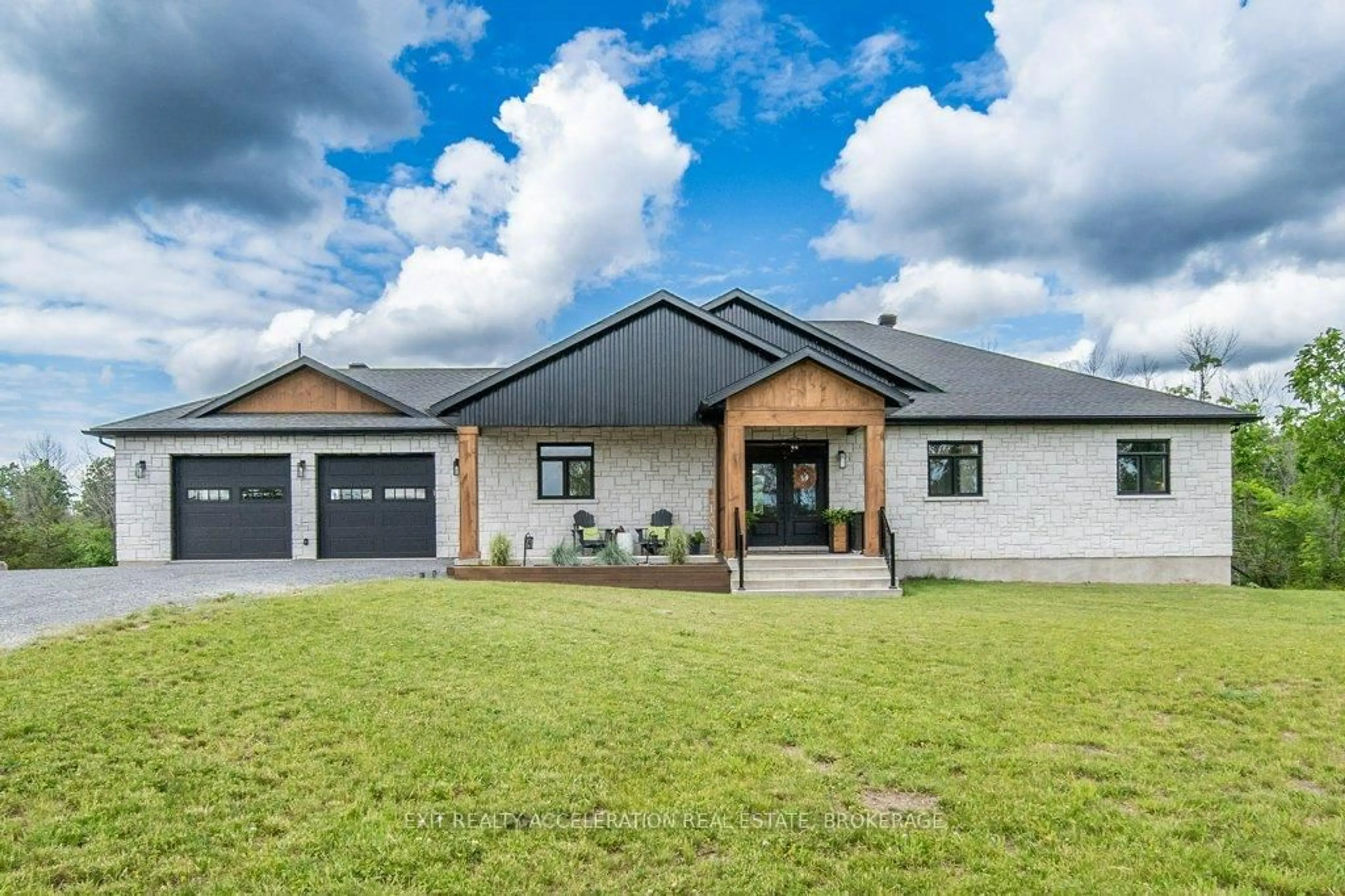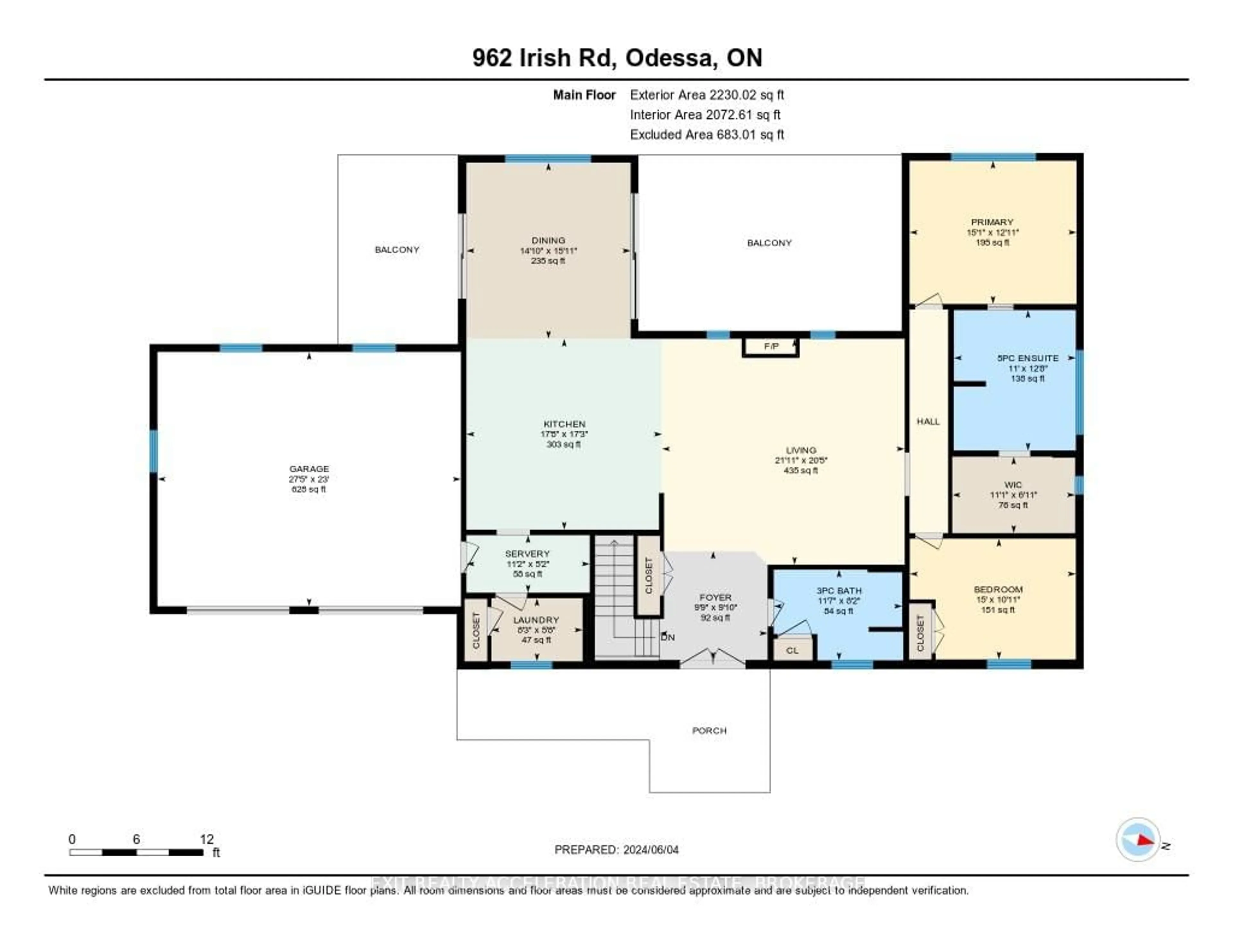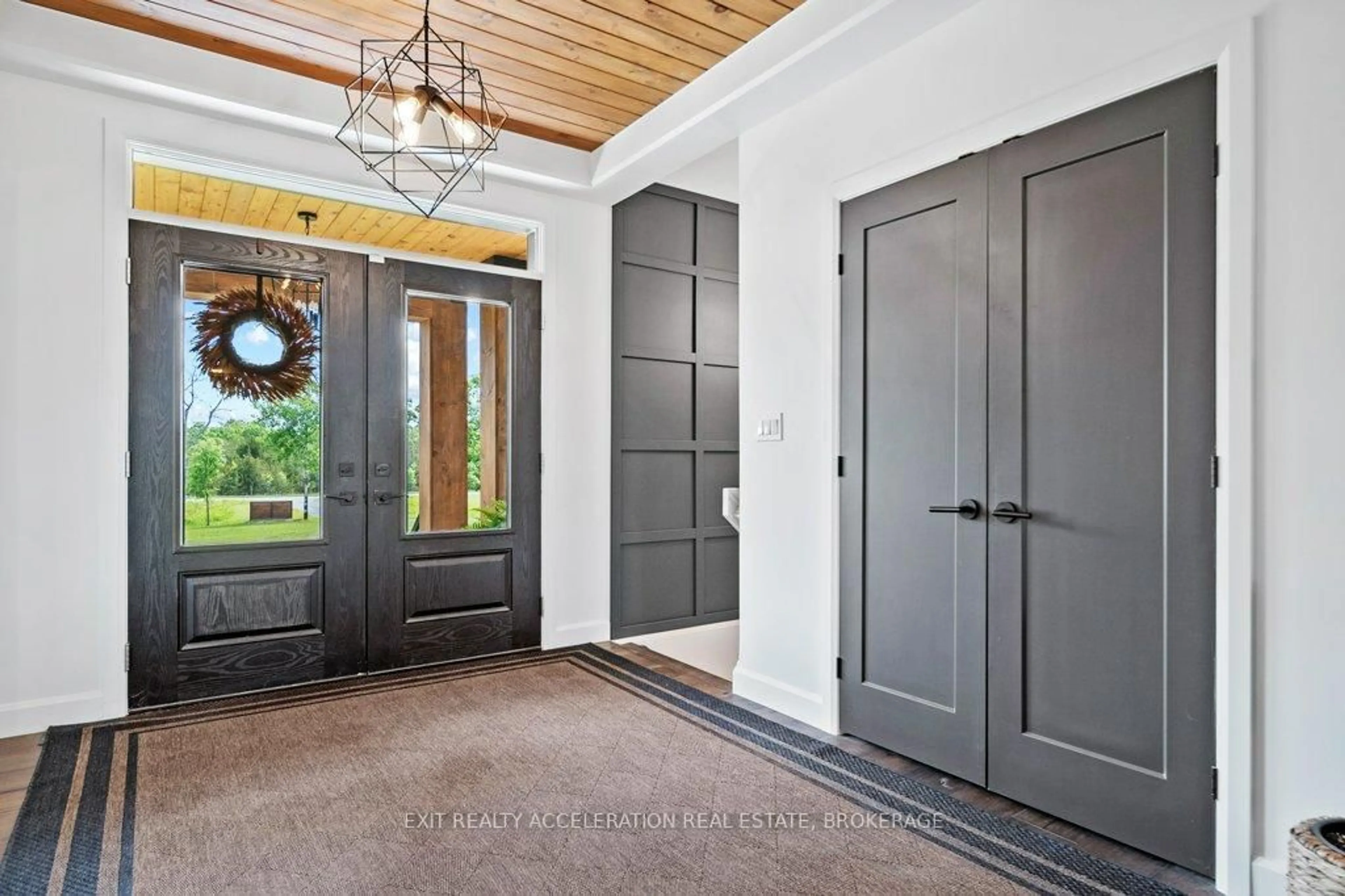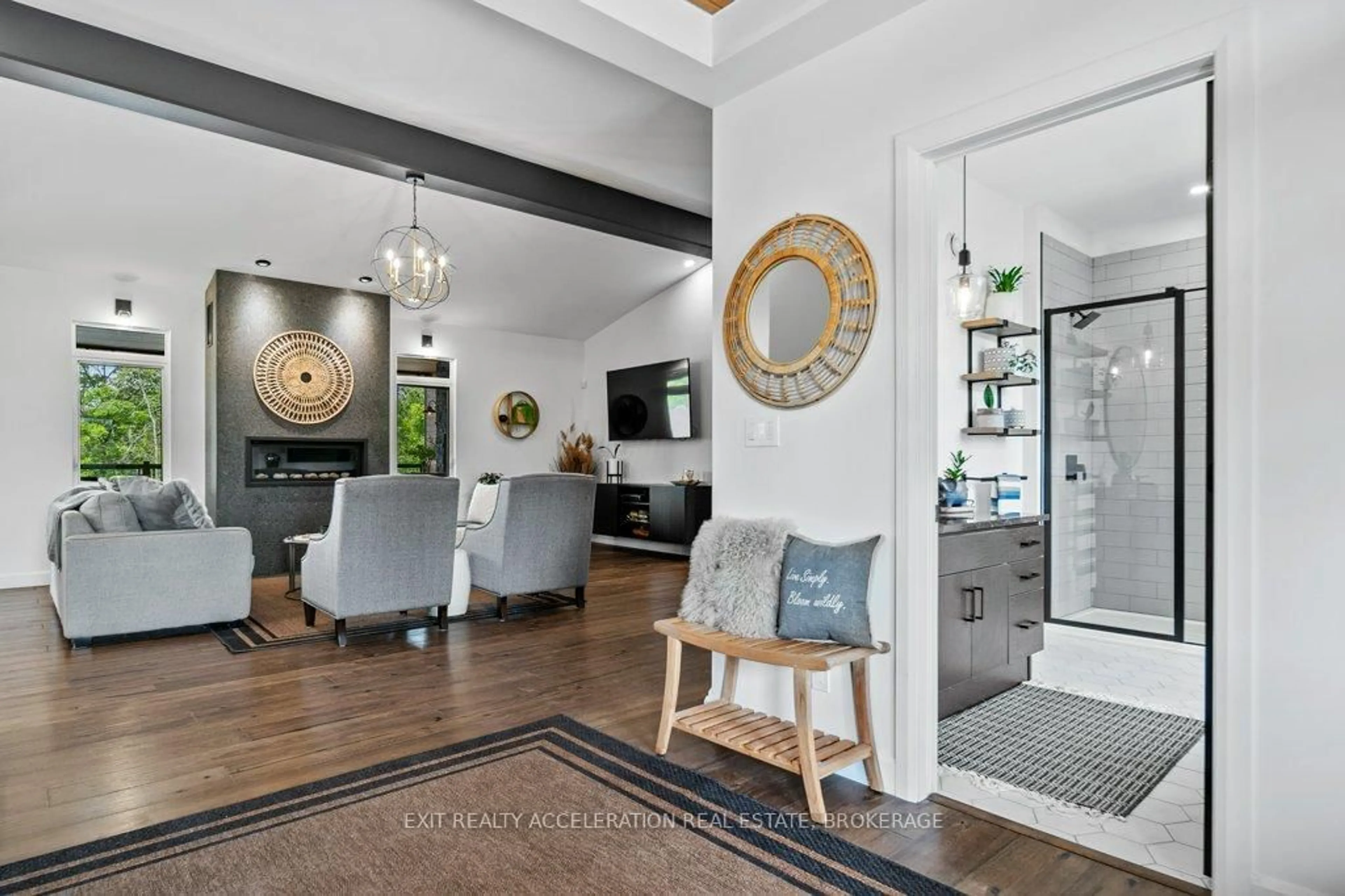962 Irish Rd, Bissett Creek, Ontario K0H 2H0
Contact us about this property
Highlights
Estimated valueThis is the price Wahi expects this property to sell for.
The calculation is powered by our Instant Home Value Estimate, which uses current market and property price trends to estimate your home’s value with a 90% accuracy rate.Not available
Price/Sqft$619/sqft
Monthly cost
Open Calculator
Description
This stunning property, built in 2020, sits on almost 26 acres just north of Odessa, ON. Step inside and be wowed by the open concept kitchen, dining, and living room. The living room features a cozy propane fireplace with a beautiful granite surround, perfect for those chilly evenings. The kitchen is a chef's delight with quartz counter tops, plenty of cupboards, built-in appliances, and a handy servery room offering extra storage and an additional refrigerator. Entertaining is easy with large sliding doors from the dining area that lead to a covered balcony, complete with another propane fireplace. On the other side of the dining room, another balcony awaits, ideal for BBQing. Head downstairs to the spacious lower level where you'll find a large rec room with a wet bar area, perfect for hosting friends and family. This level also includes one of the four bedrooms, one of the three bathrooms, and a versatile studio room. For pet lovers, there's even a convenient dog wash station. Walk out to the covered patio where you will find the hot tub and another seating area. This flows seamlessly to the above ground swimming pool area, complete with pool house. The attached 3-car garage is a unique feature, offering two levels of parking. Two cars can enter from the front, while a third car can access the lower level from the back of the house. This property is more than just a house; it's a place to call home. With plenty of space inside and out, you'll have room to relax, entertain, and enjoy life. Don't miss out on this incredible opportunity! *** Other features: Roughed in radiant heat in the lower level, hickory hardwood floors, built in speakers, upgraded insulation (double exterior walls in the lower level), dual French drains, hot and cold tap in garage and under balcony where BBQs are.
Property Details
Interior
Features
Lower Floor
Br
4.75 x 3.96Bathroom
2.82 x 2.39Br
4.75 x 3.99Rec
6.58 x 14.33Exterior
Features
Parking
Garage spaces 5
Garage type Attached
Other parking spaces 12
Total parking spaces 17
Property History
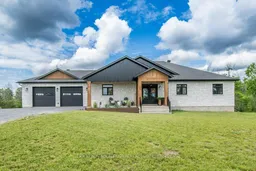 48
48
