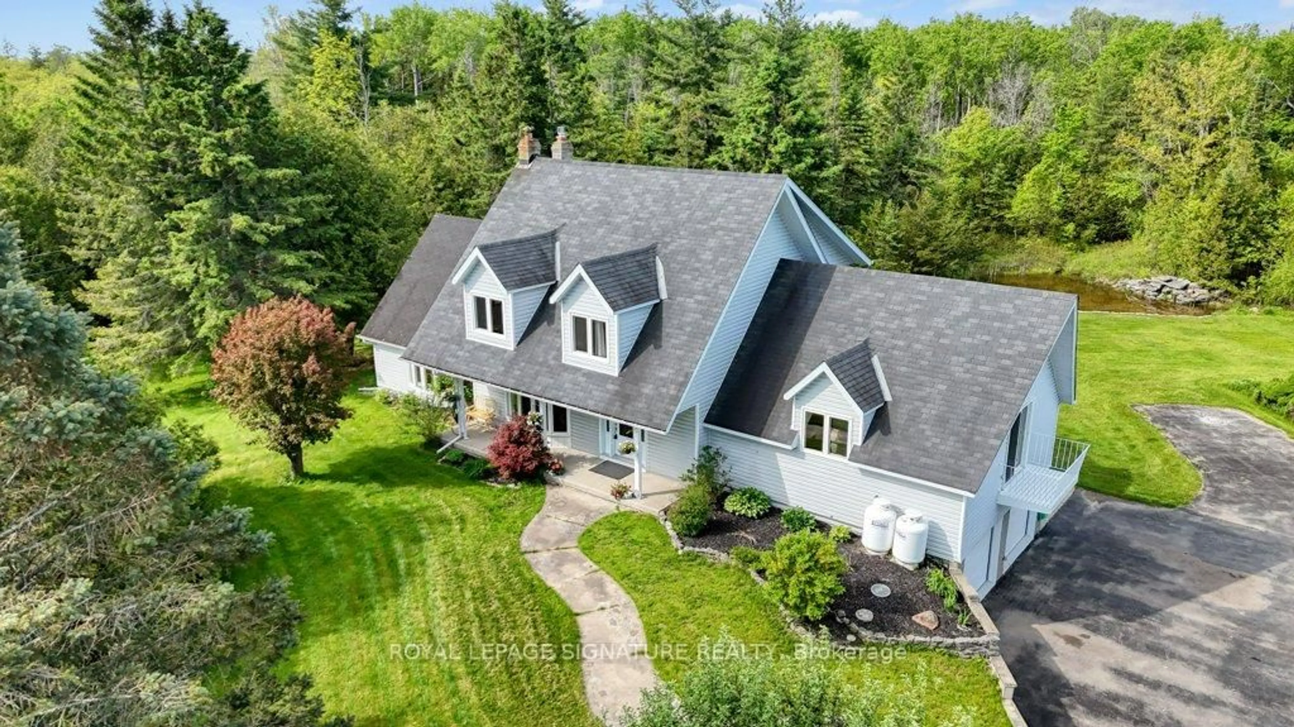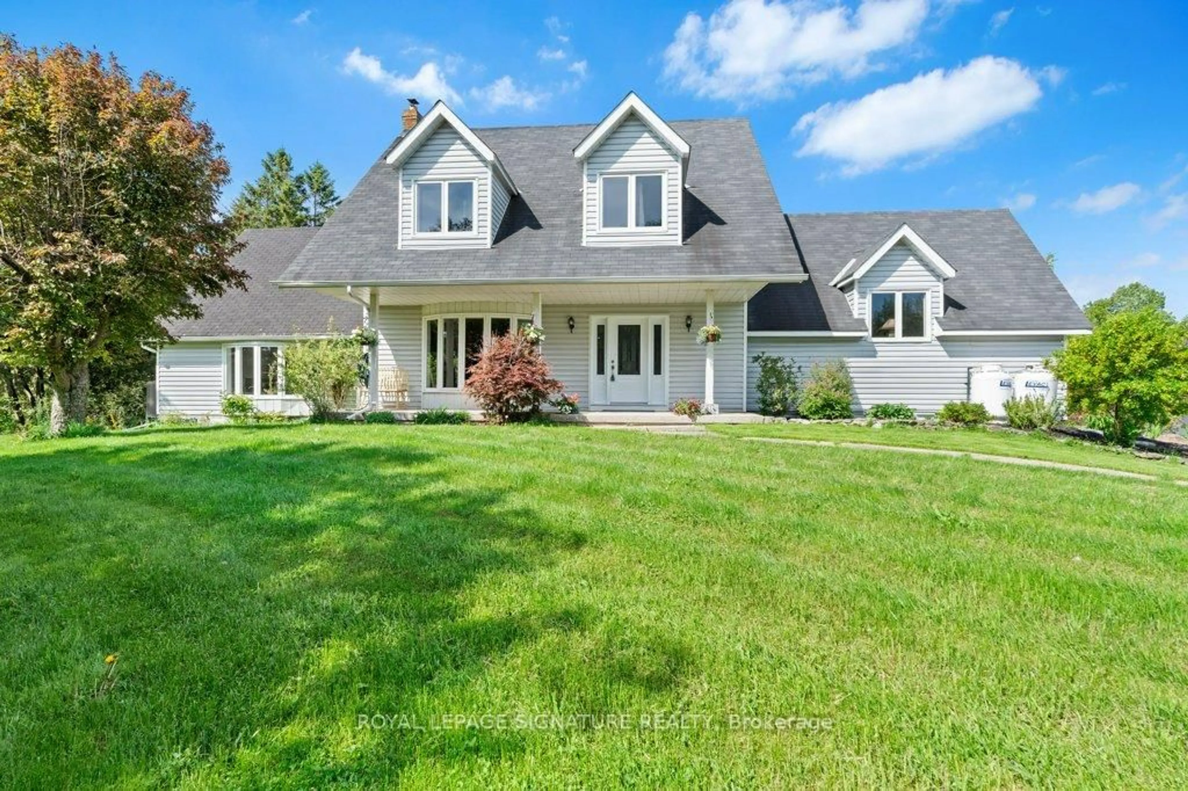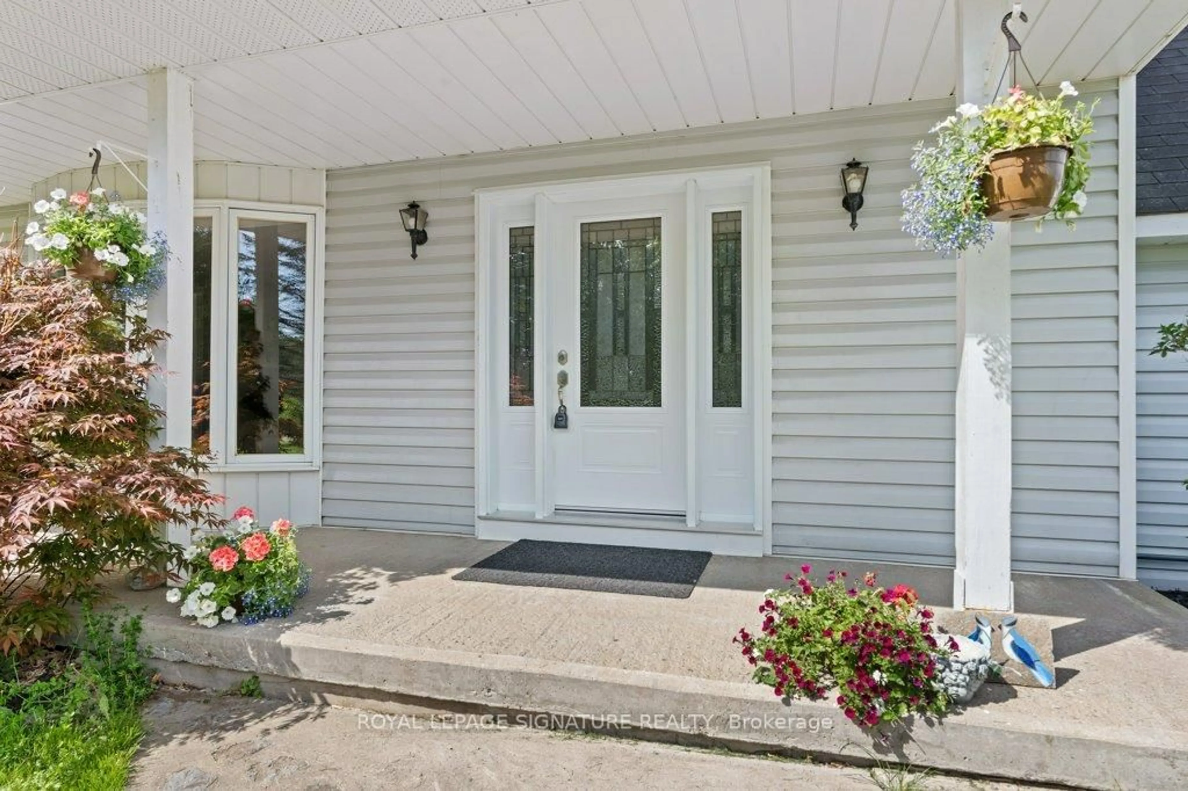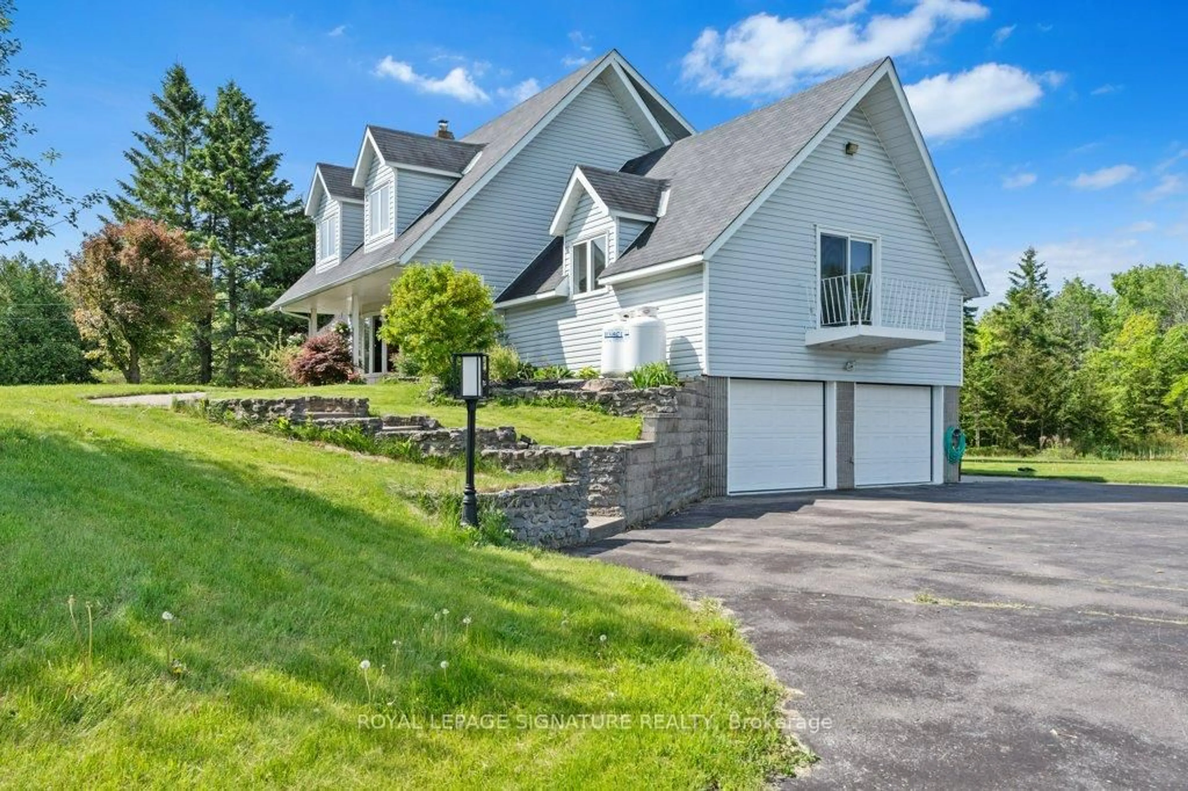846 Fairbanks St, Loyalist, Ontario K7P 0K6
Contact us about this property
Highlights
Estimated ValueThis is the price Wahi expects this property to sell for.
The calculation is powered by our Instant Home Value Estimate, which uses current market and property price trends to estimate your home’s value with a 90% accuracy rate.Not available
Price/Sqft$428/sqft
Est. Mortgage$5,016/mo
Tax Amount (2024)$6,880/yr
Days On Market1 day
Description
Opportunity knocks to live your dream life on this sprawling beautifully maintained private and secluded rural zoned 36 acre hobby farm only minutes away from Kingston for all amenities! Set back far from the road down a tree lined winding paved driveway come home and escape to your private oasis. This property features 4 outbuildings including a 28 x 38ft commercial grade garage/workshop,29 x 95ft loafing barn,27 x 42ft 7 stall horse stable w/water+power,a kids play house,2 spring fed ponds,a creek,multiple riding/walking/ATV trails, perfect location for horse enthusiast's or home business user. The bright sun filled main house has windows galore and features a spacious multi 5 level floor plan perfect for a large family or multi-generational use. The upper level contains 4 large bedrooms,1x4 piece bathroom,hardwood floors,down a level to a huge family room w/2 walk-in closets(can be primary bedroom),cathedral ceilings,pot lights,walk-out to a deck,the main level has a foyer,living+dining+laundry rooms with a 5 piece modern bathroom,go down a level to a huge 1 year new custom built eat-kitchen,granite counters ,cathedral ceilings,stone accent wall,pot lights,SS b/in appliances,brick propane f/place,walk-in pantry,sliding door walk-out to a large sun deck,down a level to access a 2 car garage w/heated floors,lower level w/rec room also with heated floors,stone accent wall, sliding door walk-out to ground level patio(easy conversion to in-law apart),4pc bathroom,workshop+utility+cold rooms.Geo thermal+Forced air propane heating,Central air,propane bbq hookup,most windows+doors replaced, hardwood + laminate flooring through-out entire house, and so much more! Don't miss the opportunity to own this incredible property!
Property Details
Interior
Features
Main Floor
Living
5.18 x 4.35Open Concept / hardwood floor / Bow Window
Dining
3.65 x 3.01Formal Rm / hardwood floor / Bow Window
Laundry
2.65 x 2.13Pot Lights / hardwood floor / Laundry Sink
Bathroom
4.51 x 3.655 Pc Bath / Walk-in Bath / Ceramic Floor
Exterior
Features
Parking
Garage spaces 2
Garage type Built-In
Other parking spaces 10
Total parking spaces 12
Property History
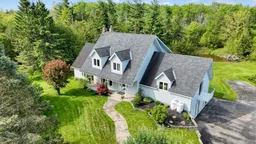 45
45
