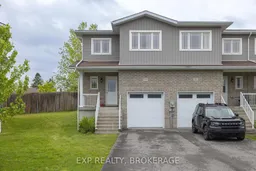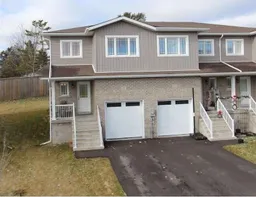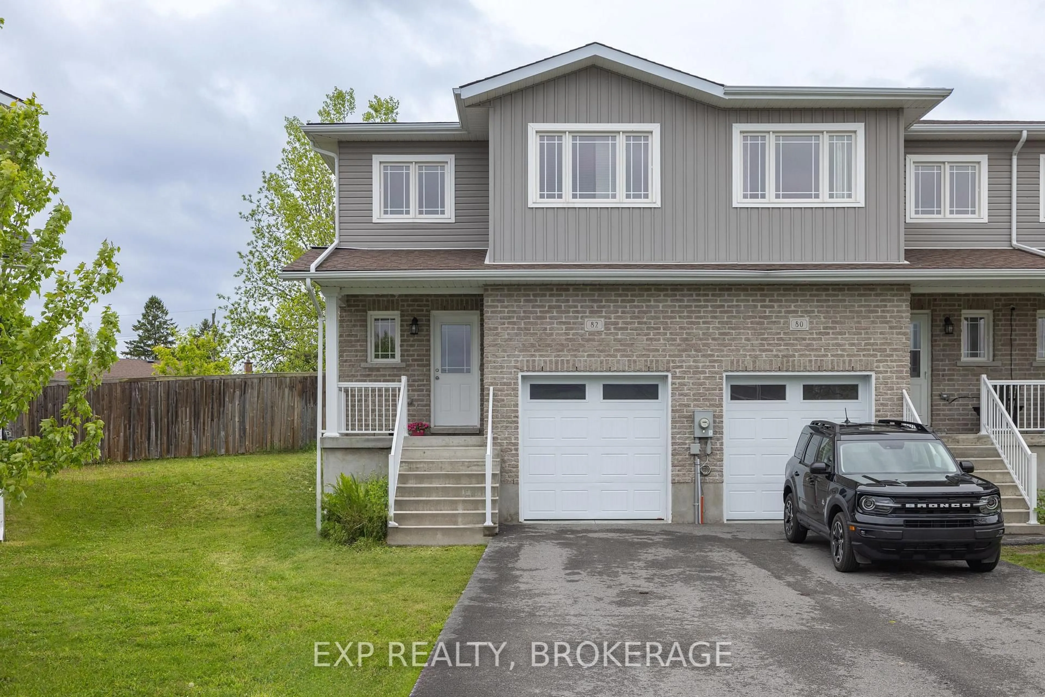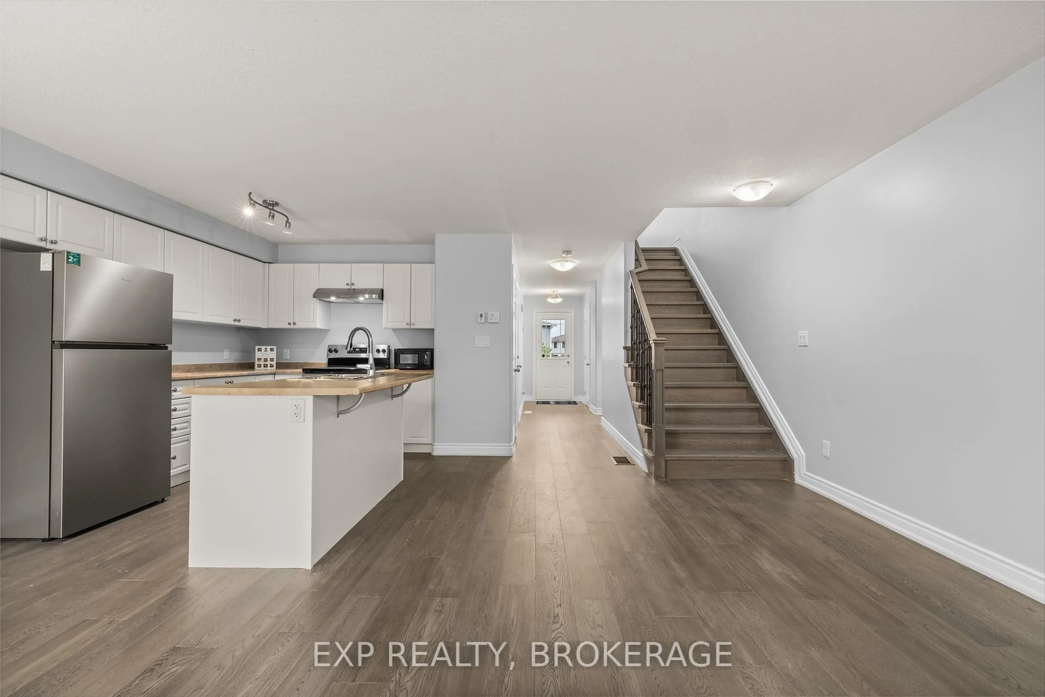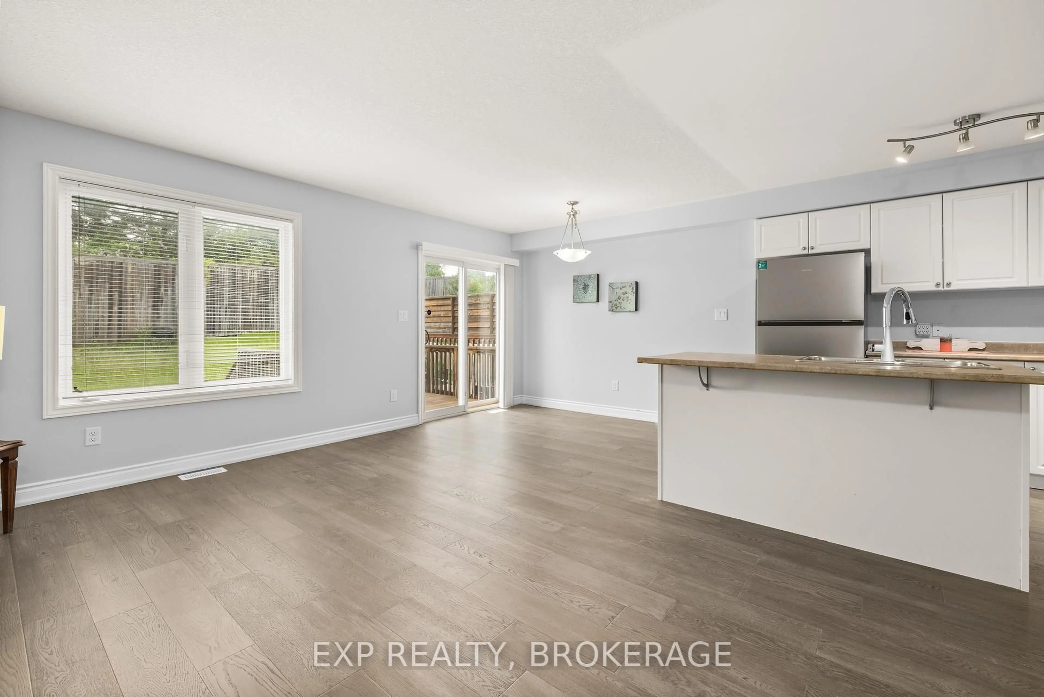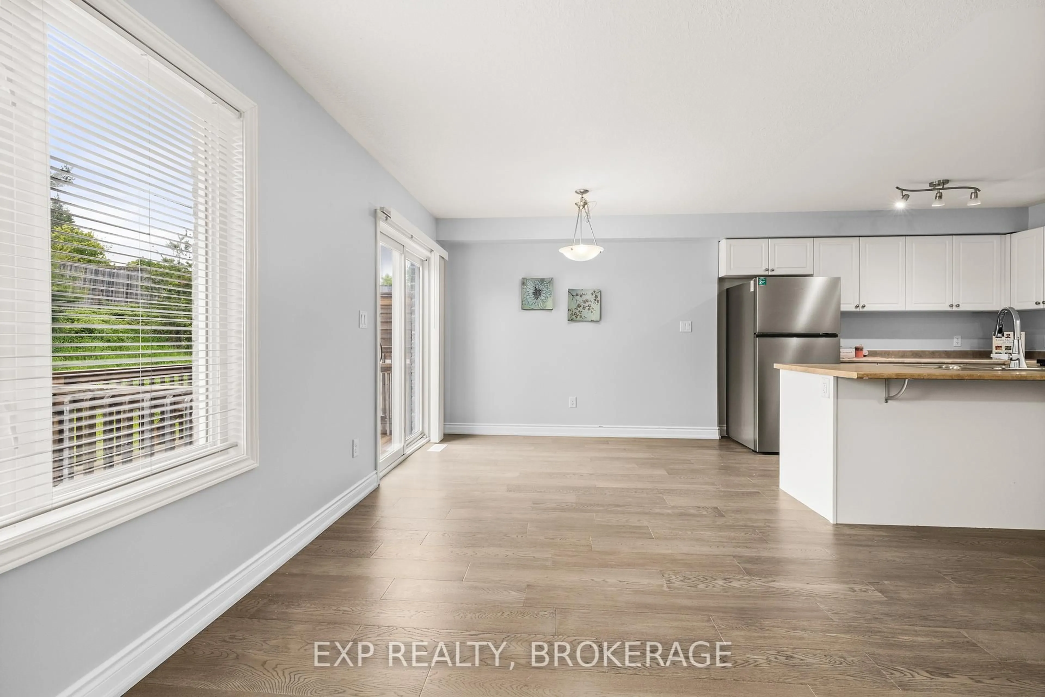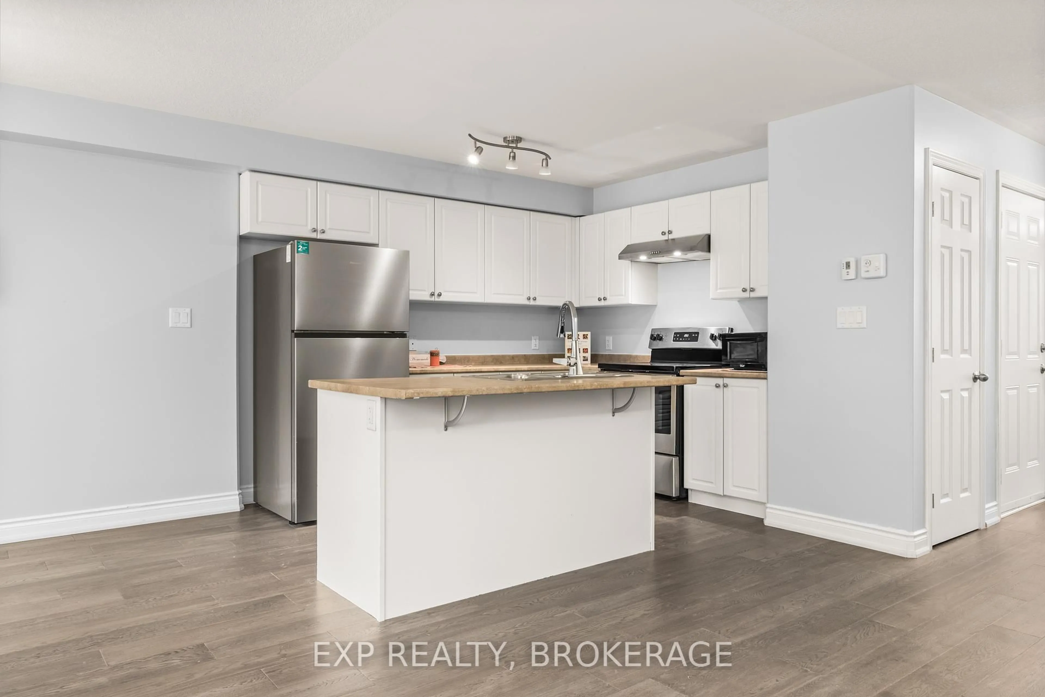82 Amy Lynn Dr, Loyalist, Ontario K7N 1K2
Contact us about this property
Highlights
Estimated valueThis is the price Wahi expects this property to sell for.
The calculation is powered by our Instant Home Value Estimate, which uses current market and property price trends to estimate your home’s value with a 90% accuracy rate.Not available
Price/Sqft$409/sqft
Monthly cost
Open Calculator
Description
Welcome to Amy Lynn Drive in the desirable community of Amherstview! This vacant 3-bedroom, 2.5 bath end-unit townhouse offers stylish finishes and a bright, open-concept main floor. The kitchen features a large island with breakfast bar seating and flows seamlessly into a cozy dining nook with walkout access to the back deck perfect for morning coffee or evening BBQs. Upstairs, the spacious primary bedroom includes a walk-in closet and a private 3-piece ensuite with a walk-in shower. Two additional well-sized bedrooms share a 4-piece bathroom, ideal for family or guests. The basement is ready for your personal touch, with a roughed-in bathroom and laundry area already in place. Updates include hardwood stairs, laminate flooring and painting. Situated close to schools, parks, recreational facilities, golf courses, and the lake, this is a fantastic opportunity to own or invest in a growing neighbourhood. Don't miss your chance to call this property home!
Property Details
Interior
Features
Bsmt Floor
Other
6.2 x 5.74Other
4.62 x 2.13Exterior
Features
Parking
Garage spaces 1
Garage type Attached
Other parking spaces 1
Total parking spaces 2
Property History
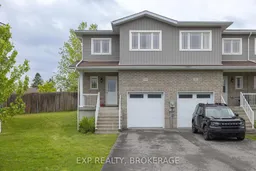 22
22