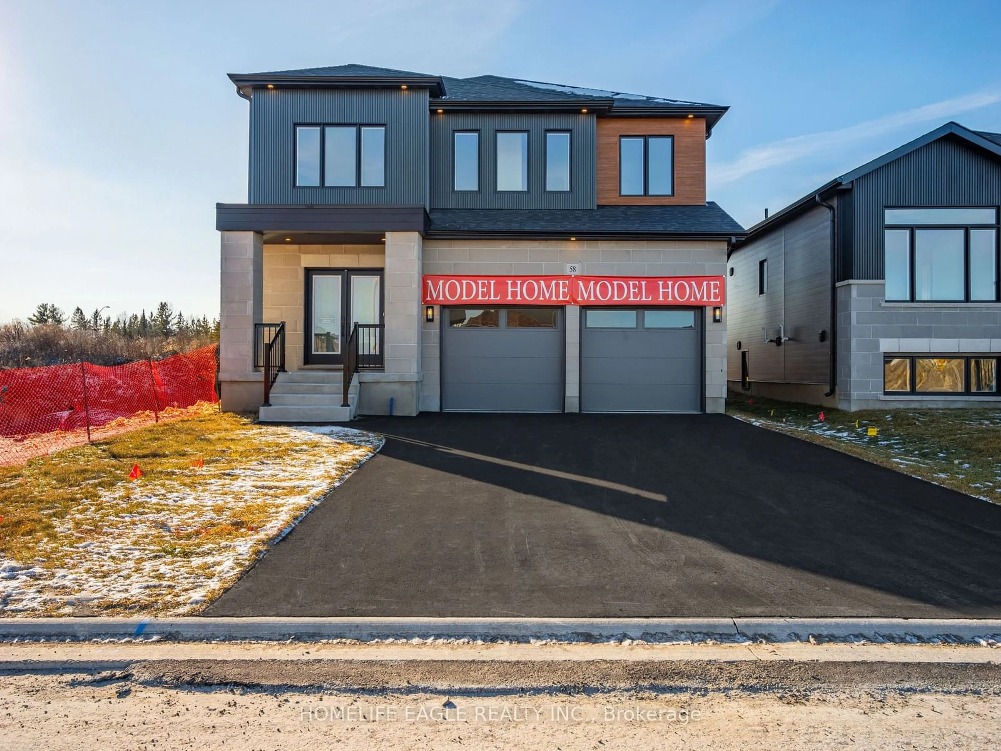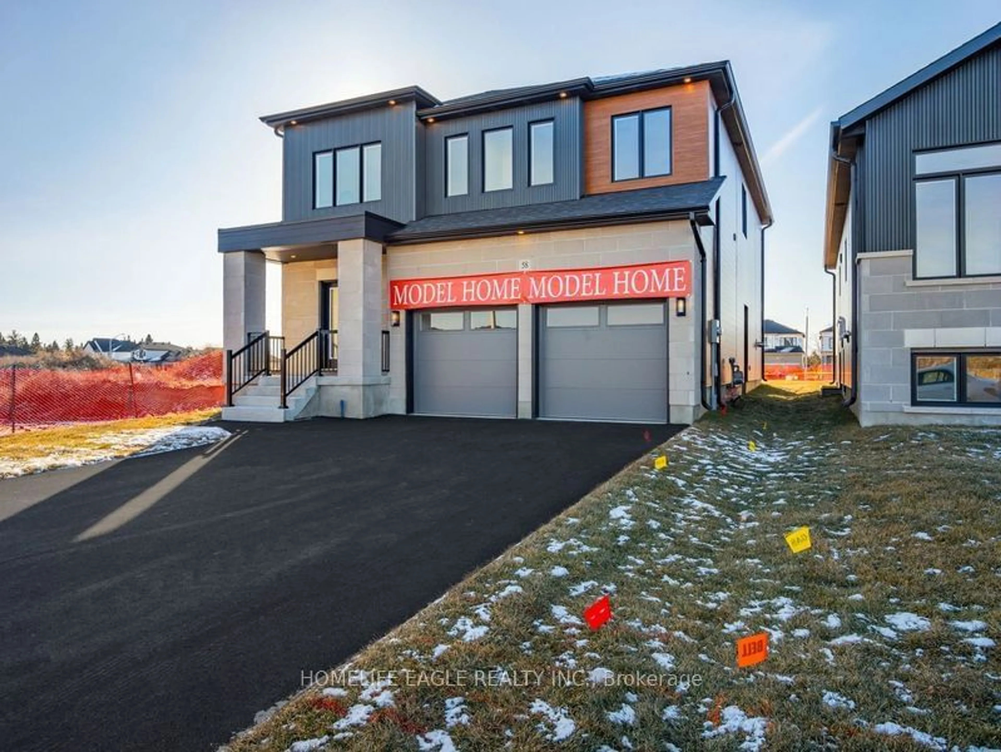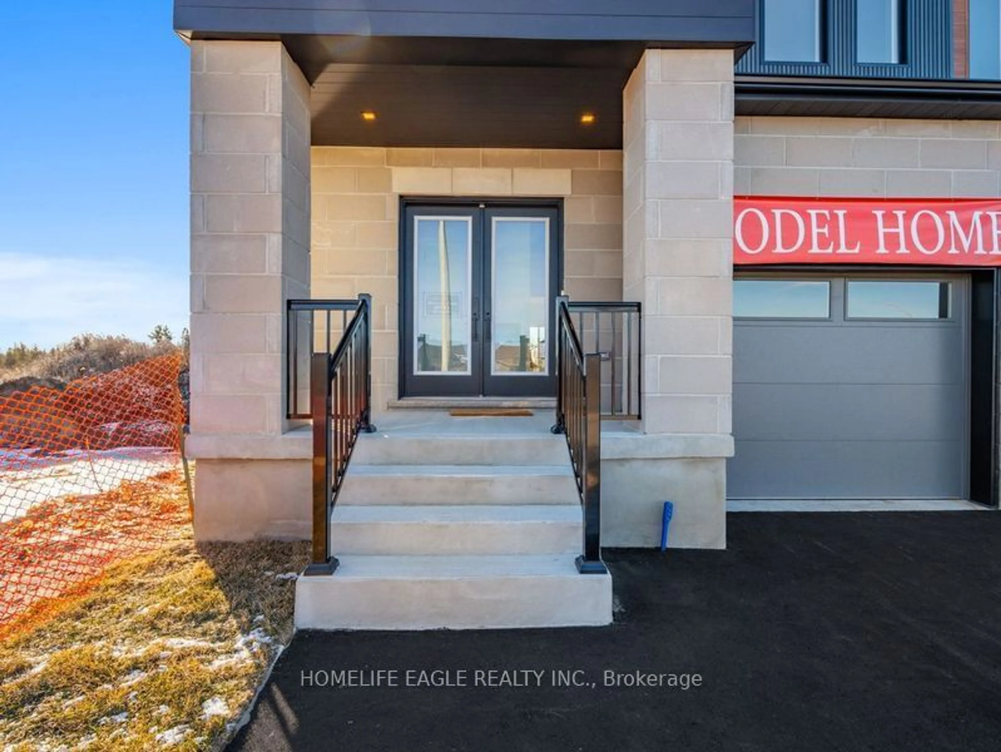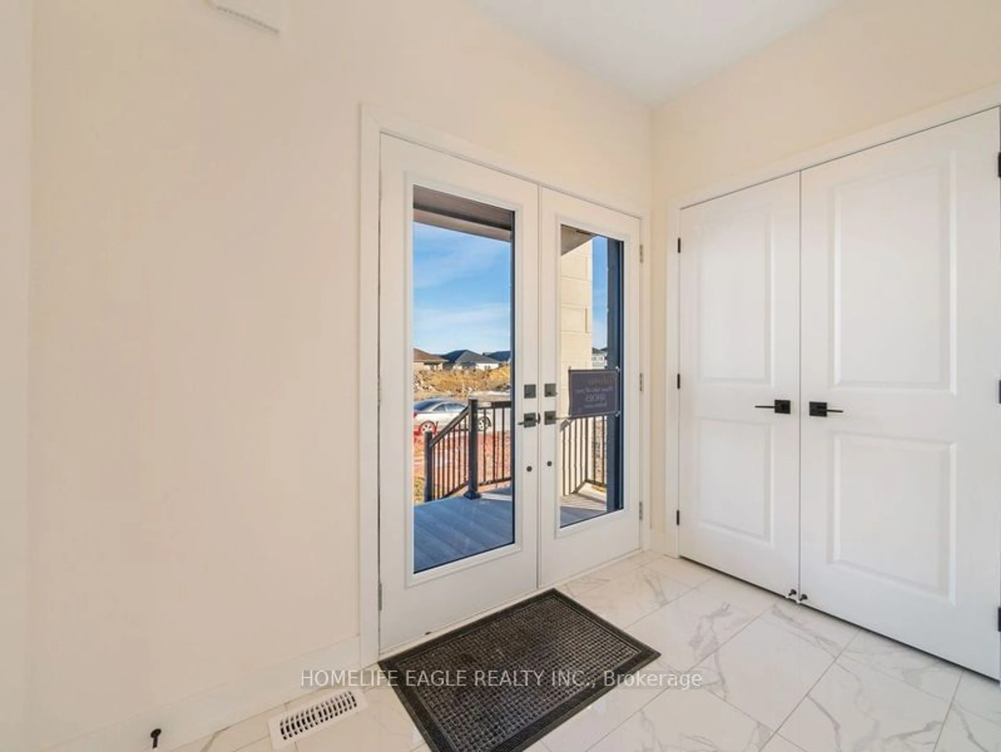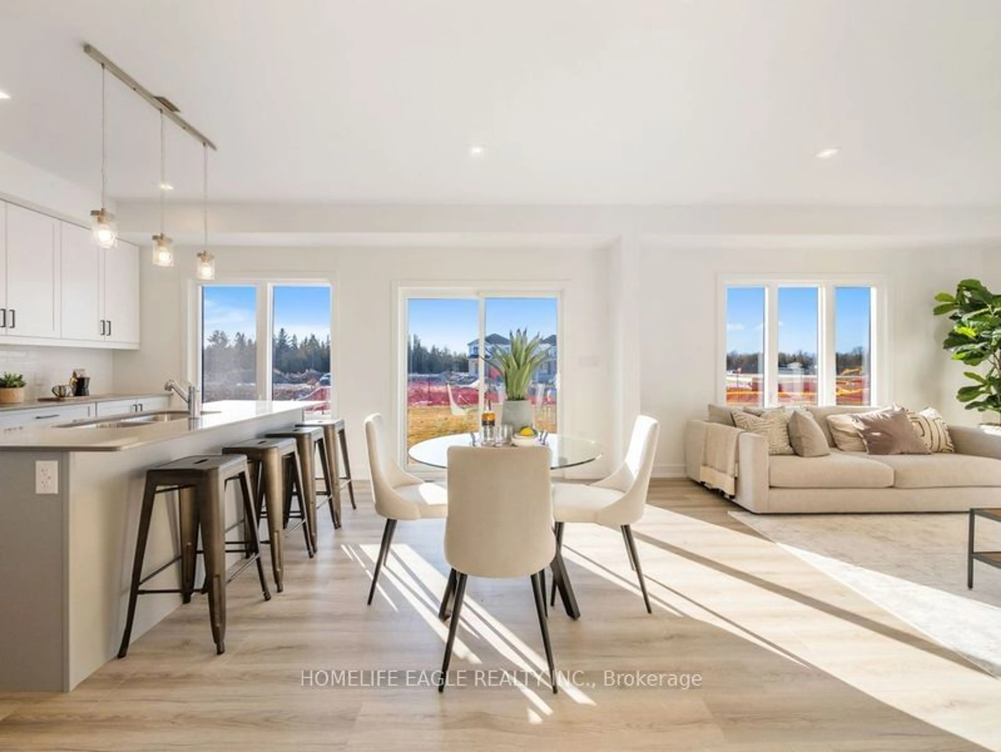78 Dusenbury Dr, Bissett Creek, Ontario K0H 2H0
Contact us about this property
Highlights
Estimated ValueThis is the price Wahi expects this property to sell for.
The calculation is powered by our Instant Home Value Estimate, which uses current market and property price trends to estimate your home’s value with a 90% accuracy rate.Not available
Price/Sqft-
Est. Mortgage$3,276/mo
Tax Amount (2024)-
Days On Market83 days
Description
Happy new home, where adventures and memories await! This beautiful model, a signature from the builder offering with side door to all units. This 4 bed/3.5 bath home is 2612sq/ft, redefines modern comfortable living. This luxury house has luxury laminate flooring and a custom kitchen that features granite countertops. At the core of this home, a family room offers a sanctuary for shared activities, surrounded by the comfort and sophistication that is expected from Golden Falcon Homes. The primary bedroom with walking closet and an ensuite bath. The addition of 2 more bedrooms, sharing a contemporary bathroom, and the option to finish the basement to include an extra bedroom, ensures that there is ample space for family or guests. Character accents, stone enhancements, modern design grace the exterior, while a covered porch and attached garage enhance the drive-up appeal. Located just blocks away from schools, parks, and minutes from Kingston, 401, this location is as ideal as it is convenient.
Property Details
Interior
Features
2nd Floor
4th Br
3.4 x 3.5Laminate / Closet / Window
Primary
5.2 x 4.0Laminate / W/I Closet / 4 Pc Ensuite
2nd Br
3.8 x 4.5Laminate / Closet / 4 Pc Bath
3rd Br
3.8 x 4.6Laminate / Closet / Window
Exterior
Features
Parking
Garage spaces 2
Garage type Attached
Other parking spaces 2
Total parking spaces 4
Property History
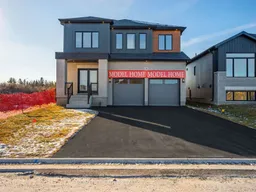 30
30
