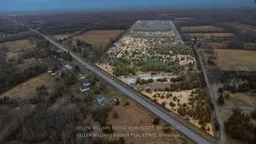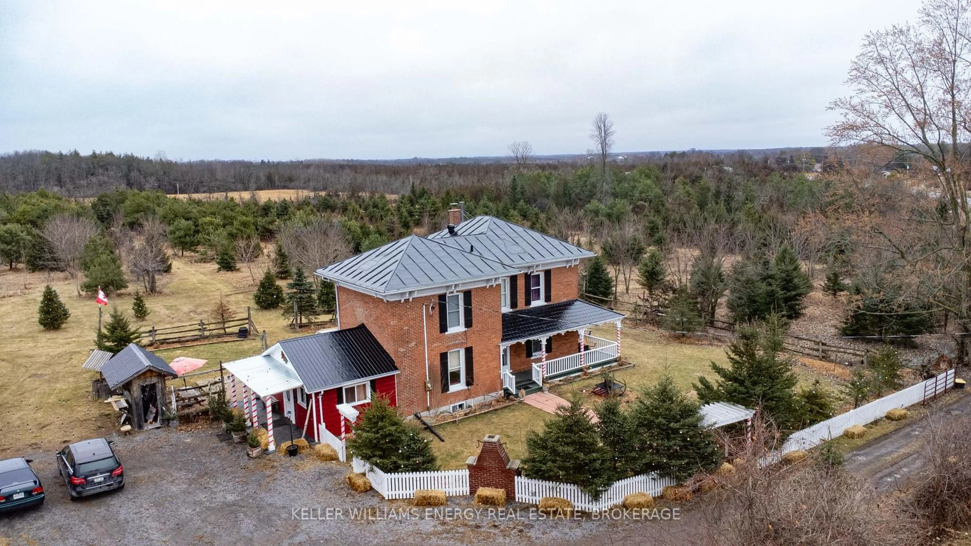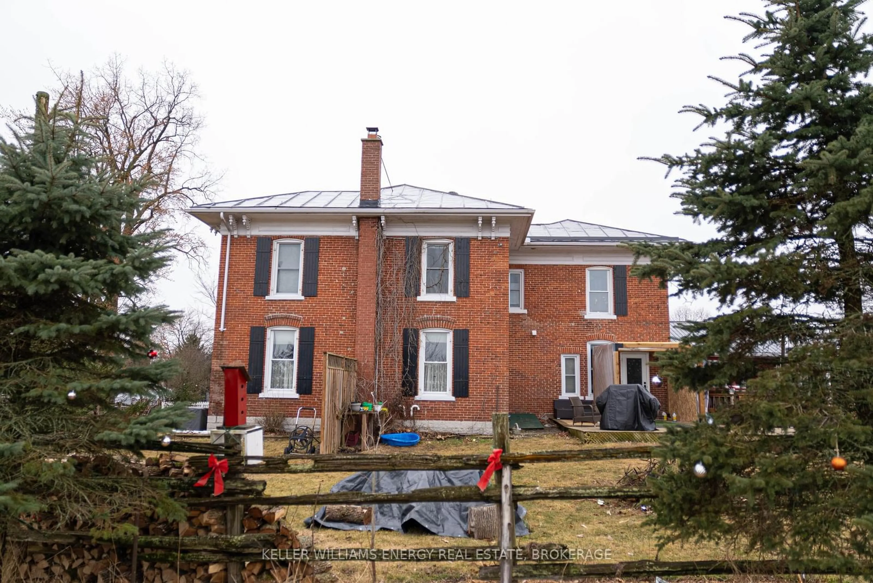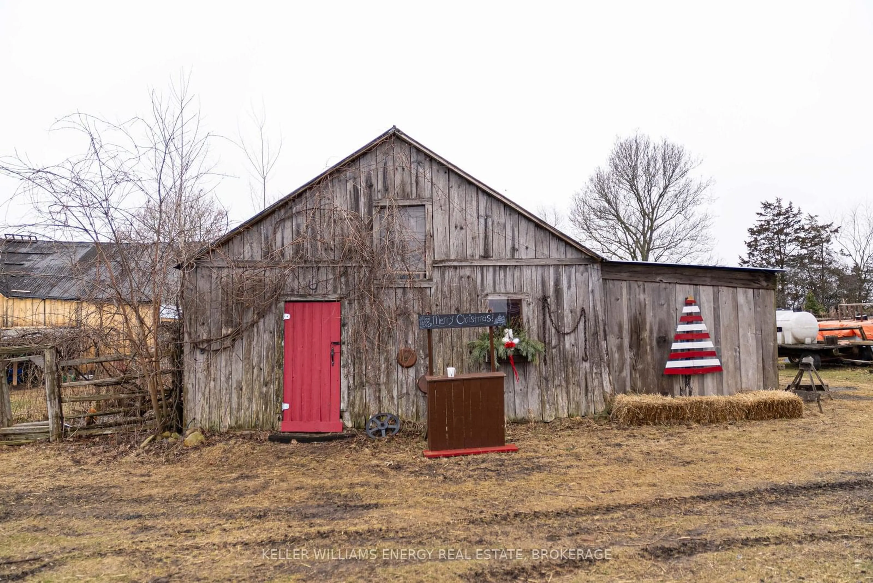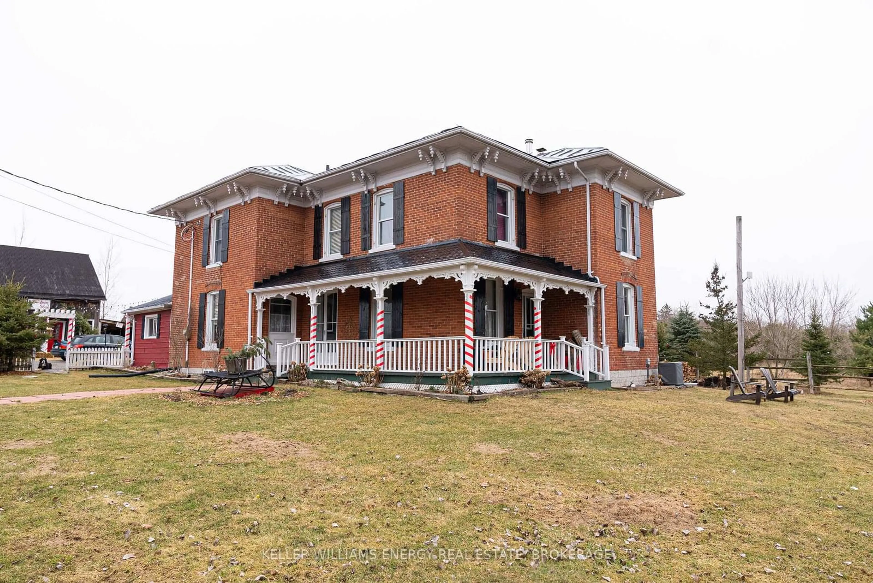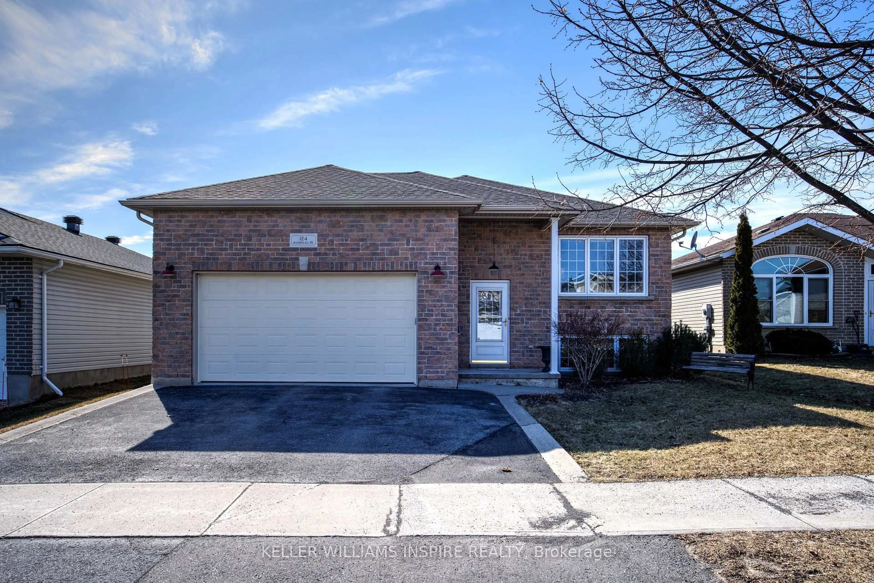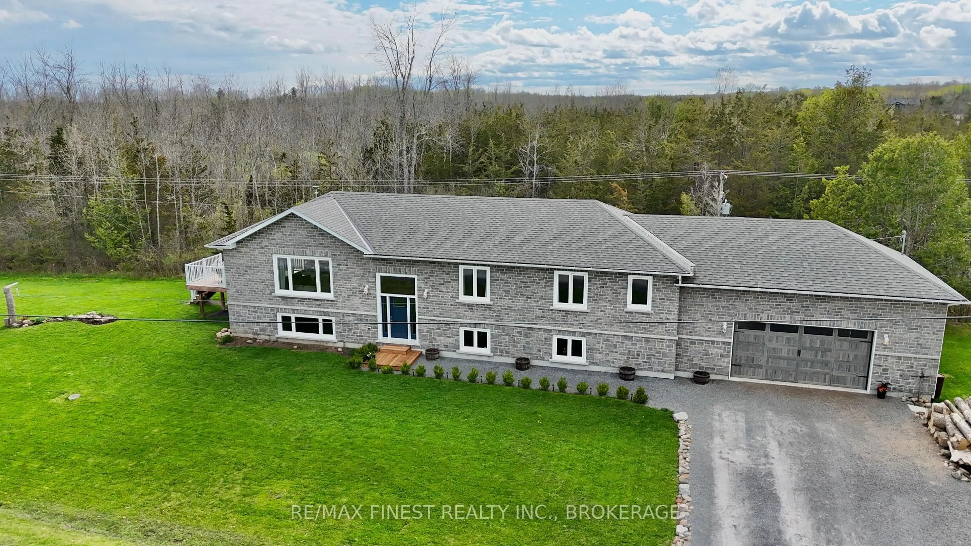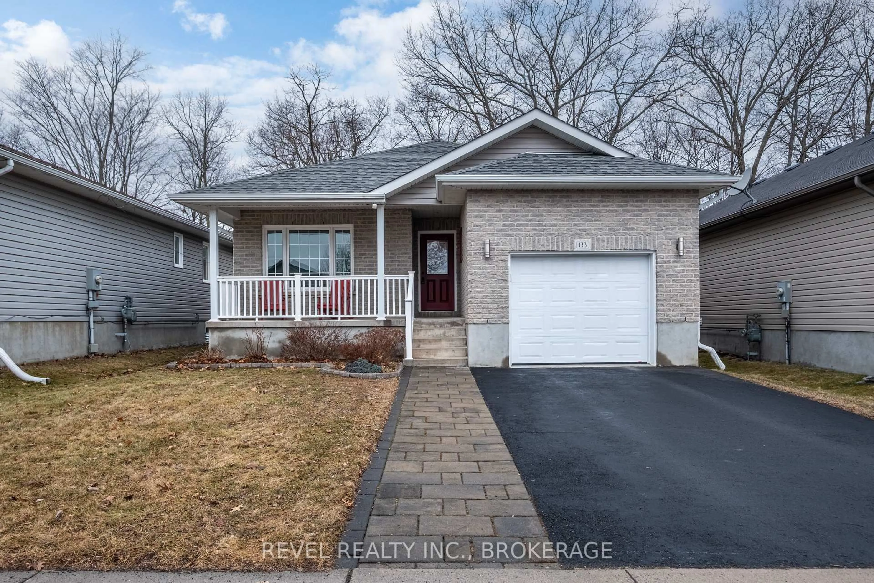7685 County 2 Rd, Napanee, Ontario K7R 3K6
Contact us about this property
Highlights
Estimated ValueThis is the price Wahi expects this property to sell for.
The calculation is powered by our Instant Home Value Estimate, which uses current market and property price trends to estimate your home’s value with a 90% accuracy rate.Not available
Price/Sqft$448/sqft
Est. Mortgage$4,273/mo
Tax Amount (2024)$2,881/yr
Days On Market109 days
Description
Imagine waking up in a beautifully restored century home, surrounded by lush countryside and modern luxuries. This stunning estate offers the perfect blend of history and contemporary comfort. With three spacious bedrooms, three stylish bathrooms, and a chef's kitchen featuring high-end appliances and custom cabinetry, every detail of this home has been carefully curated to preserve its historic character while offering modern convenience. The classic beauty of pine and oak plank flooring flows throughout the home, adding warmth and character to every room. The main floor also boasts convenient laundry facilities and an inviting wood-burning fireplace, perfect for cozy nights in. And with a fully renovated barn offering over 3000 sq. ft. of versatile space, the possibilities are endless - envision a private home office, art studio, or hobby room, or use it as a garage or storage space. Located in the peaceful and welcoming community of Napanee, this estate promises a serene and fulfilling lifestyle. Enjoy a relaxed pace of life, with easy access to outdoor recreation, local amenities, and a strong sense of community. This is an opportunity you won't want to miss. Sellers have priced competitively to reflect current market conditions. Schedule a viewing today to experience this incredible property for yourself. Set in the peaceful, welcoming community of Napanee, this estate promises a serene, fulfilling lifestyle with easy access to outdoor recreation, local amenities, and a strong sense of community. Priced attractively, this home represents outstanding value in todays market. Schedule your viewing today and experience this exceptional property firsthand.
Property Details
Interior
Features
2nd Floor
Primary
3.94 x 5.85Br
4.13 x 4.27Br
3.53 x 5.48Exterior
Features
Parking
Garage spaces -
Garage type -
Total parking spaces 20
Property History
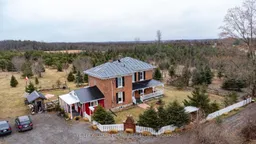 43
43