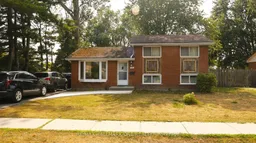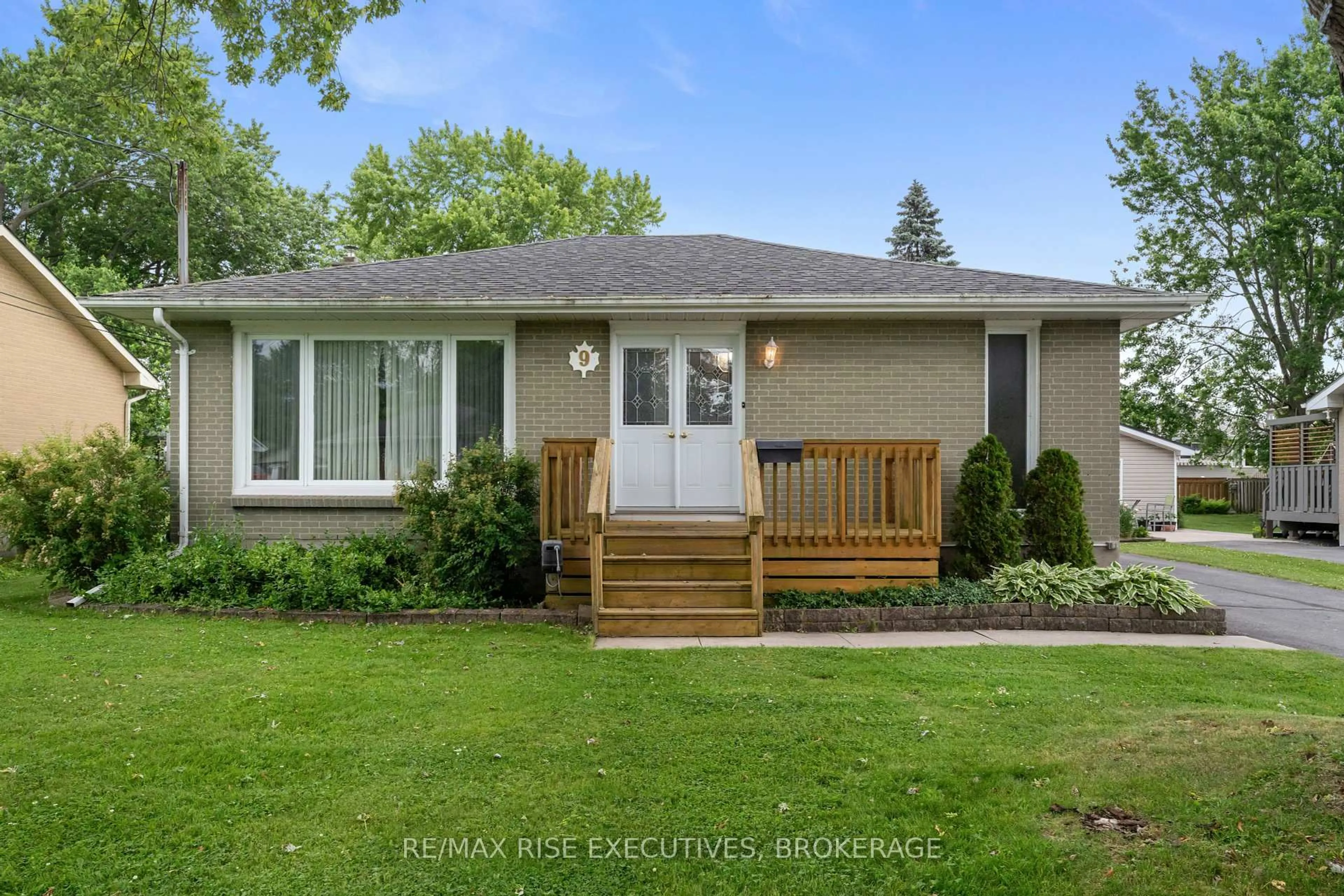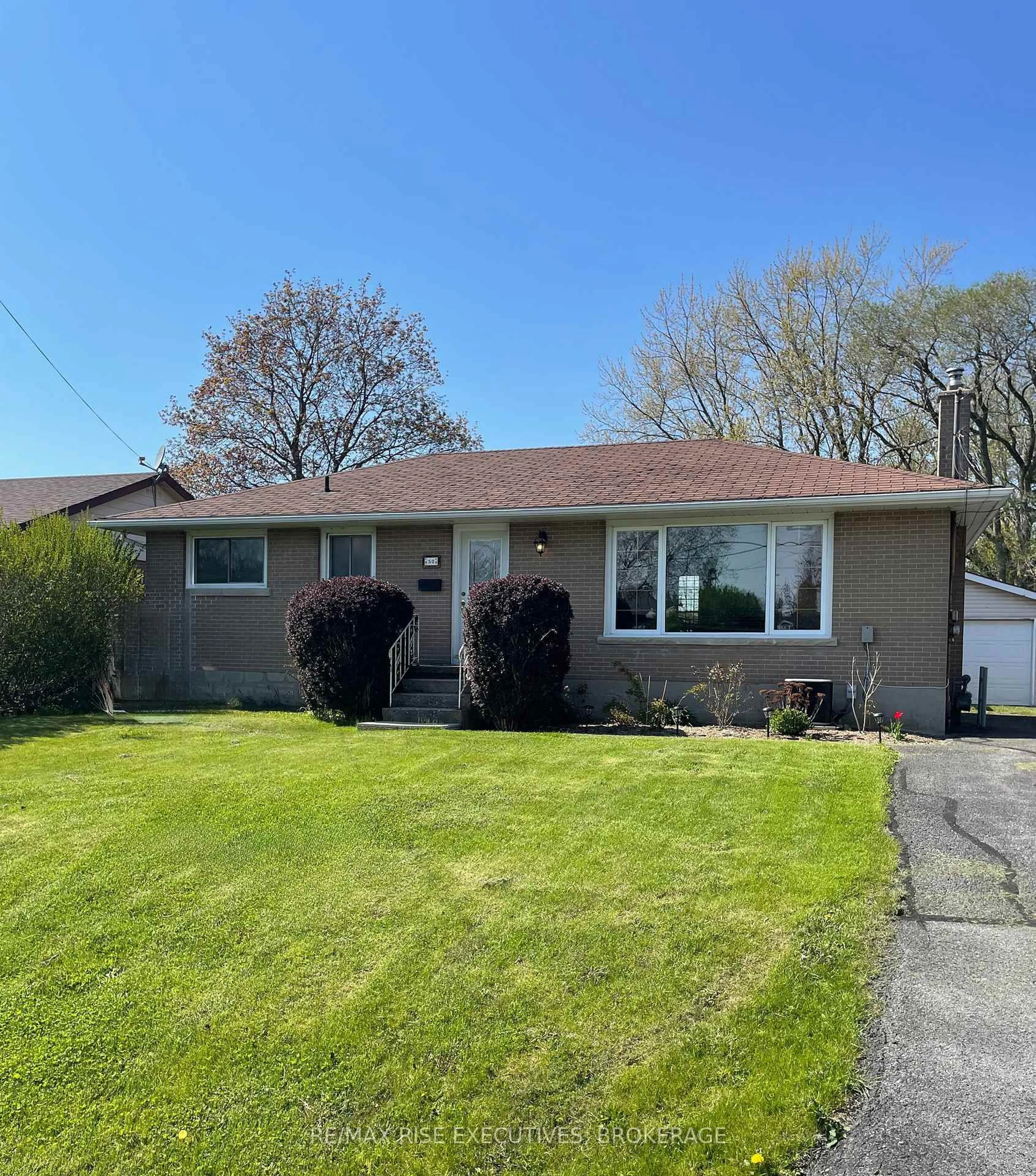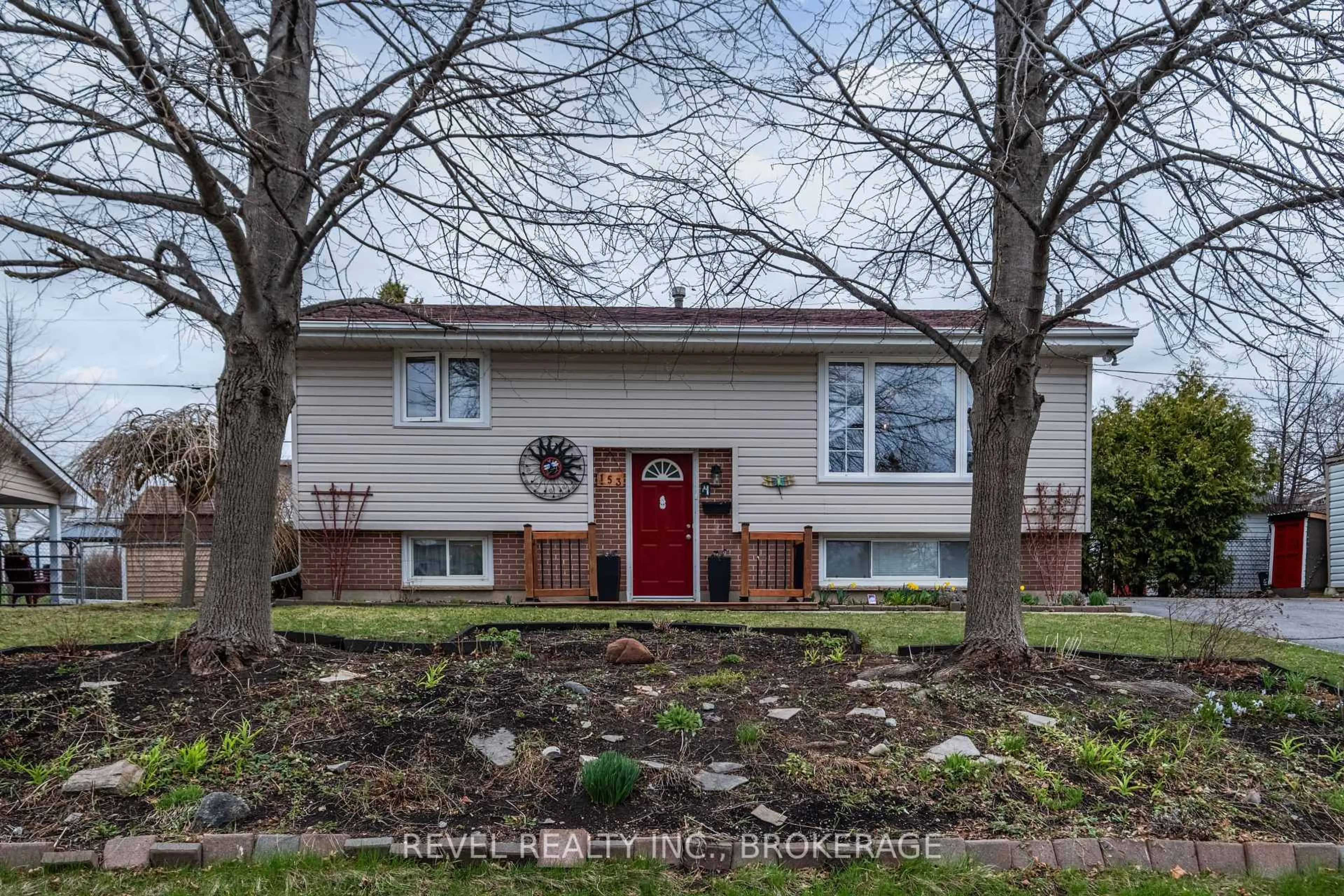Incredible Value for a Single-Family Home! This charming 3-bedroom, 2-bathroom side-split offers space, comfort, and excellent potential ideal for families or investors. Featuring a separate entrance to the basement, there's great opportunity for an in-law suite or future rental unit (buyer to verify zoning).Enjoy the huge backyard perfect for barbecues, gardening, or outdoor fun with the family. There's also plenty of parking, making it easy for guests or multiple vehicles.Inside, the cozy lower-level family room is ideal for movie nights and creating special memories. Located in a family-friendly neighbourhood with schools, shopping nearby, and other amenities. Additional Features:Legal separate entrance to the basement offers excellent potential for an in-law suite or rental unit, making this a prime opportunity for investors. A spacious concrete patio at the end of the backyard is perfect for outdoor entertaining, with a concrete pathway connecting the back door to the cement patio.
Inclusions: Fridge ,Stove , Washer , Dryer ( AsIs )







