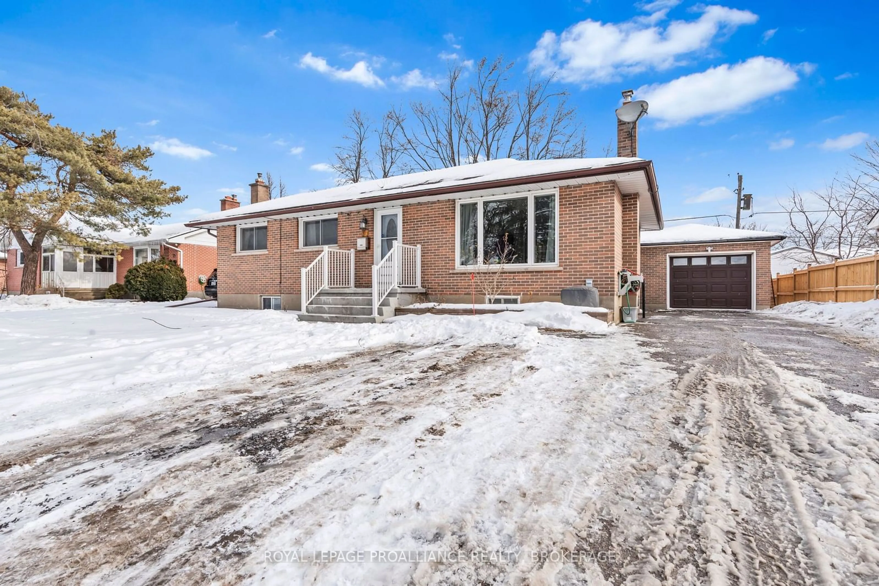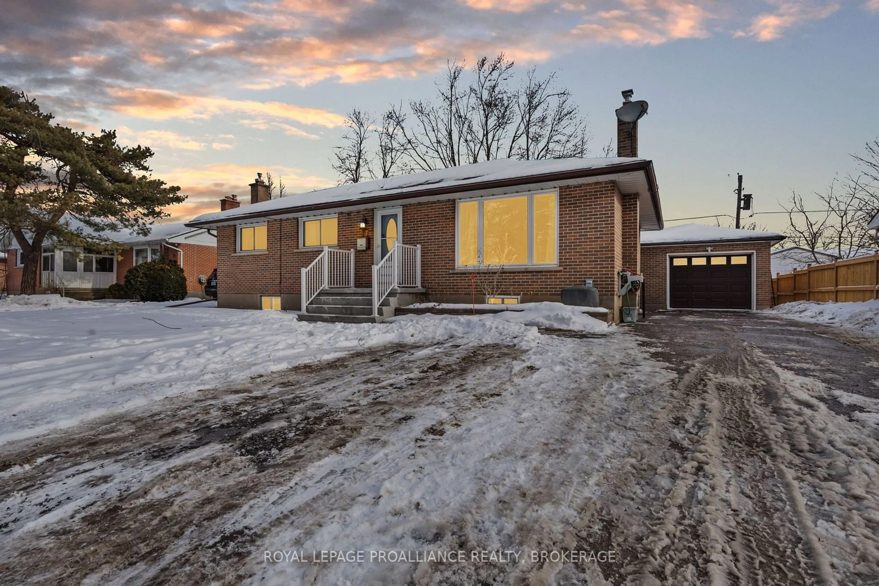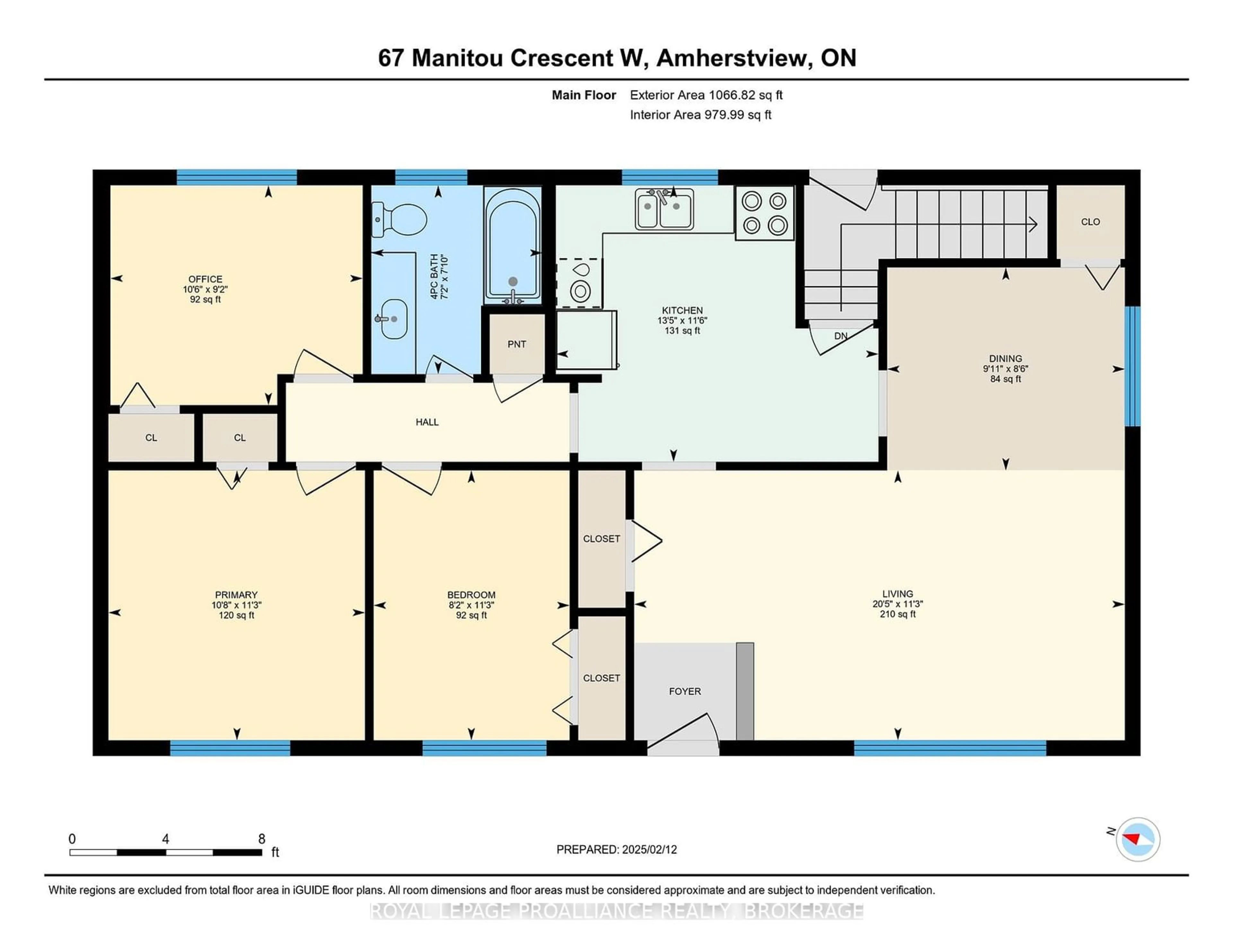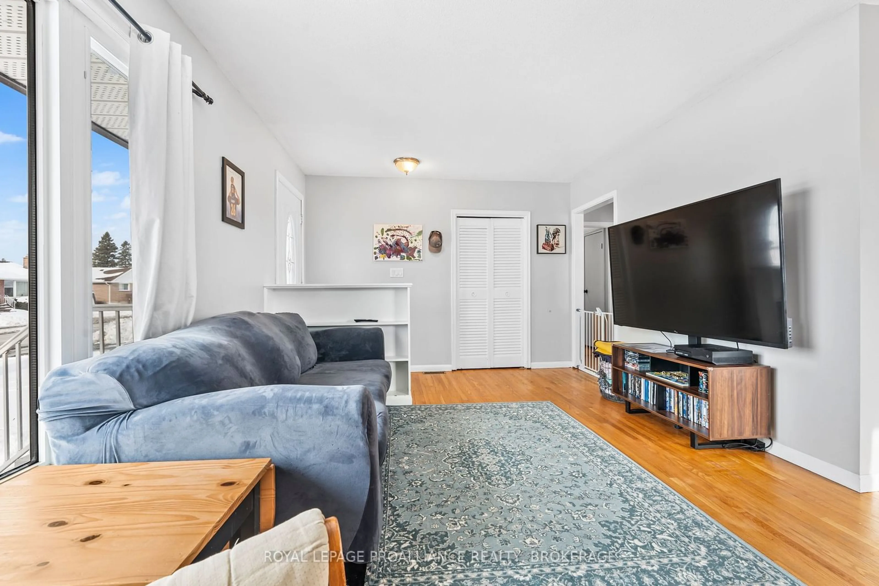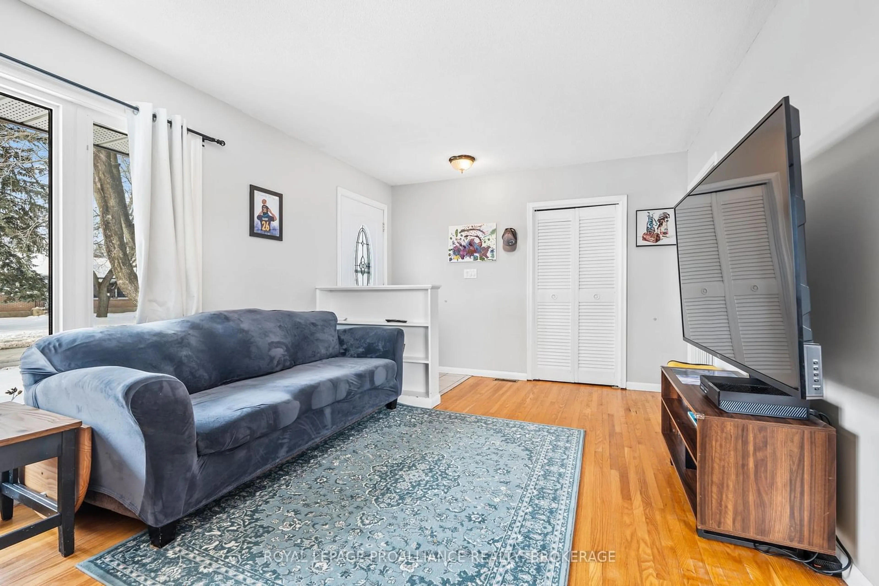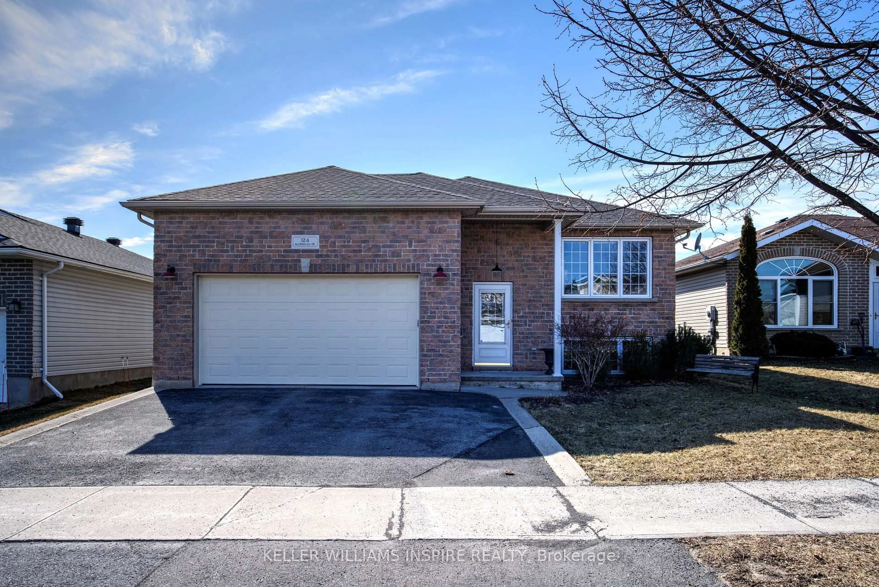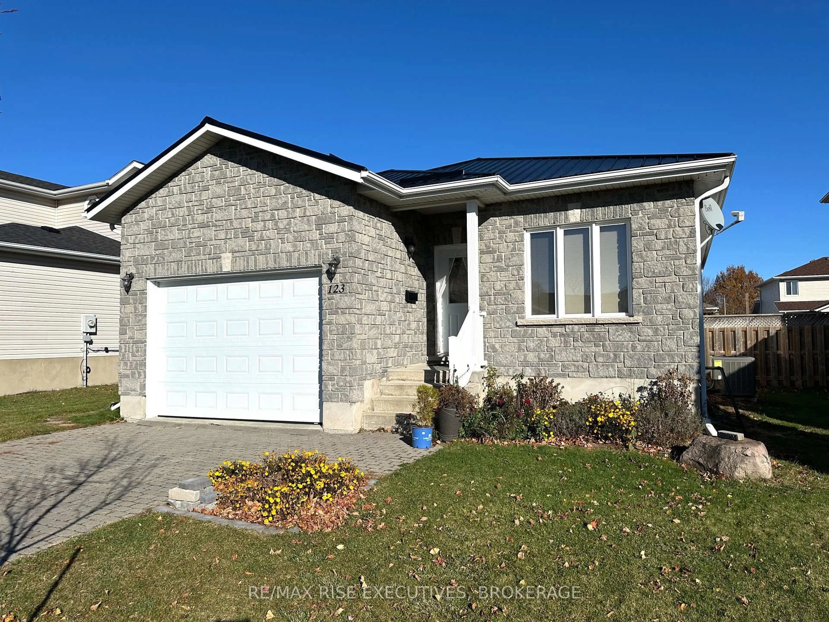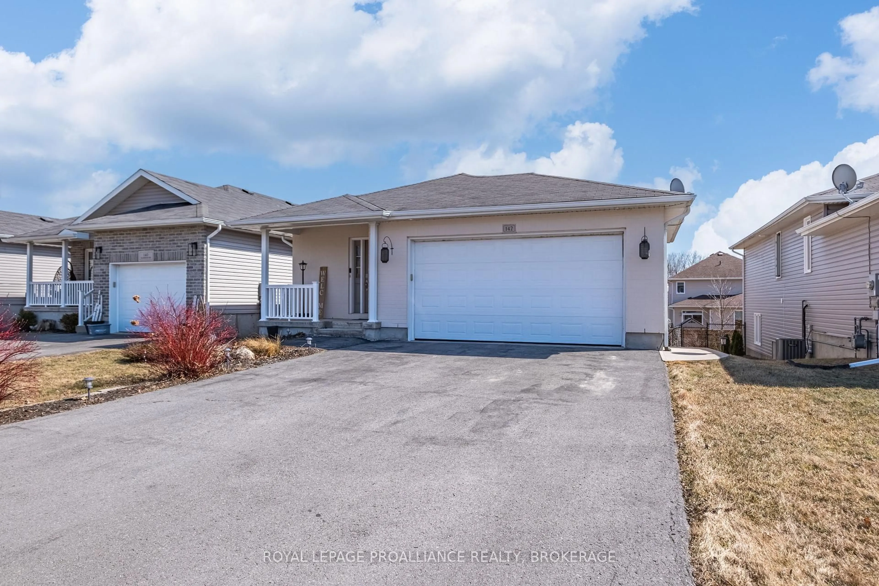67 Manitou Cres, Loyalist, Ontario K7N 1C1
Contact us about this property
Highlights
Estimated ValueThis is the price Wahi expects this property to sell for.
The calculation is powered by our Instant Home Value Estimate, which uses current market and property price trends to estimate your home’s value with a 90% accuracy rate.Not available
Price/Sqft$748/sqft
Est. Mortgage$2,748/mo
Tax Amount (2024)$3,939/yr
Days On Market87 days
Description
Amherstview. Very well kept all brick raised bungalow with oversized detached garage. Plenty of parking. New Roof, updated Furnace & AC. Vinyl windows (2012). 3 bedrooms upstairs including a newly renovated bathroom. Basement was professionally finished in 2022 with 3 piece bathroom, currently being used as a bachelor/in law suite. Shared laundry. Bonus shop/storage shed. Currently tenant occupied.
Property Details
Interior
Features
Main Floor
Kitchen
13.5 x 11.5Dining
9.9 x 8.5Br
11.3 x 10.72nd Br
10.5 x 9.2Exterior
Features
Parking
Garage spaces 2
Garage type Detached
Other parking spaces 3
Total parking spaces 5
Property History
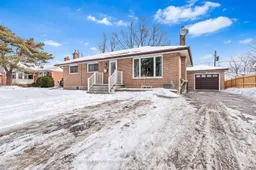 32
32
