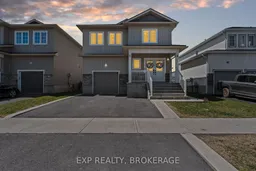Welcome to this beautiful and bright 4-bedroom, 3-bathroom home nestled in the clean and quiet Town of Odessa a community experiencing exciting infrastructure improvements and continued growth. With an open-concept layout and thoughtful design throughout, this home provides both comfort and function for busy families or anyone seeking extra space. A highlight of the main floor is the large kitchen, complete with plenty of counter space, perfect for meal prep, entertaining, or family gatherings. This is one of the few newer homes in the area to offer a fully fenced yard, ideal for kids, pets, and outdoor enjoyment. The backyard also features a poured concrete patio, an attractive pergola, and a hot tub-ready pad, making this outdoor space ready for relaxing evenings or weekend get-togethers. Inside, a stylish theatre room/games room adds a fun and functional space for everyone, while the lower level also includes a rough-in for a future bathroom, giving you room to grow. An EV charger is already installed, making this home perfect for environmentally conscious buyers. Located just 10 minutes from Kingston and 2 minutes from Highway 401, it offers the convenience of city access with the tranquility of small-town living. Enjoy nearby amenities and don't miss out on the fun-filled events happening this summer at the Odessa Fairgrounds. A perfect blend of space, location, and features this home is ready to welcome you!
Inclusions: Refrigerator, stove, washer, dryer, and gazebo.
 50
50


