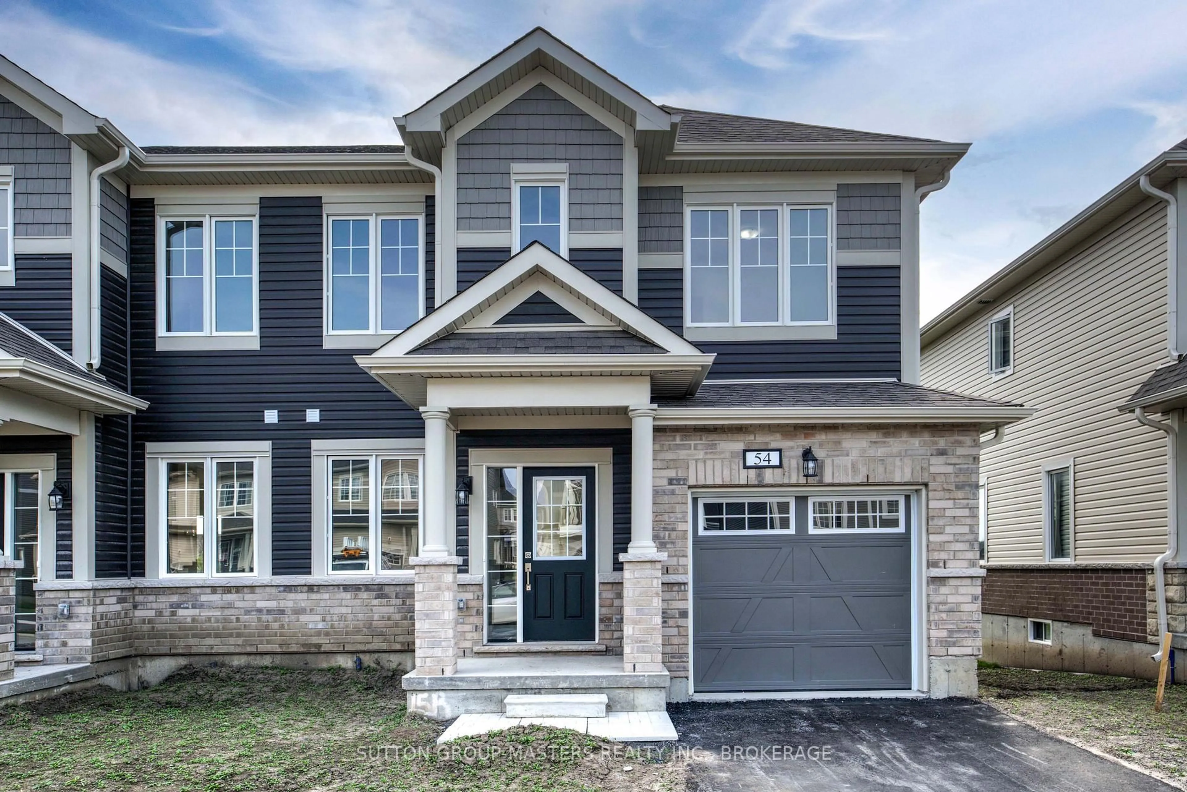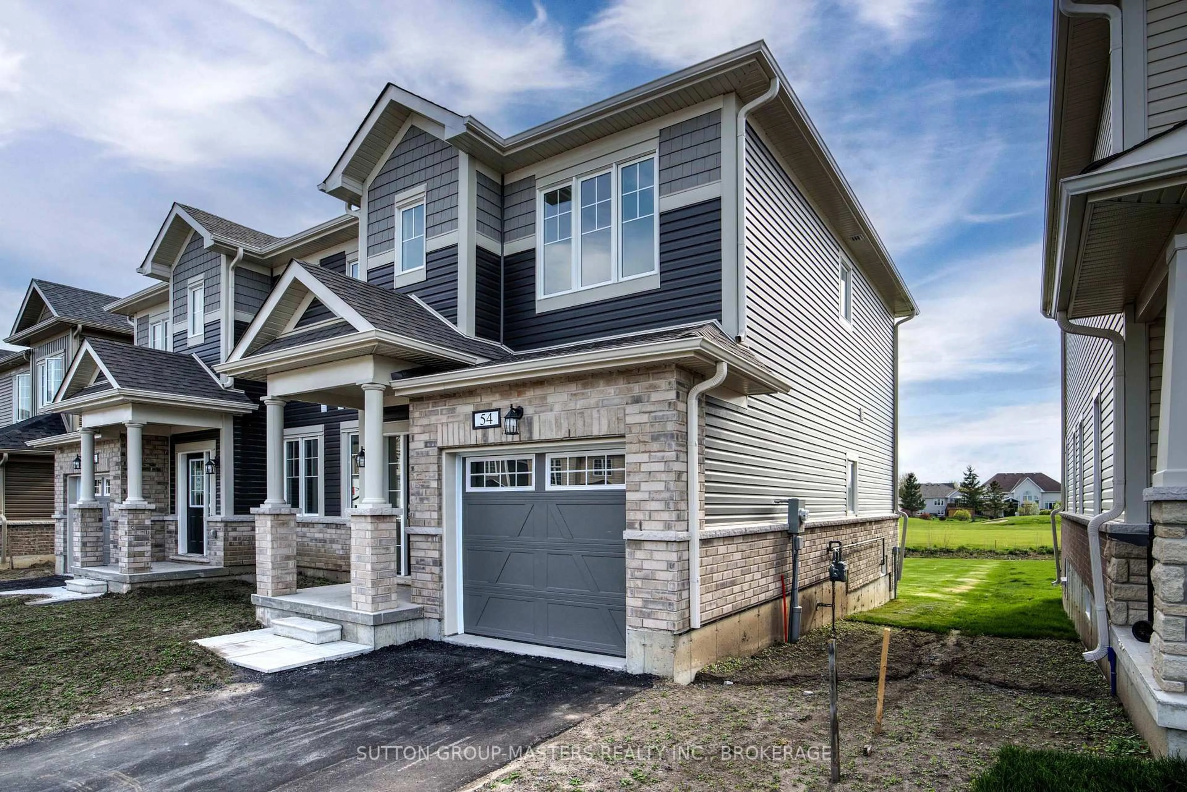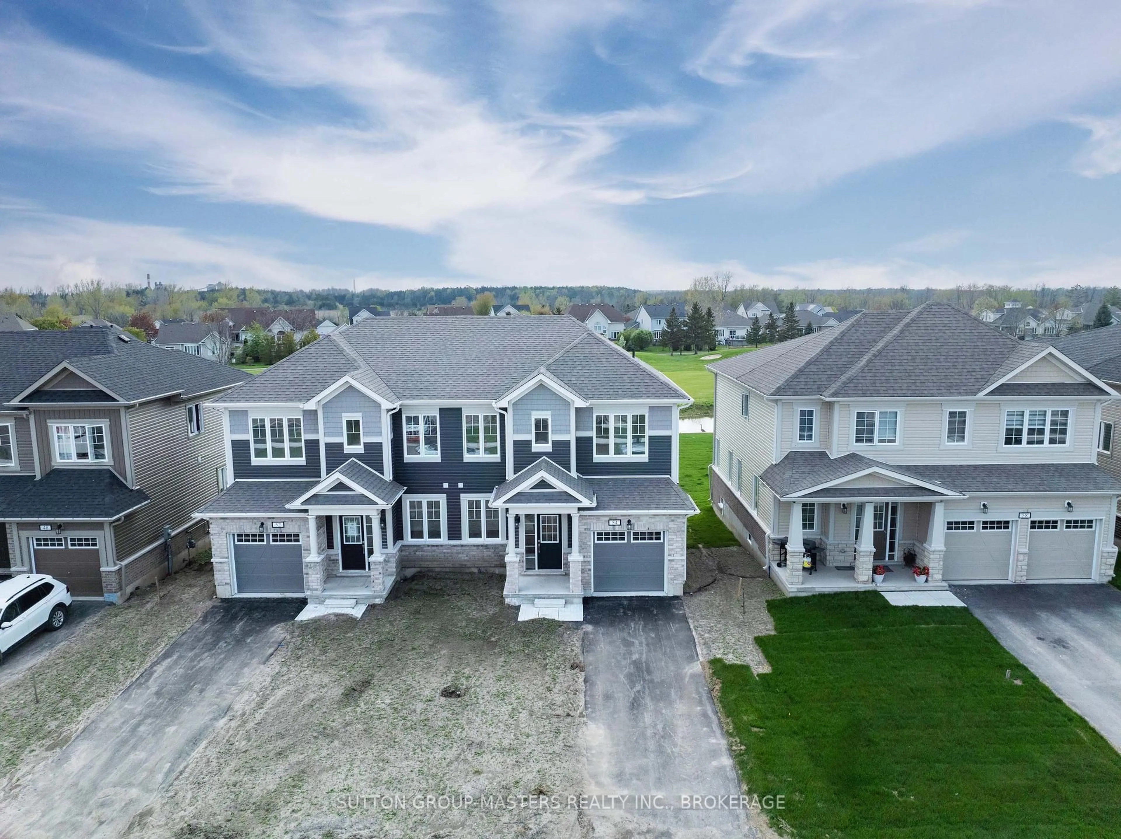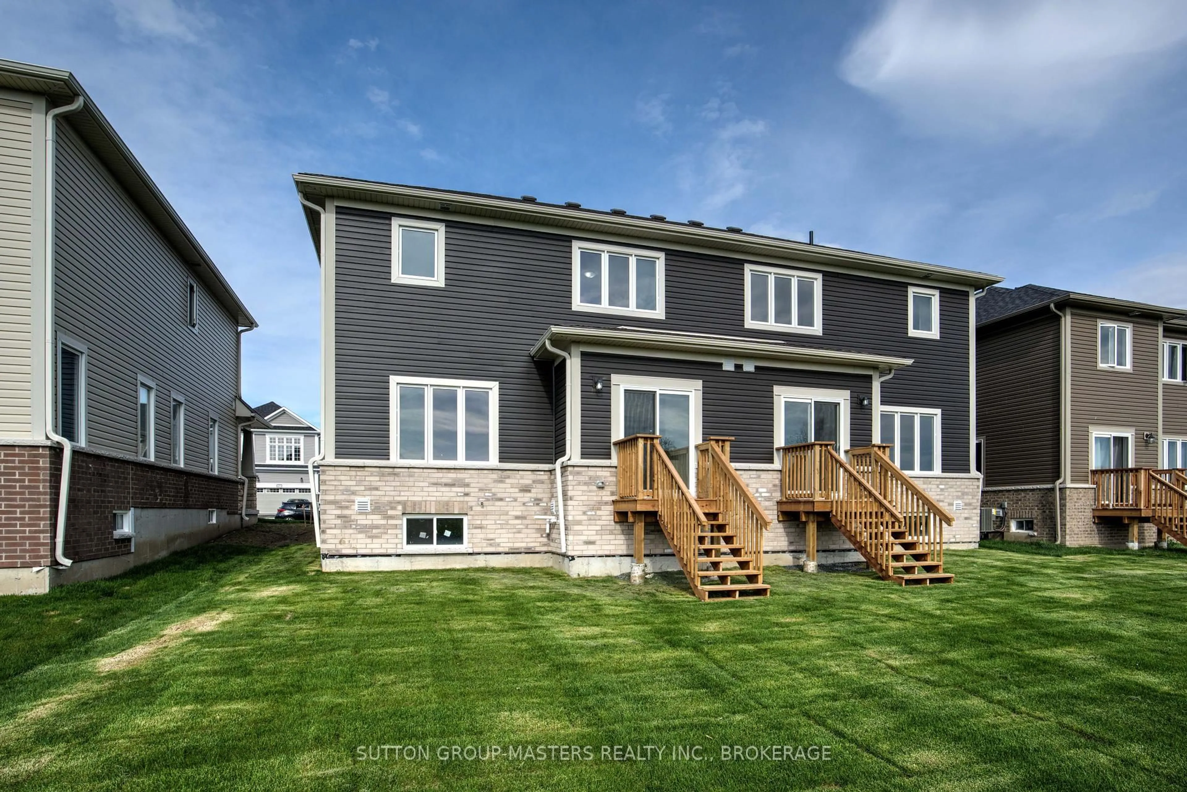54 Golf Links Dr, Bath, Ontario K0H 1G0
Contact us about this property
Highlights
Estimated valueThis is the price Wahi expects this property to sell for.
The calculation is powered by our Instant Home Value Estimate, which uses current market and property price trends to estimate your home’s value with a 90% accuracy rate.Not available
Price/Sqft$327/sqft
Monthly cost
Open Calculator
Description
Welcome to the charming Historic Village of Bath, nestled along the picturesque shores of Lake Ontario a small town with a big heart and a warm welcoming community. Move in immediately to this stunning newly constructed 1609 square foot home, located in the prestigious Loyalist Golf and Country Club Community, backing onto the 14th green. The Allandale model which is a semi-detached 2-storey offers modern and thoughtful design, featuring a stylish kitchen with quartz countertops and ceramic flooring. The spacious primary bedroom is designed for comfort, boasting a walk-in closet and ensuite with a beautifully tiled walk-in shower. Its open-concept layout with soaring 9-foot ceilings on the main floor makes living effortless, while the bright and airy family room with hardwood flooring and an impressive western sunset. For a closer look be sure to explore aerial and virtual tours, plus detailed floor plans. This home includes a Country Club membership valued at $20,000. Bonus Closing Package: Includes full kitchen appliances, plus washer and dryer.Please note that property taxes will be reassessed. Asphalt driveway, grading, and sodding are to be completed by the builder. Come experience a lifestyle where neighbours become friends and friends become family it wont take long to feel at home.
Property Details
Interior
Features
2nd Floor
2nd Br
3.55 x 4.05Broadloom
3rd Br
3.06 x 3.37Primary
4.89 x 4.09Broadloom / 3 Pc Ensuite / W/I Closet
Exterior
Features
Parking
Garage spaces 1
Garage type Attached
Other parking spaces 2
Total parking spaces 3
Property History
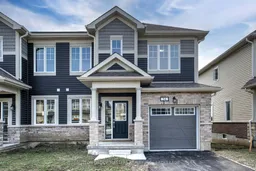 49
49

