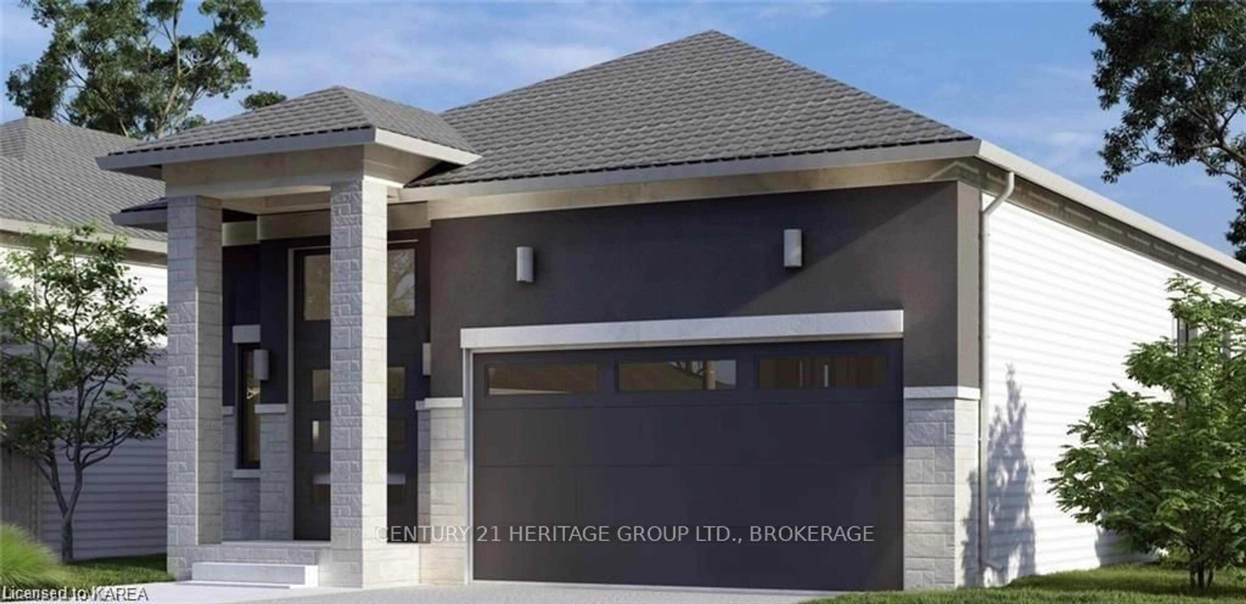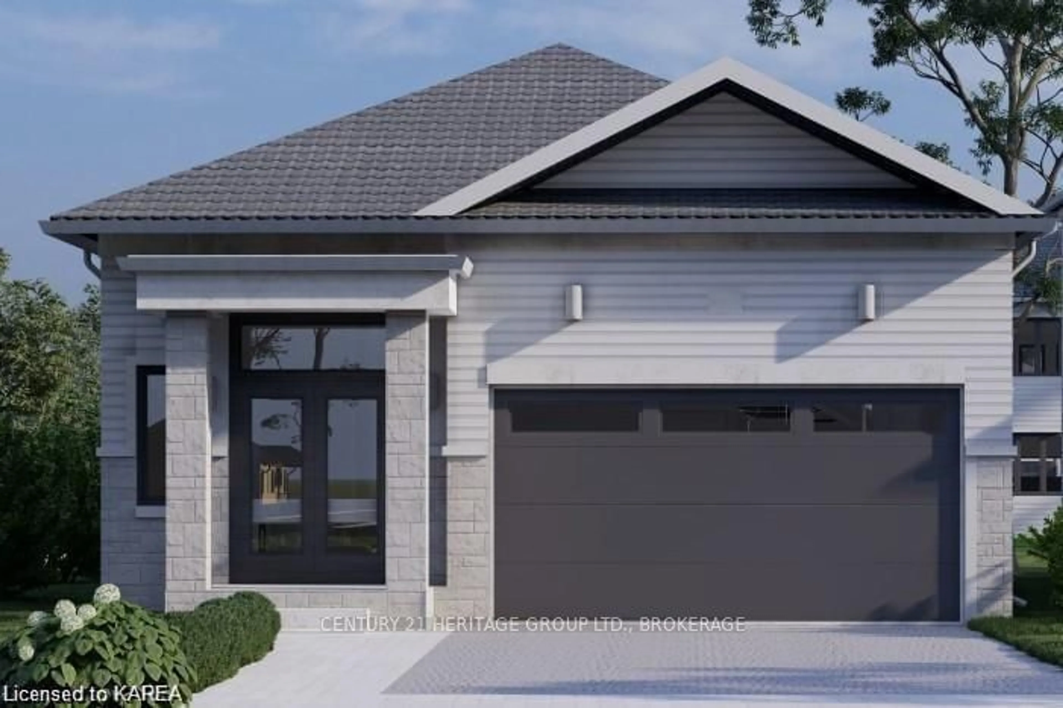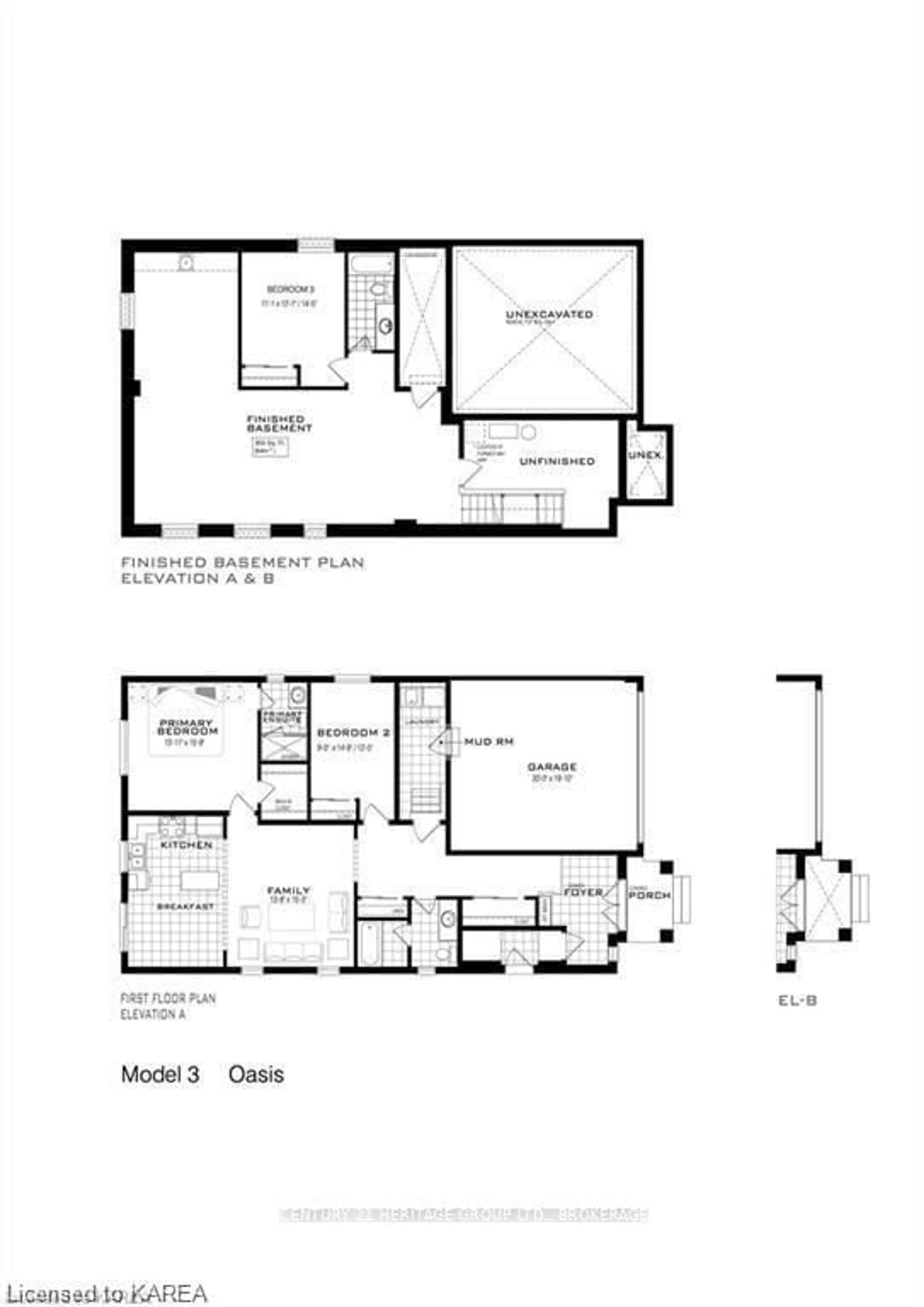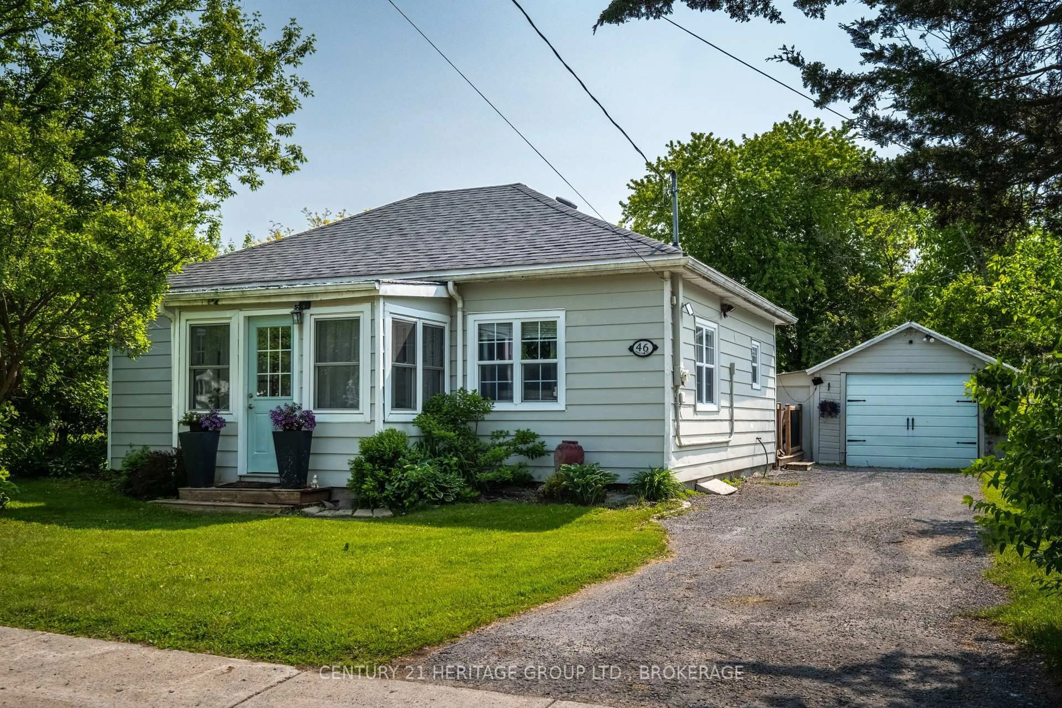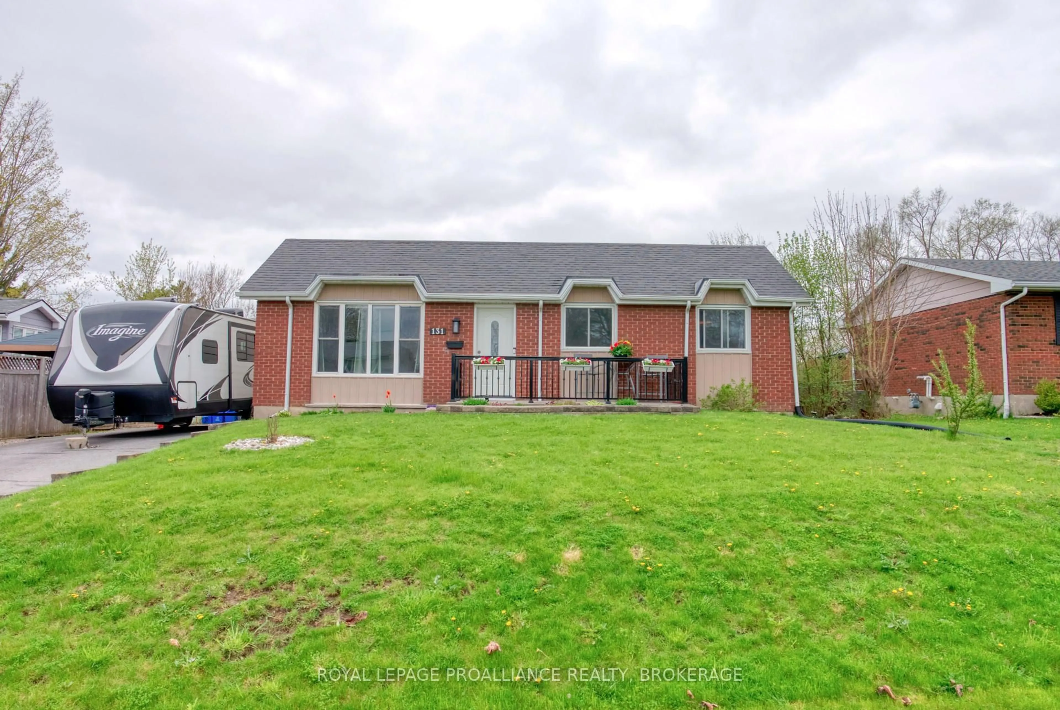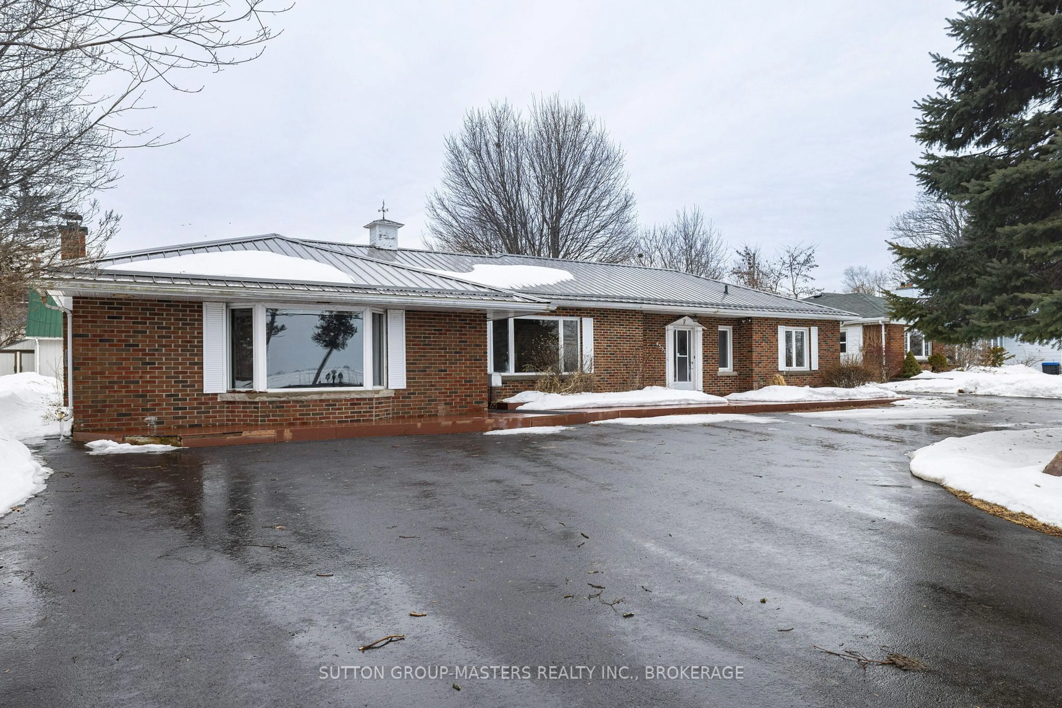53 DUSENBURY Dr, Bissett Creek, Ontario K0H 2H0
Contact us about this property
Highlights
Estimated valueThis is the price Wahi expects this property to sell for.
The calculation is powered by our Instant Home Value Estimate, which uses current market and property price trends to estimate your home’s value with a 90% accuracy rate.Not available
Price/Sqft-
Monthly cost
Open Calculator
Description
Discover bungalow bliss with the Oasis model in Golden Haven With its 1367 sq/ft layout, this 2 bed /2 bath blends style with functionality. Step into a realm where modern design meets comfort, a spacious family rm flowing into a custom-designed kitchen. Quartz counter and tile flooring set the stage for culinary magic The primary suite features an ensuite & walk-in closet. An additional bedrm, & bath, and a practical laundry area complete the ground layout, crafting a home that's as functional as it is beautiful. charming stone accent sand a modern facade. The covered porch and attached garage add layers of convenience and elegance. Close to the west end of Kingston and the 401 just minutes away, connectivity and ease of travel are assured. completion July 2024, there's still time to personalize your finishes. This is more than just a home it's a chance to curate your space for contemporary living
Upcoming Open Houses
Property Details
Interior
Features
Main Floor
Family
4.26 x 4.66Laminate / Laminate
Kitchen
3.93 x 5.12Tile Floor / Tile Floor
Br
2.74 x 4.5Breakfast
3.93 x 3.48Tile Floor / Tile Floor
Exterior
Features
Parking
Garage spaces 1
Garage type Attached
Other parking spaces 2
Total parking spaces 3
Property History
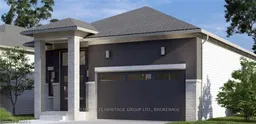 3
3
