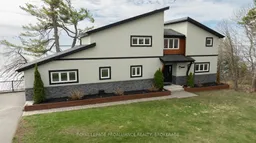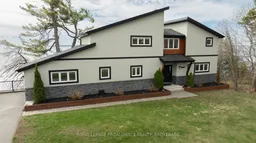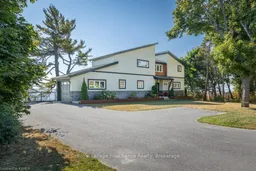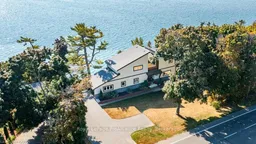Welcome to your dream home on the shores of Lake Ontario-- where stunning design meets serene natural beauty. This West Coast inspired residence offers nearly 2200 square feet of living space & jaw dropping views from nearly every room. Step into a thoughtfully laid out, light filled interior featuring 3 bedrooms and 3.5 bathrooms. The large kitchen and dining room flows into a warm, inviting living room with propane fireplace and walk-out to a water facing deck, perfect for relaxing with your favourite book. The main floor also features a powder room and laundry/mudroom. The expansive primary bedroom is a true sanctuary, boasting its ow private deck overlooking the lake, a spa-like ensuite with double sinks, glass shower, and stand alone tub, and a walk-in closet. The second upstairs bedroom also features its own ensuite, ideal for family or guests. The finished lower level includes a bedroom & bathroom and spacious family room with walk-out to a large stone patio with fire pit area. Enjoy direct access to the water via a charming lookout/landing & stairs that lead straight into the lake-- swimming, kayaking, and sunsets await. All the benefits of waterfront living with the convenience of city services-- no septic or well worries here. Ideally located just minutes west of Kingston, with a marina just down the road and an easy commute to area shopping, downtown, hospitals, Queen's University, and St. Lawrence College. This is more than a home-- it's a lifestyle. Book your private showing today.
Inclusions: Refrigerator, stove, dishwasher, dryer, hot water heater (owned)







