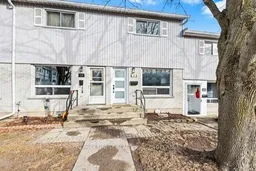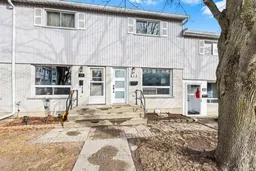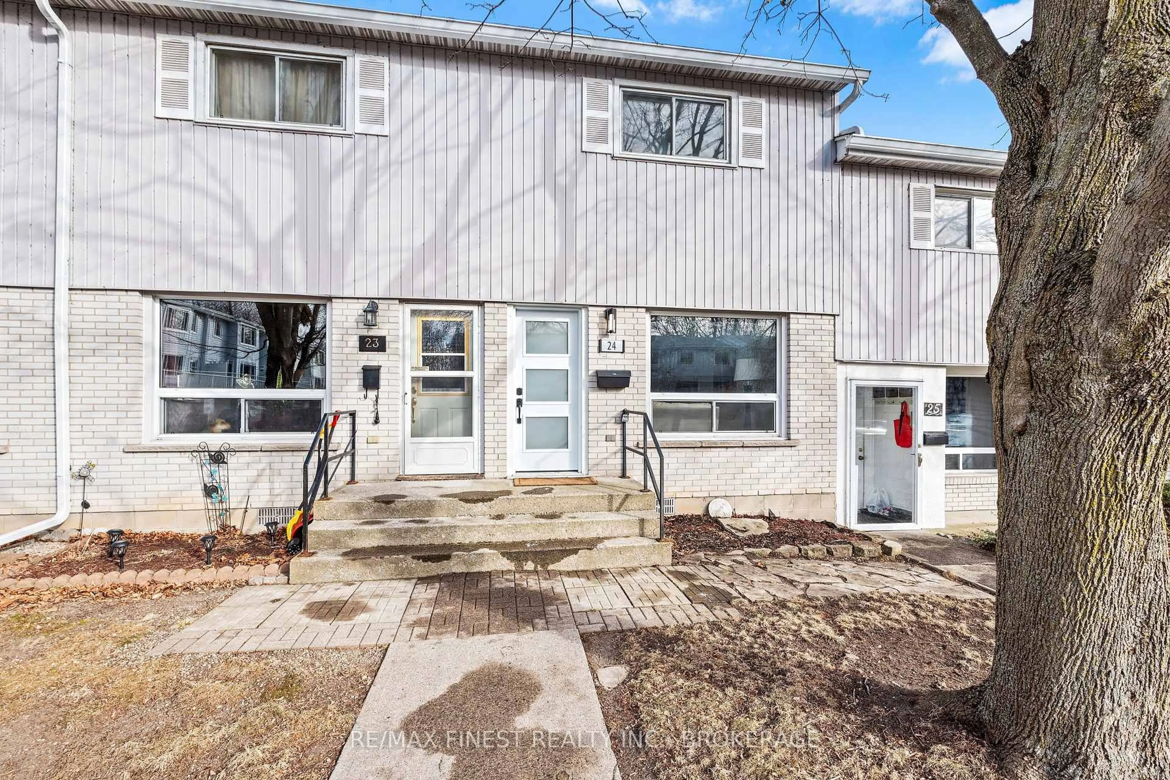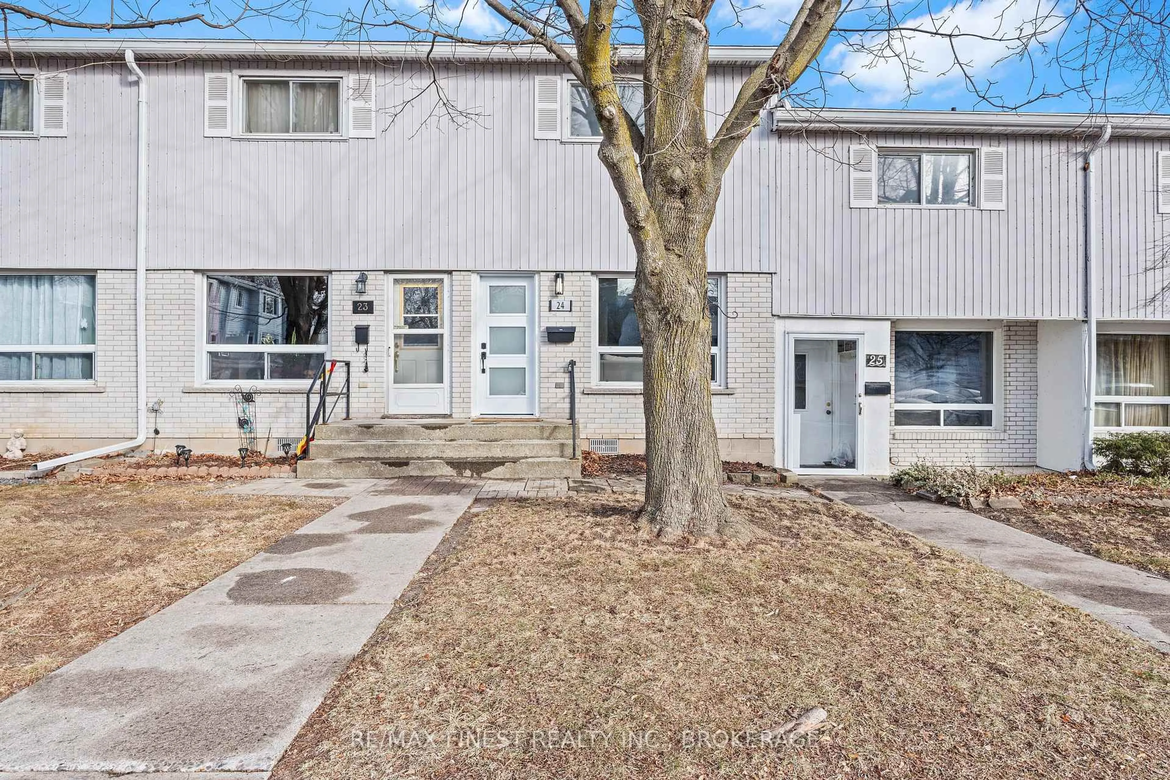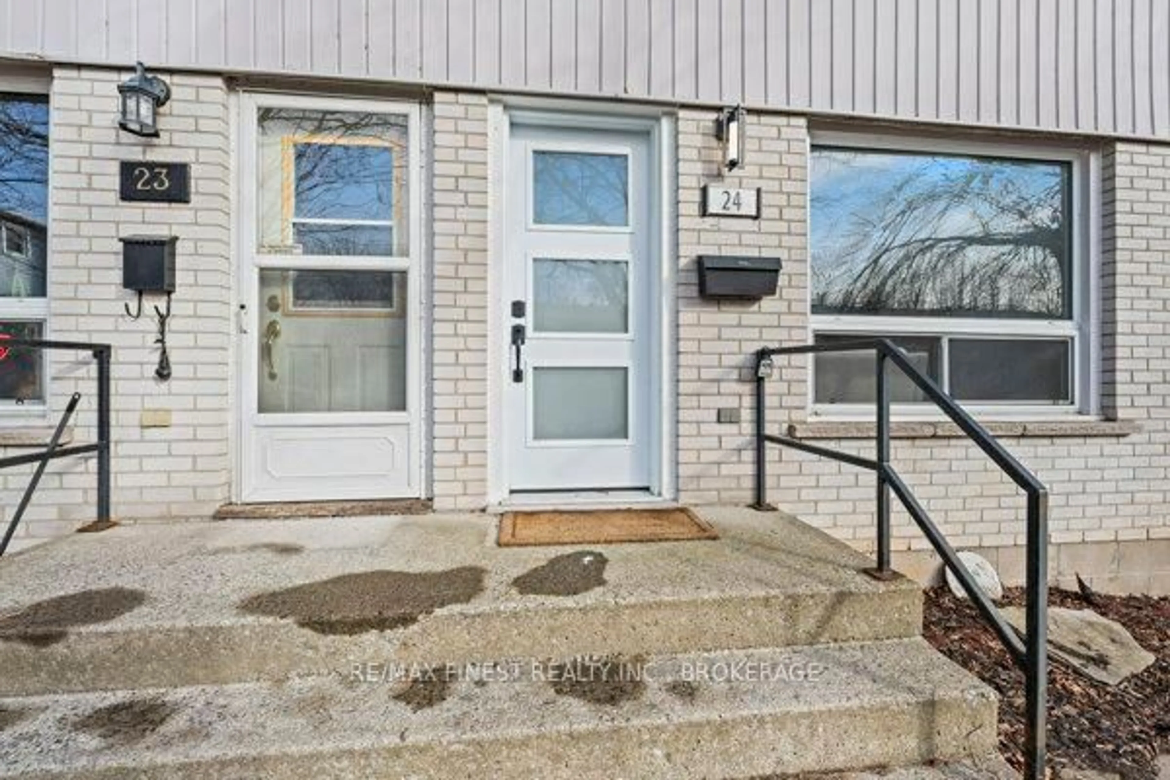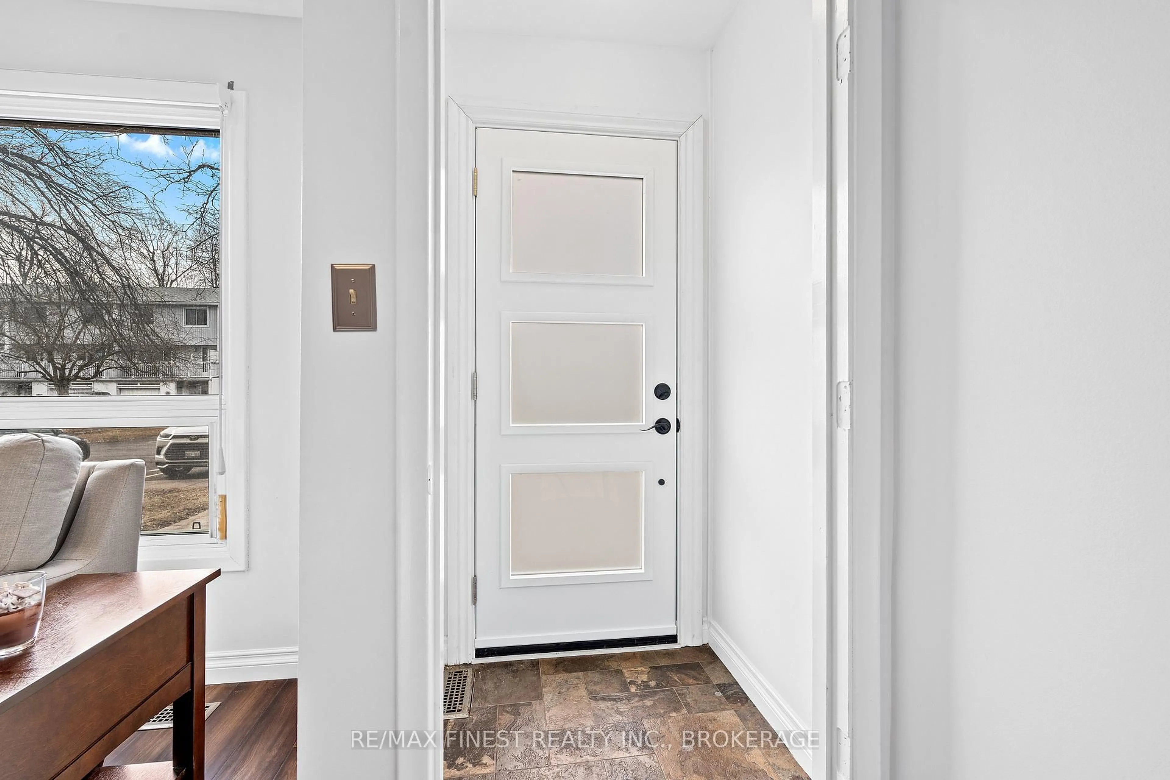4427 Bath Rd #24, Loyalist, Ontario K7N 1A1
Contact us about this property
Highlights
Estimated valueThis is the price Wahi expects this property to sell for.
The calculation is powered by our Instant Home Value Estimate, which uses current market and property price trends to estimate your home’s value with a 90% accuracy rate.Not available
Price/Sqft$293/sqft
Monthly cost
Open Calculator
Description
This beautifully renovated two-storey condo in desirable Amherstview offers fantastic waterfront amenities. Every detail has been addressed, including new drywall, flooring, and lighting fixtures throughout. The main floor includes a bright living room with stylish potlights and hickory flooring. You'll be impressed by the updated kitchen, featuring modern two-tone cabinetry, a double sink, stainless steel appliances, and a tiled backsplash. Entertain easily on the back deck, which overlooks a private backyard with no direct rear neighbors, thanks to the green space behind it. Stairs upgraded with New Zealand wool carpet lead to the two upstairs bedrooms, each offering features maple hardwood floors, motorized blinds with blackout shades, ceiling fans, and ample closet space. The 4-piece bath has been thoughtfully renovated and includes a modern tub and a sleek vanity. Recent upgrades include an updated high-efficacy furnace, complete with new ductwork. This condo also comes with a designated parking space and a storage locker for your belongings. Enjoy all the fun and unique amenities, including an inviting outdoor pool and access to the Condo owned waterfront park with spectacular views of Lake Ontario.
Property Details
Interior
Features
Main Floor
Living
4.29 x 3.35Kitchen
4.29 x 6.64Exterior
Parking
Garage spaces -
Garage type -
Total parking spaces 1
Condo Details
Amenities
Outdoor Pool
Inclusions
Property History
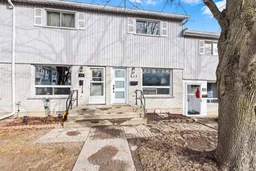 25
25