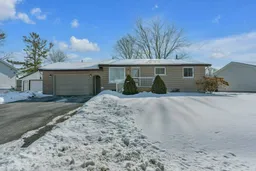Nestled on a mature lot in a quiet, family-friendly neighborhood, 34 Asbury Road offers the perfect blend of charm and convenience. Just minutes from Kingston and within close proximity to shopping and the scenic shores of Lake Ontario, this inviting bungalow is an ideal place to call home. A double-wide private driveway leads to an oversized attached garage with both front and rear entrances, providing ample parking and easy access. The fully fenced backyard is a private oasis, complete with a spacious deck and a beautiful three-season sunroom that seamlessly extends the living space. Inside, the main floor boasts a bright, airy atmosphere. The generous living room offers plenty of space for relaxation and entertaining, while the well-appointed eat-in kitchen provides a functional and welcoming space for daily meals. Three bedrooms and an updated four-piece bath complete the main level, offering comfort and convenience for the whole family. Downstairs, the fully finished basement is designed for both recreation and practicality. A large rec room with a cozy gas fireplace and a dry bar creates the perfect setting for gatherings, while a fully finished laundry room, a two-piece bath, and a utility room with abundant storage enhance the home's functionality. Offering both character and modern updates, this charming property is ready to welcome its next owners. Home inspection available.
Inclusions: Fridge (2, stove, dishwasher, washer, dryer, garden shed, garage door opener, sump pump, central vacuum (all in 'as is' condition)
 40
40


