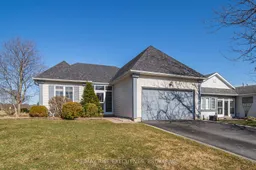Discover comfort and convenience in this beautifully maintained 2+1 bedroom bungalow in the heart of Baths Loyalist Lifestyle Community. This charming home features a spacious kitchen with ample cabinetry, generous counter space, and a handy breakfast/serving bar ideal for everyday living and entertaining. The dining area flows into a roomy living space that opens to a private deck and gazebo, with peaceful views of township-owned land behind. The main level offers two good-sized bedrooms, including a primary suite with double closets, an updated ensuite boasting double sinks, a curb-less glass shower, and a rain shower head. The finished basement adds flexibility with a cozy rec. room with gas fireplace, third bedroom with attached bonus room, walk-in closet and full bathroom. Further, there's a large laundry/utility area and great storage throughout. Enjoy a 1.5-car garage and no sidewalk in front, allowing parking for up to four cars in the driveway. With 1,533 above-grade sq/ft plus a finished basement, the home feels comfortably spacious but not overwhelming. Steps to the Loyalist Golf & Country Club, pickleball courts, hiking trails, Lake Ontario, village amenities, and so much more. Quick closing available come enjoy the Loyalist lifestyle!
Inclusions: Fridge, Stove, Dishwasher, Hood fan, Washer, Dryer
 50
50


