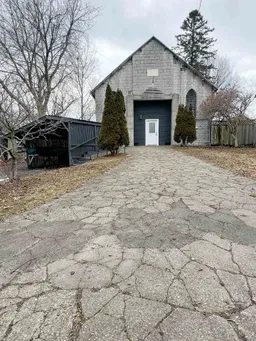Welcome to 319 Simmons, a truly one-of-a-kind property that offers the charm of a converted church with the comforts of a modern home. This stunning residence is a perfect blend of history, character, and contemporary living, making it an ideal choice for families or those seeking a unique space to call their own. Inside, you'll find beautifully redone original hardwood flooring that pays homage to the home's past while offering a fresh and polished look. With the updated kitchen(2021) seamlessly opening up to the dining and living room spaces, it beautifully marries modern functionality with a warm and inviting atmosphere. With an upgraded electrical panel(2024), enjoy the private back yard in the hot tub. The original tin ceiling on the second floor is still intact, opens into the Family room with a large live counter wet bar and mini fridge ready for entertaining, this home harmonizes historical preservation with practical upgrades. Located in a desirable neighbourhood, close to all amenities, but quiet enough to take in the well-deserved downtime. More than just a home its a piece of history reimagined for conventional living.
Inclusions: Refrigerator, Stove/Oven, Dishwasher, Microwave, Washer, Dryer, ELF, HOT TUB, HOT TUB ACCESSORIES, BAR REFRIGERATOR and Cell phone Booster.
 38
38


