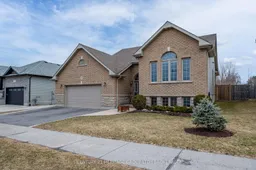Welcome to 292 Academy Street, a well-maintained Gaertsma-built raised bungalow in the heart of Bath, where small-town charm meets modern convenience. This beautifully maintained family home offers 3 bedrooms upstairs, 1 downstairs, and 3 full bathrooms, creating the perfect space for growing families with an open-concept design that is bright, functional and welcoming. Sleek granite countertops anchor a kitchen built for shared moments with family and friends. The bright and versatile lower level features a rec room to comfortably spread out in, along with a 4th bedroom and a full 4 pc bath. A bonus room offers a flexible space for work, guests, or creative activities. Patio doors off the kitchen lead to the deck and a private, fully fenced backyard. Enjoy a peaceful retreat with no rear neighbours ideal for morning coffee, playful afternoons, or quiet evenings under the stars. Additional highlights include central vacuum, professionally installed exterior lighting, and a double-car garage with a rear overhead door, providing easy access to the yard for outdoor projects or storage. Just a short walk to the waterfront, shopping, and elementary school, 292 Academy Street is perfectly positioned in a thriving community where historic charm blends effortlessly with new energy. Quaint antique shops, cozy bookstores, and friendly faces create an ideal place to call home. Bath is a growing community that welcomes new families and strikes a lovely balance between old and new, urban and rural. Your future is full of promise at 292 Academy St. This is more than a home - it's a place to plant roots and grow your family or elevate your retirement experience. Don't miss your chance to make it yours - schedule a showing today!
Inclusions: Refrigerator, Stove, Dishwasher, All Window Blinds And All Hardware, Garage Door Opener And Remote
 42
42


