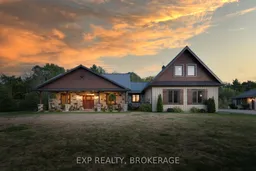Welcome to 2334 Empey Rd, your dream oasis in Yarker! This stunning, beautifully landscaped, 5 year old custom-built home offers 2,588 sq ft of finished living space on a slab-on-grade foundation, set on 12.2 private acres situated at the end of a quiet dead-end road. As you enter through the solar-powered gates, you're instantly welcomed into the sense of privacy and retreat this property provides. The backyard is a summer paradise, featuring a 16x32 kidney-shaped saltwater heated fibreglass pool surrounded by stamped concrete and wrought iron fencing, complete with a water fountain/pond, two covered porches, and a pool shed perfect for entertaining or relaxing in style. Inside, you'll find engineered hardwood and porcelain flooring throughout, with 9 foot ceilings that rise to 10 feet in the living room, where a propane fireplace adds warmth and ambiance. The spacious kitchen is a chefs dream, boasting granite countertops, a unique copper sink, a walk-in pantry, and ample counter space. The primary suite offers a large bathroom with 2 walk-in closets, while a bonus 585 sq ft loft above the heated garage, complete with a 3 piece bathroom and electric fireplace, provides ideal extra living space, a guest suite, or an additional bedroom. Built with efficiency and durability in mind, this home includes an ICF foundation with spray-foam insulation, 20 inches of blown-in attic insulation, in-floor radiant heating on the main level, a separate forced-air furnace with central air, and a propane boiler. A 200-amp electrical service with a full backup generator ensures you'll never be without power. This property also features a detached, 2 car garage with its own electrical panel. Located just 20 minutes from Kingston, 15 minutes from Napanee, and with easy access to the 401 just 10 minutes away, this custom home combines luxury, comfort, and convenience in a serene, private setting. Come fall in love with this dream retreat before its too late!
 50
50


