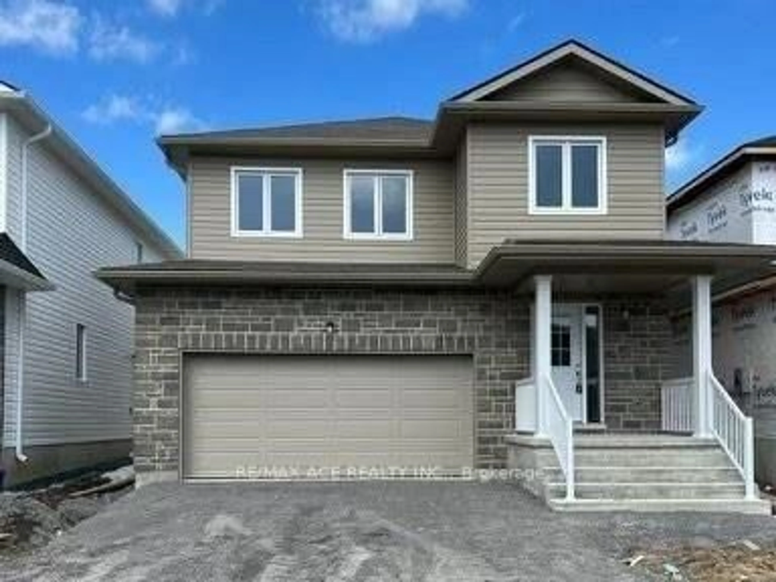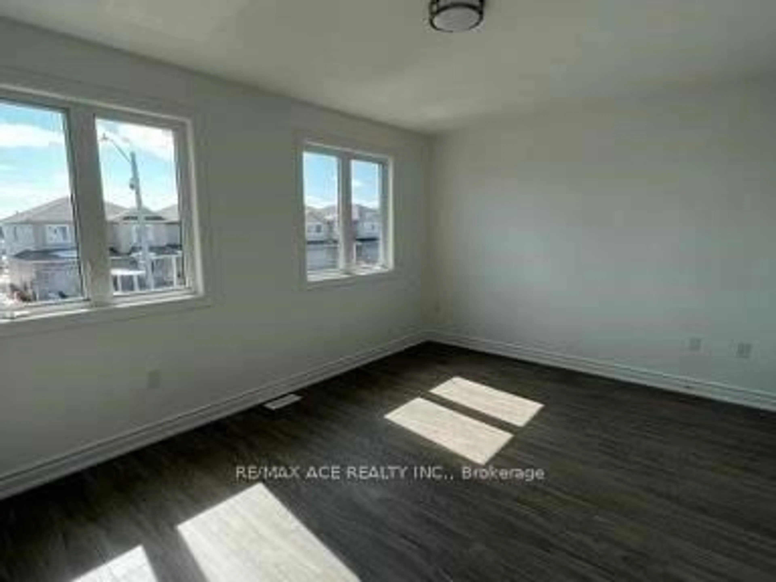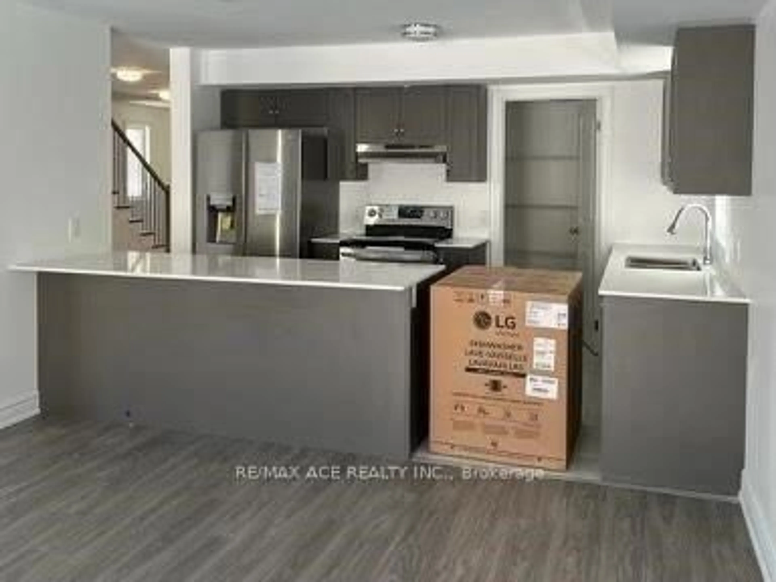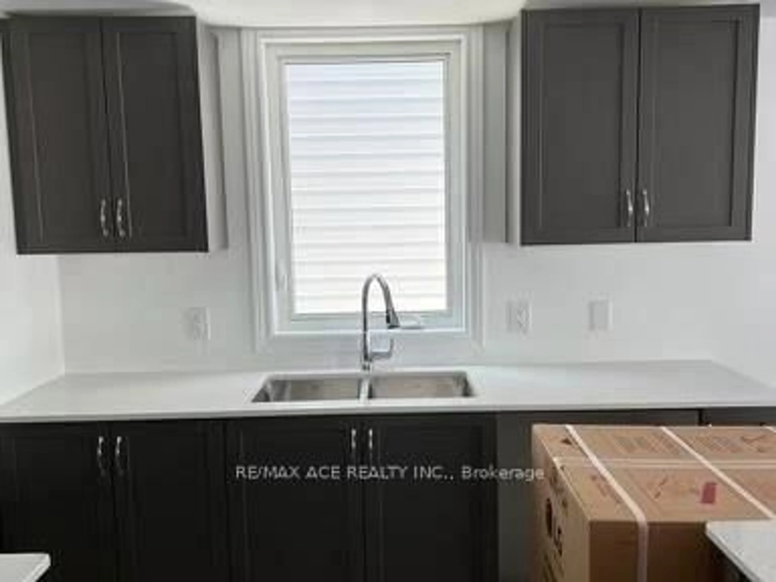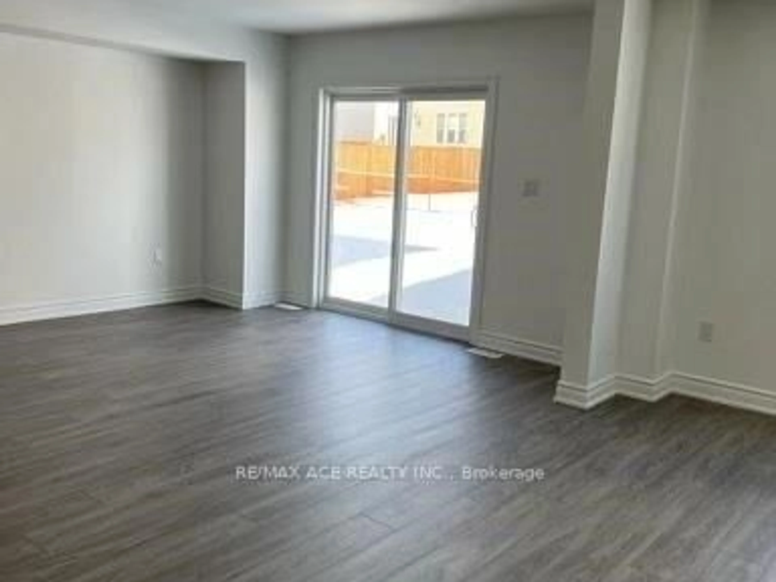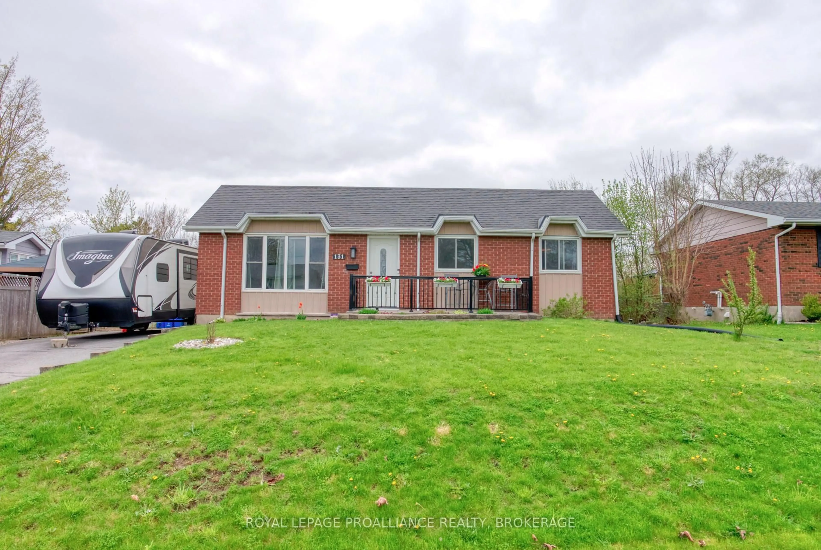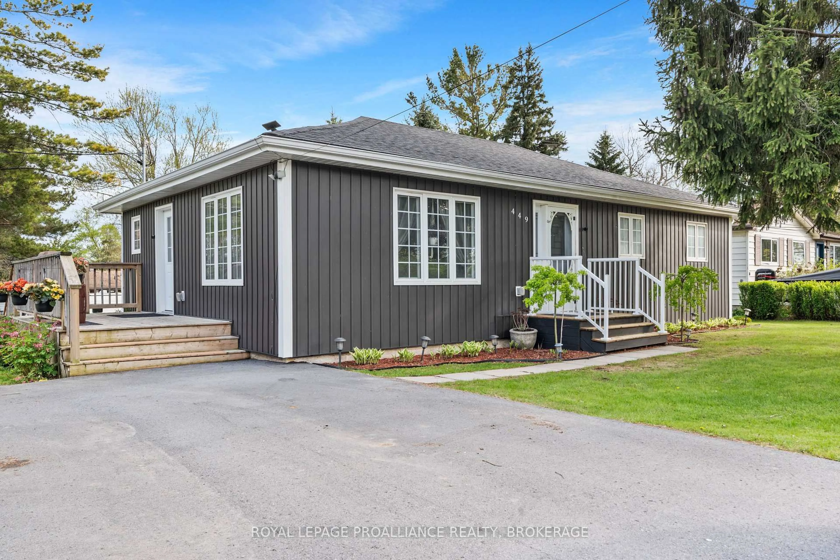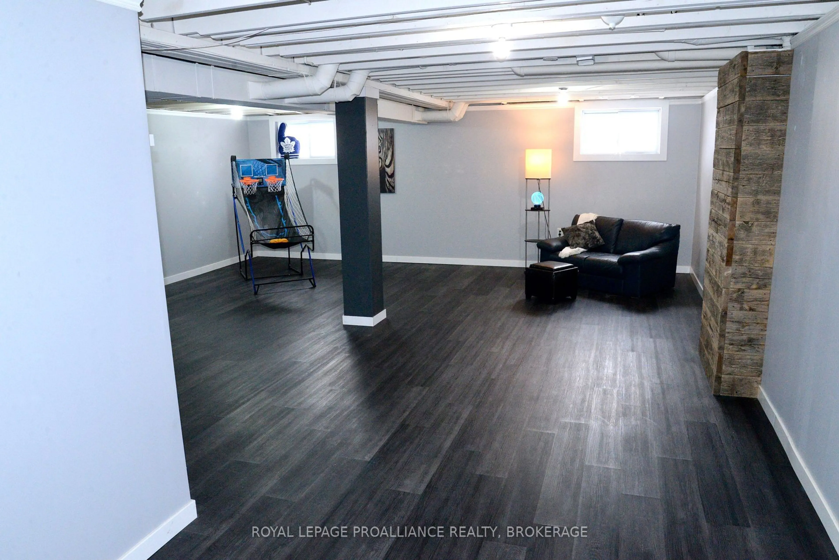23 Millcreek Dr, Bissett Creek, Ontario K0H 2H0
Contact us about this property
Highlights
Estimated ValueThis is the price Wahi expects this property to sell for.
The calculation is powered by our Instant Home Value Estimate, which uses current market and property price trends to estimate your home’s value with a 90% accuracy rate.Not available
Price/Sqft$320/sqft
Est. Mortgage$3,049/mo
Tax Amount (2024)$5,874/yr
Days On Market75 days
Description
This beautifully designed Chestnut Model detached home offers 4 bedrooms and 3 bathrooms, spanning a spacious 2,342 sq. ft. layout. Nestled on a quiet lot, it features an open-concept living space perfect for modern lifestyles. The well-appointed kitchen includes a breakfast nook and a generous pantry. The primary suite boasts a luxurious 5-piece ensuite and a walk-in closet. A large double garage provides plenty of storage. Ideally located just steps from parks and green spaces, with easy access to schools, shopping, Highway 401, and more. A short drive to Kingston and Queens University, this vibrant community is perfect for families looking to settle and thrive.
Property Details
Interior
Features
Main Floor
Great Rm
3.96 x 6.74Large Window / Combined W/Dining / hardwood floor
Dining
3.96 x 5.12Combined W/Kitchen / W/O To Yard / hardwood floor
Kitchen
3.96 x 2.44B/I Appliances / Pantry / Ceramic Floor
Exterior
Features
Parking
Garage spaces 2
Garage type Attached
Other parking spaces 2
Total parking spaces 4
Property History
 10
10

