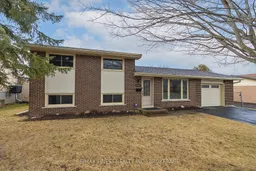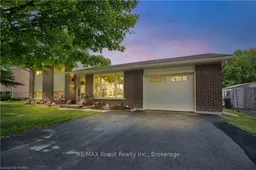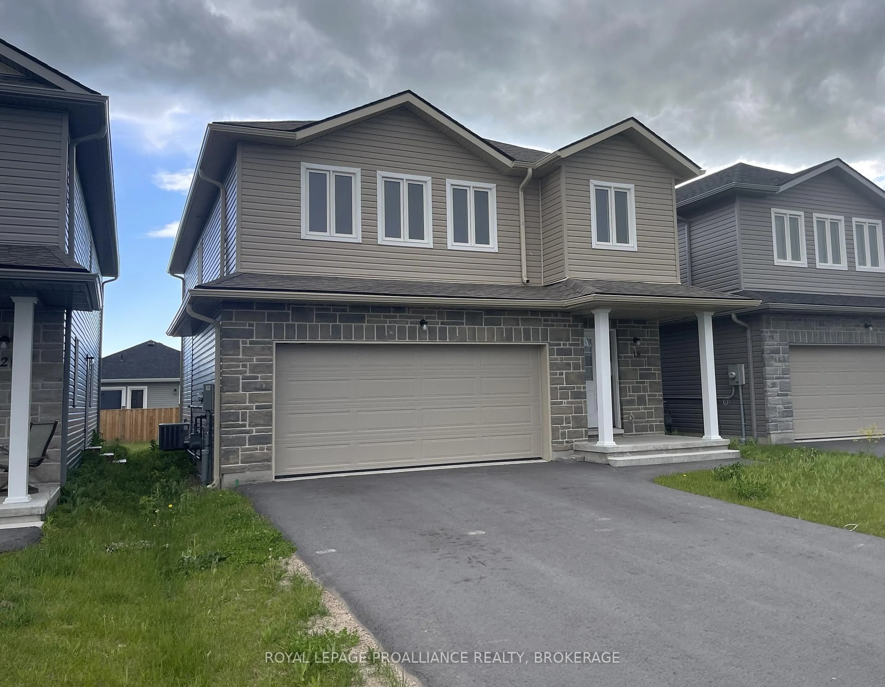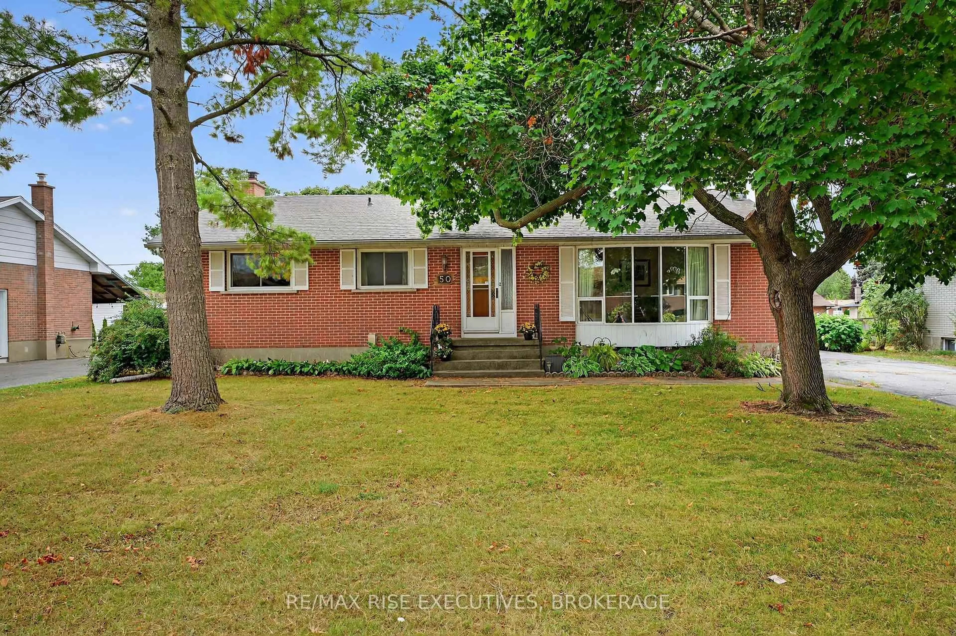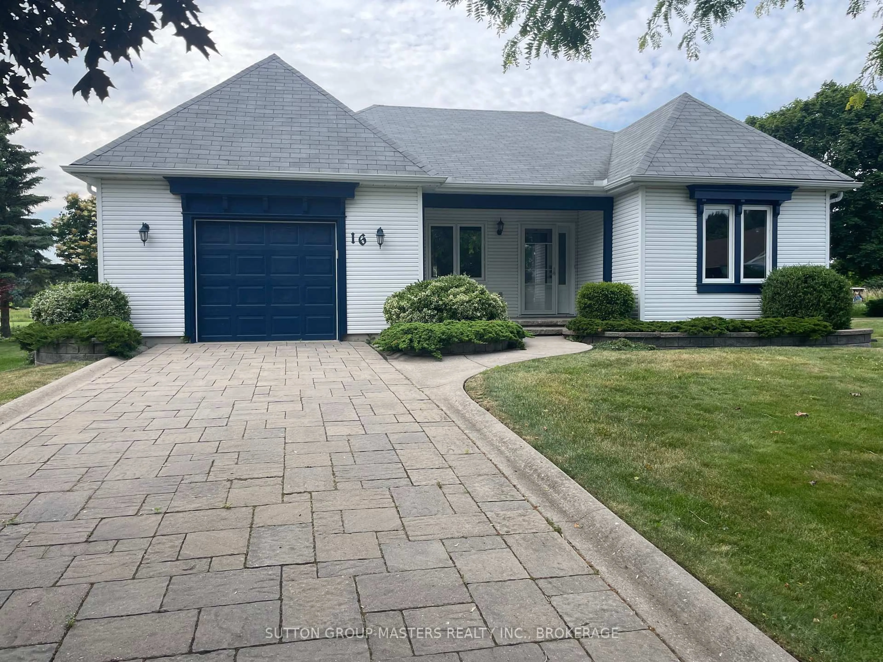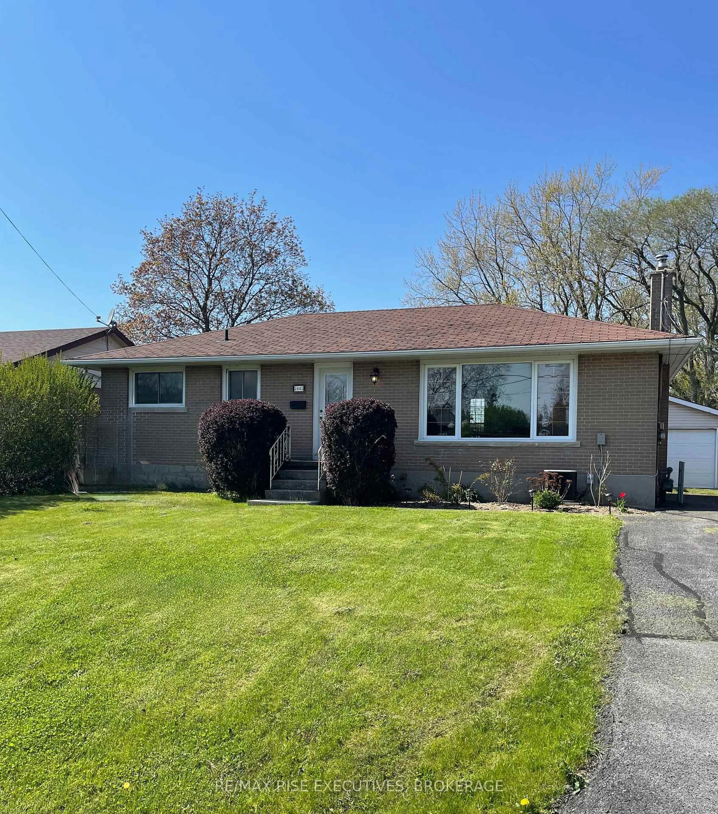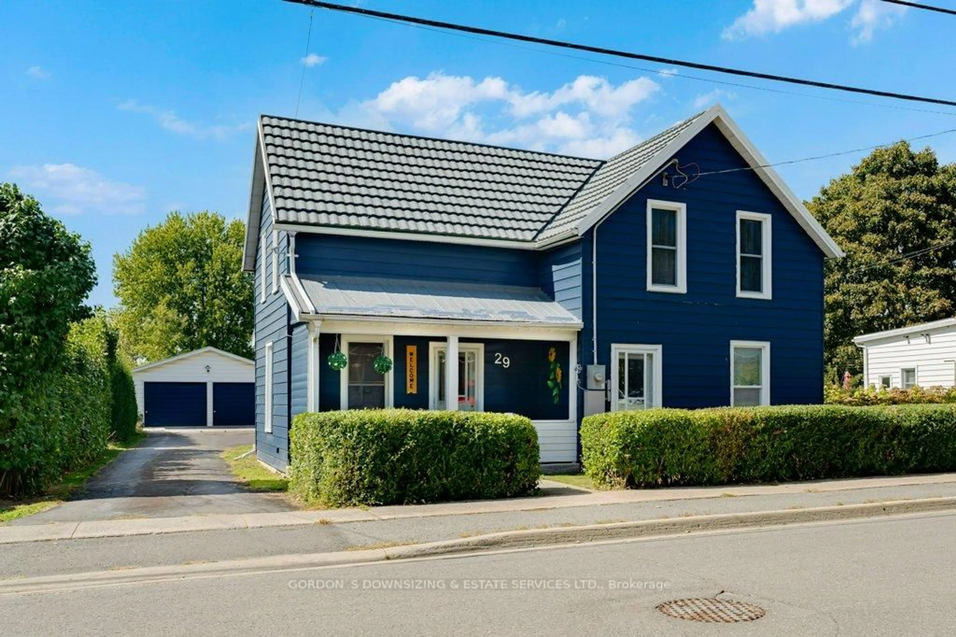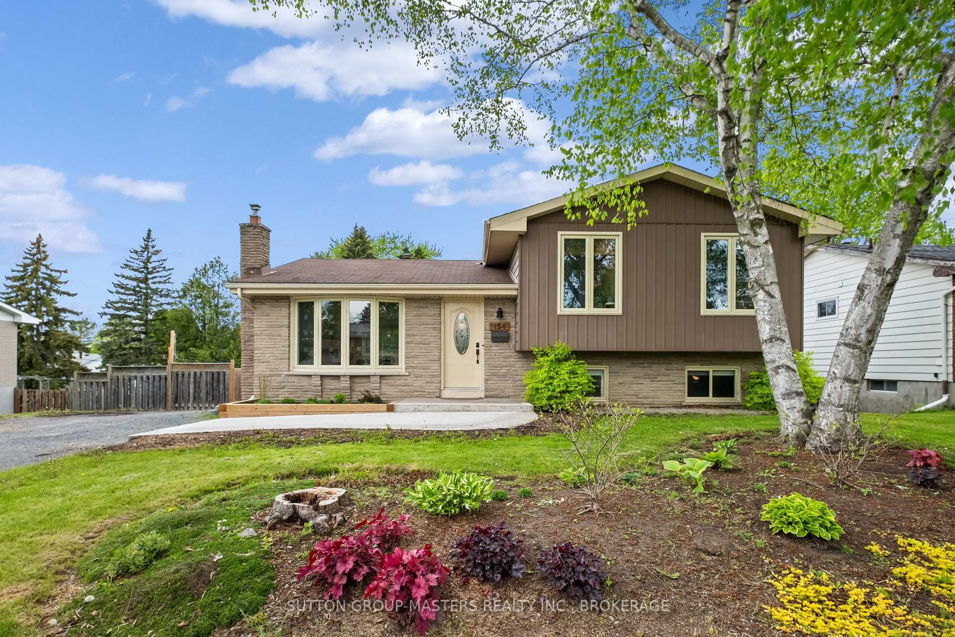Welcome to this fantastic family home in the heart of Amherstview! Featuring 3 bedrooms and 1 bath, this charming property has been well-maintained and thoughtfully updated over the years. Enjoy modern conveniences such as vinyl windows, a gas furnace, central air, kitchen with maple cabinets, large bathroom, and some updated flooring. The lower level offers a spacious rec room, perfect for relaxing or entertaining, along with a dedicated laundry and storage area. The attached garage provides parking for one vehicle, with additional storage space surrounding it. Step outside to a fully fenced backyard oasis, complete with a patio, covered hot tub area, and an above-ground pool all included with the home! Amherstview is a vibrant community with full amenities, including a large arena and a newly updated indoor pool currently under construction just a block away. The area is also home to fantastic parks and schools, making it the perfect place for families to settle down. Dont miss this opportunity to own a beautiful home in an exceptional community!
Inclusions: Fridge, Stove, Dishwasher, Washer, Dryer, Hot Tub, Above Ground Pool and related equipment
