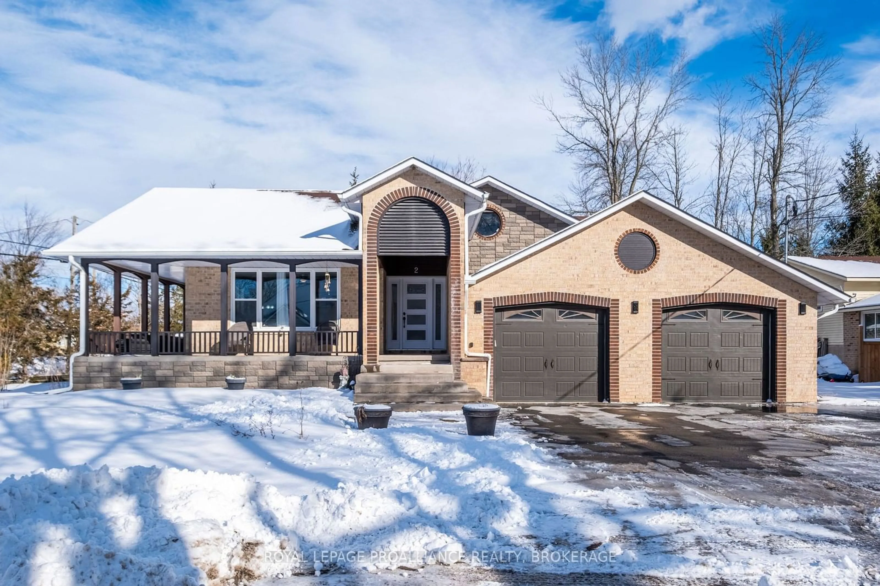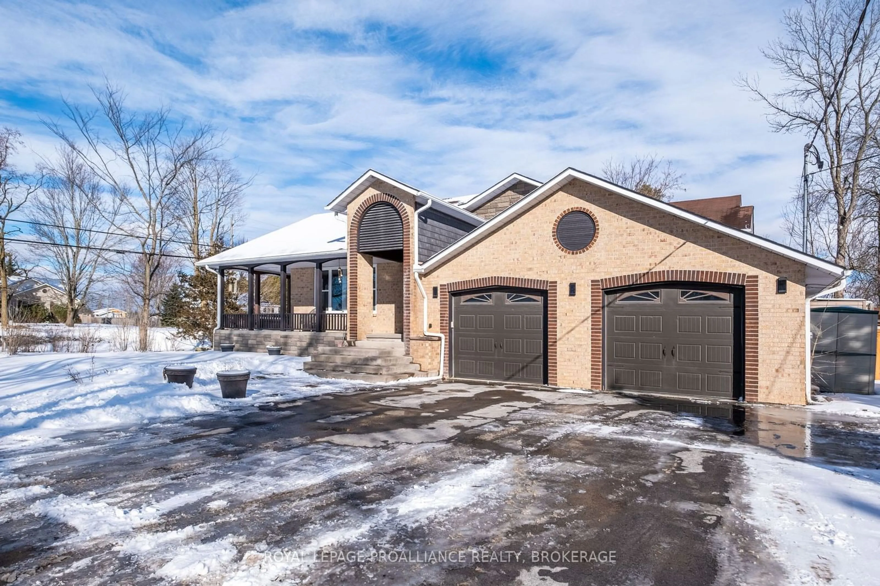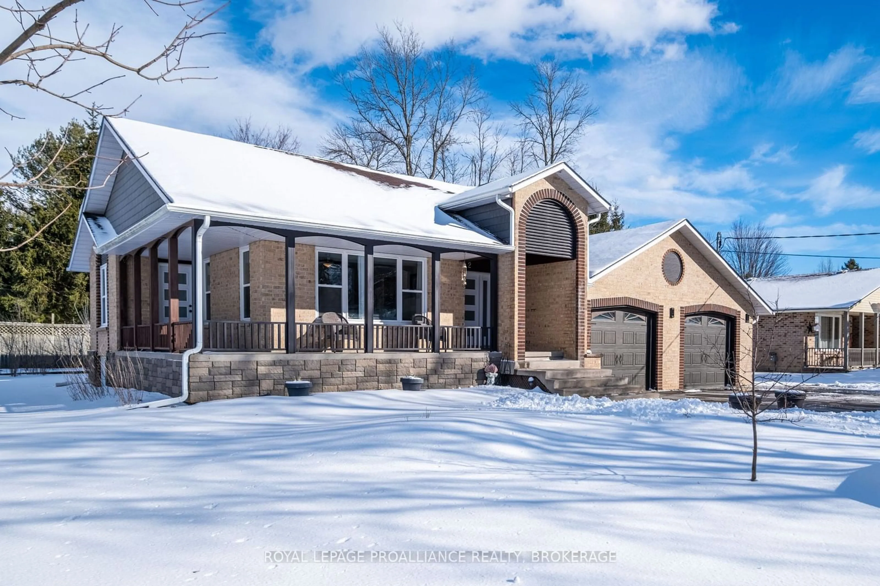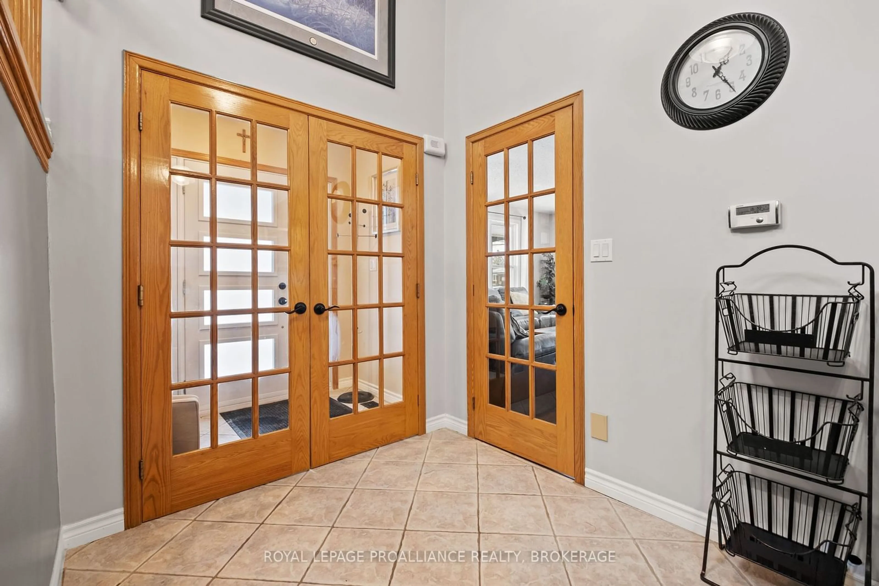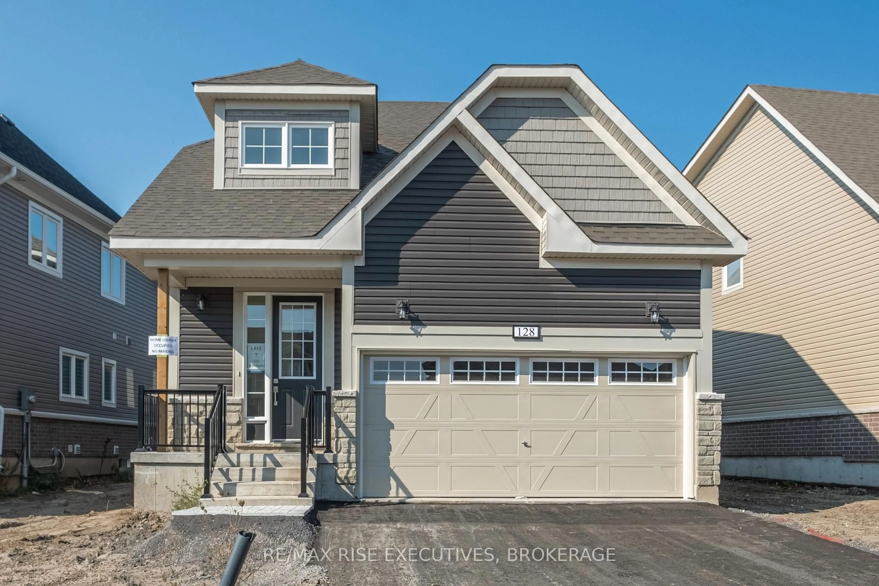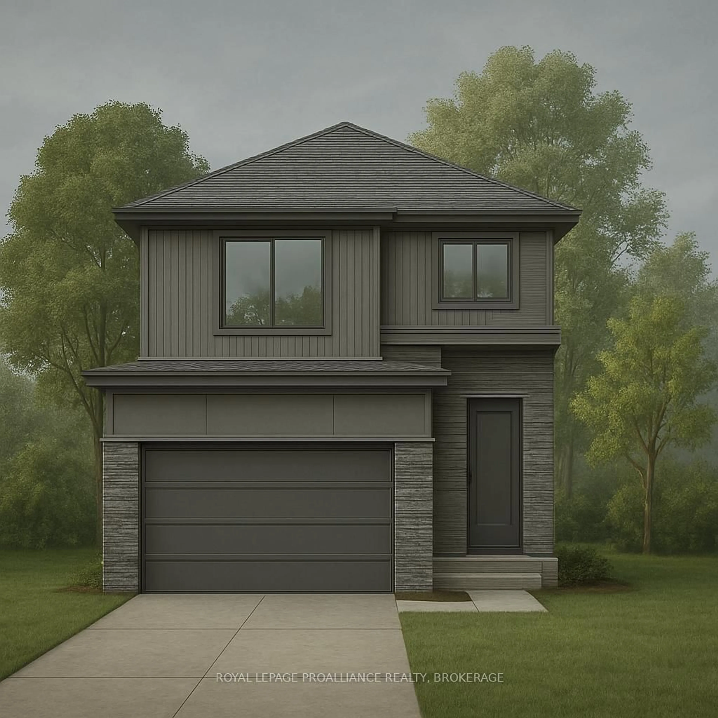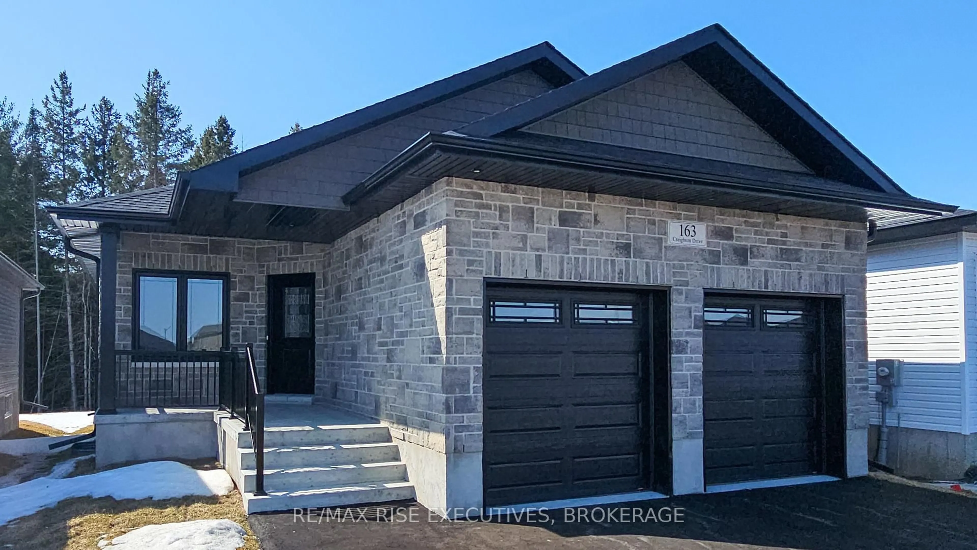2 Creighton Dr, Bissett Creek, Ontario K0H 2H0
Contact us about this property
Highlights
Estimated ValueThis is the price Wahi expects this property to sell for.
The calculation is powered by our Instant Home Value Estimate, which uses current market and property price trends to estimate your home’s value with a 90% accuracy rate.Not available
Price/Sqft-
Est. Mortgage$3,328/mo
Tax Amount (2024)$5,060/yr
Days On Market98 days
Description
Discover unparalleled & unique design in this one-of-a-kind multi-level custom-built home, offering over 3,500 sq. ft. of living space on a corner lot. Step inside to be greeted by soaring vaulted ceilings, skylights, hardwood floors, creating an eye-catching atmosphere. A fully equipped kitchen with gorgeous counter tops & a convenient breakfast bar, a formal dining room, & bright living space add to everyday living. The main-floor primary suite boasts a spa-like 6-piece ensuite with a soaker tub & sauna, while the upper level features 3 additional generously sized bedrooms, a games/recreational space, another 5pc bath & a hidden exterior balcony. The fully finished lower level includes a 5th bedroom, an expansive gym space & endless storage. Various walls of decorative stone, a 3-sided fireplace, ceramic finishes, modern light fixtures, a bonus kitchen ideal for potential generational living, & multiple exterior access points are all perks to this attractive package. Outside, enjoy a wrap-around porch, a double-car garage, ample storage capability & great location minutes from amenities & the 401 Highway.
Property Details
Interior
Features
Main Floor
Kitchen
5.55 x 3.6Dining
4.25 x 3.35Living
4.73 x 4.63Exterior
Features
Parking
Garage spaces 2
Garage type Attached
Other parking spaces 4
Total parking spaces 6
Property History
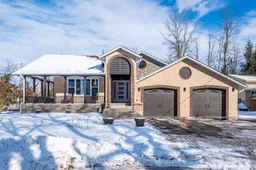 40
40
