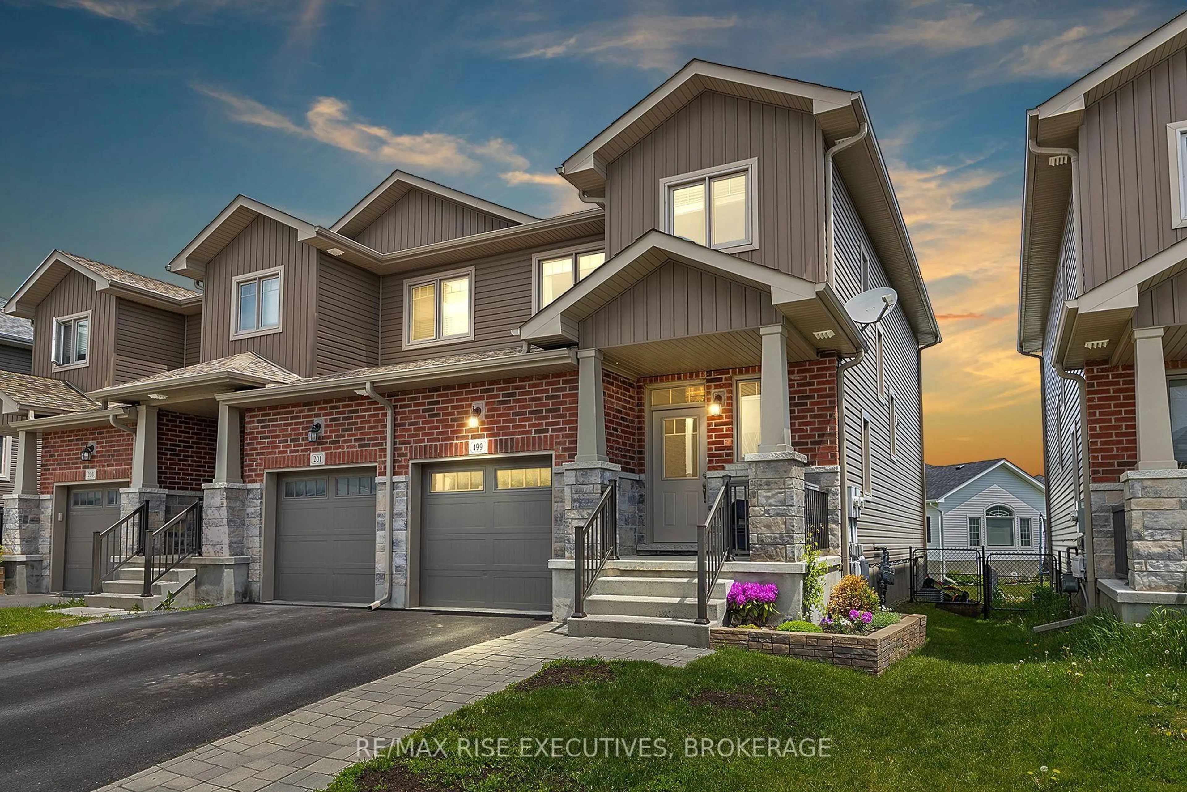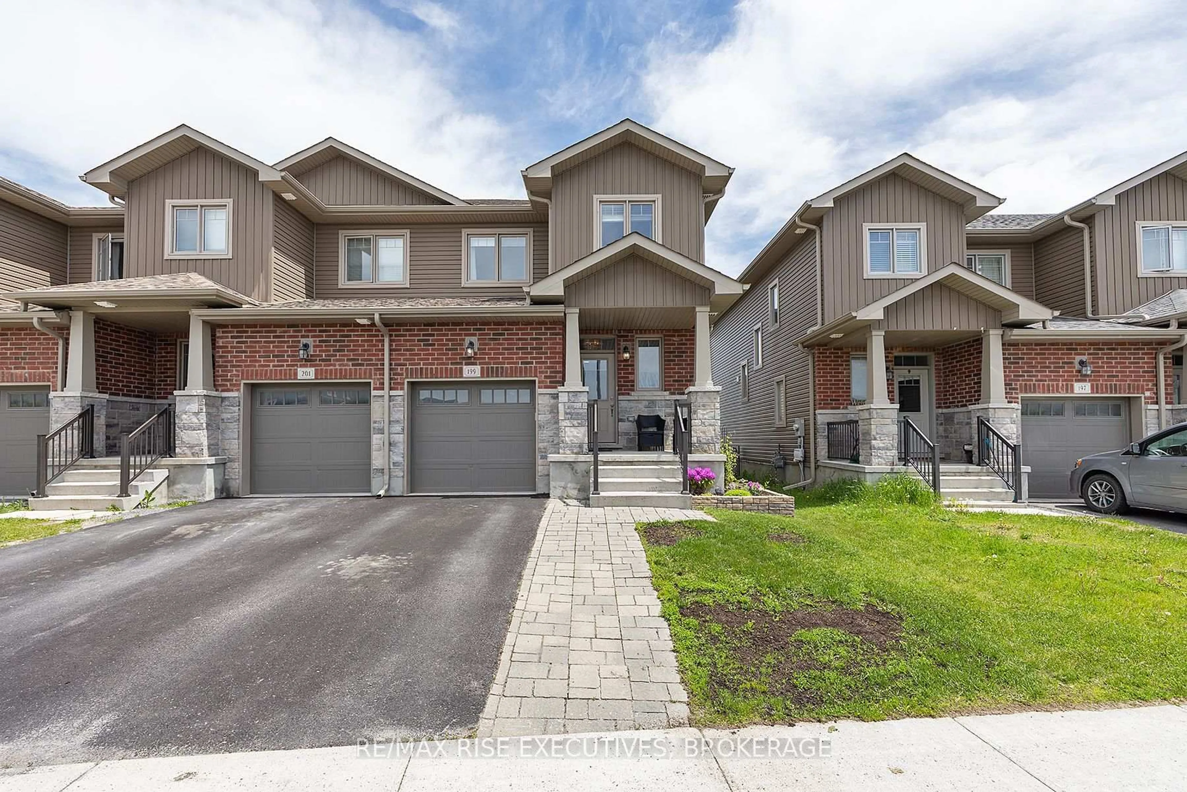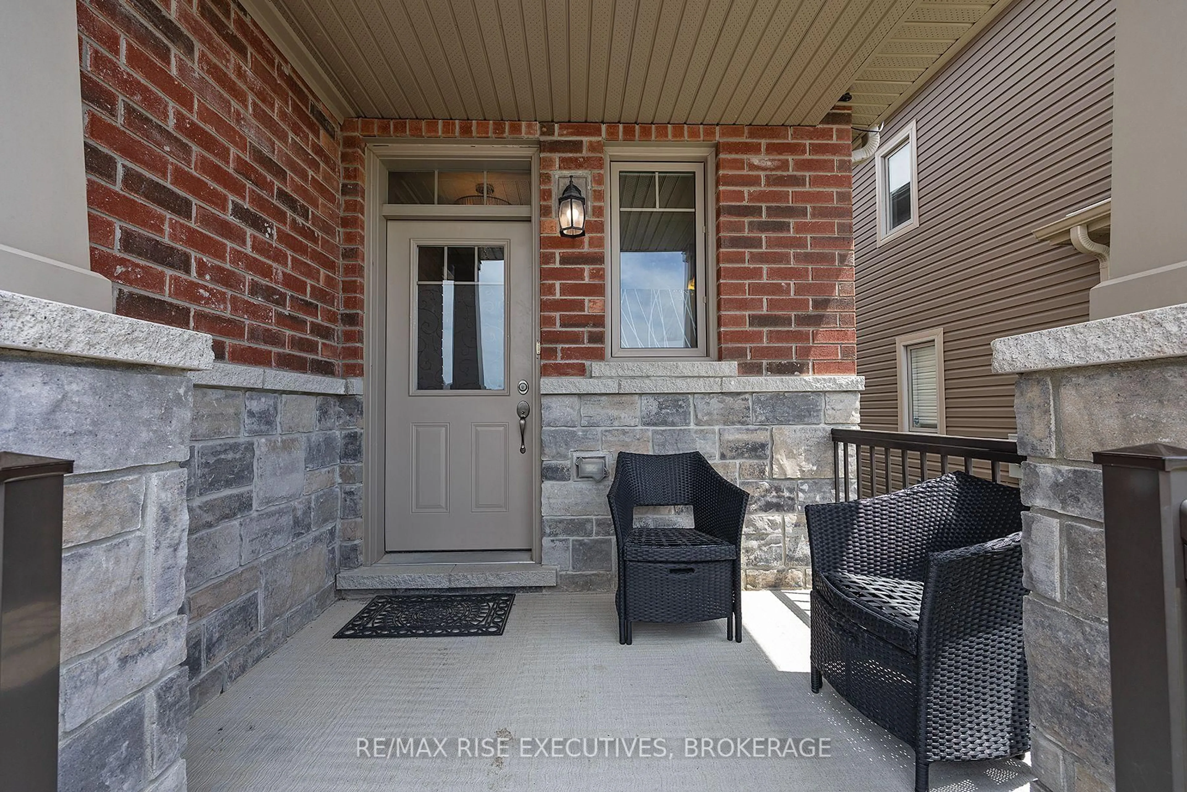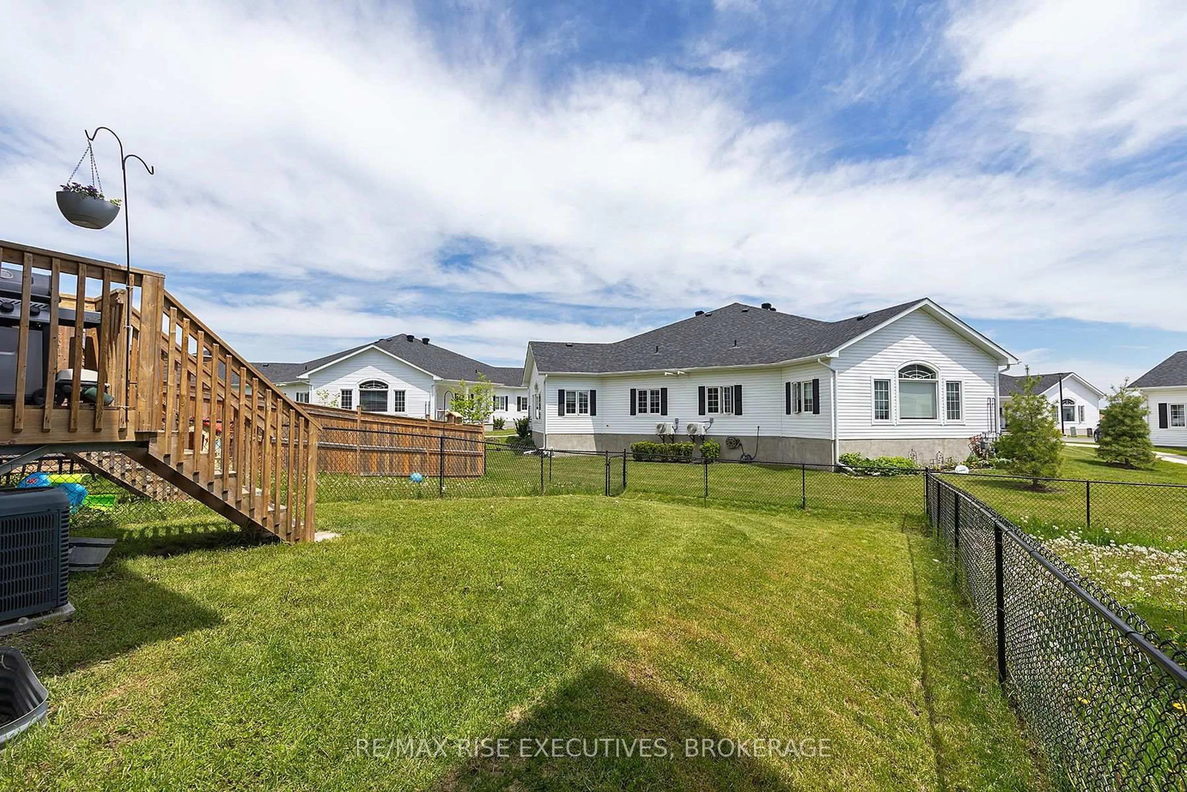199 Pratt Dr, Loyalist, Ontario K7N 0C1
Contact us about this property
Highlights
Estimated ValueThis is the price Wahi expects this property to sell for.
The calculation is powered by our Instant Home Value Estimate, which uses current market and property price trends to estimate your home’s value with a 90% accuracy rate.Not available
Price/Sqft$429/sqft
Est. Mortgage$2,341/mo
Tax Amount (2024)$4,533/yr
Days On Market1 day
Description
Welcome to 199 Pratt Drive. Step into this beautifully maintained 3 bedroom, 2 storey townhome located in the family friendly community of Amherstview. The main floor offers a bright and airy open concept layout, flooded with natural light and featuring patio doors off the dining area, a convenient powder room, and a modern kitchen complete with quartz countertops. Upstairs, the spacious primary bedroom features a large walk-in closet and a private ensuite bath, creating a perfect retreat. The fully finished lower level offers a cozy rec room, a generous laundry area, and an additional 2 piece bathroom ideal for family living and entertaining. This home is perfectly situated just a short drive from Kingston and Highway 401, and only a brief walk to the shores of Lake Ontario. Amherstview is known for its outstanding amenities, including a fantastic community center with an arena, pool, and library, plus well maintained ball diamonds, soccer fields, scenic hiking trails, and a full 18 hole golf course. Whether you're a first time buyer, a growing family, or looking to downsize without compromise, this home truly has it all. Welcome home!
Property Details
Interior
Features
Main Floor
Dining
2.91 x 2.93Laminate
Kitchen
2.91 x 3.0Laminate
Living
2.92 x 5.23Laminate
Bathroom
1.28 x 1.63Vinyl Floor / 2 Pc Bath
Exterior
Features
Parking
Garage spaces 1
Garage type Attached
Other parking spaces 1
Total parking spaces 2
Property History
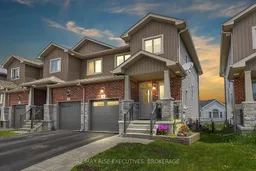 49
49
