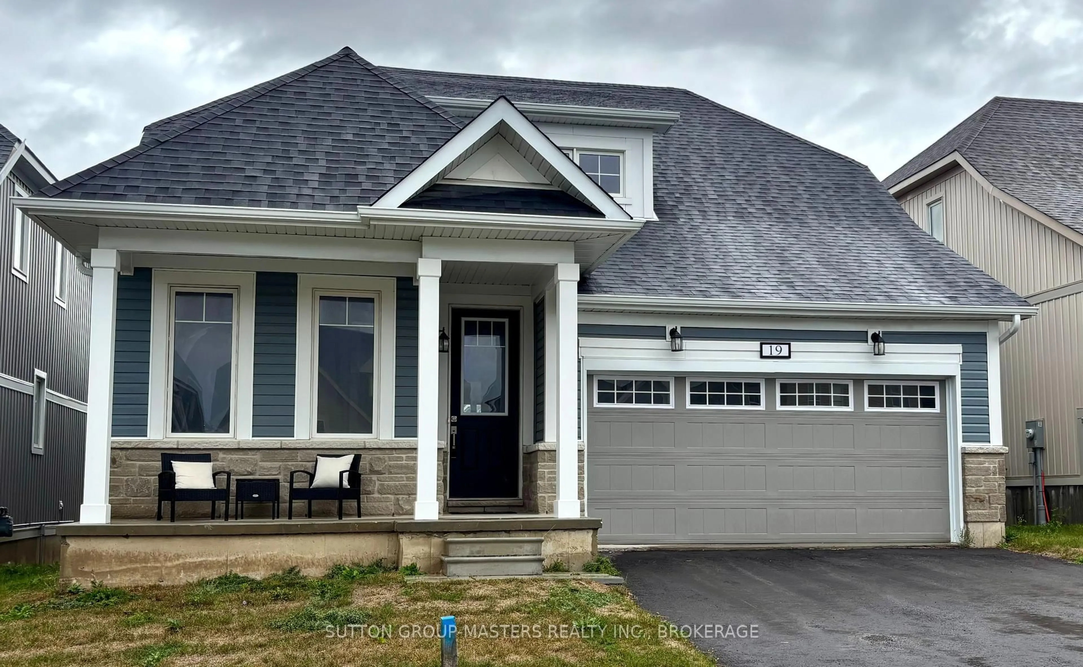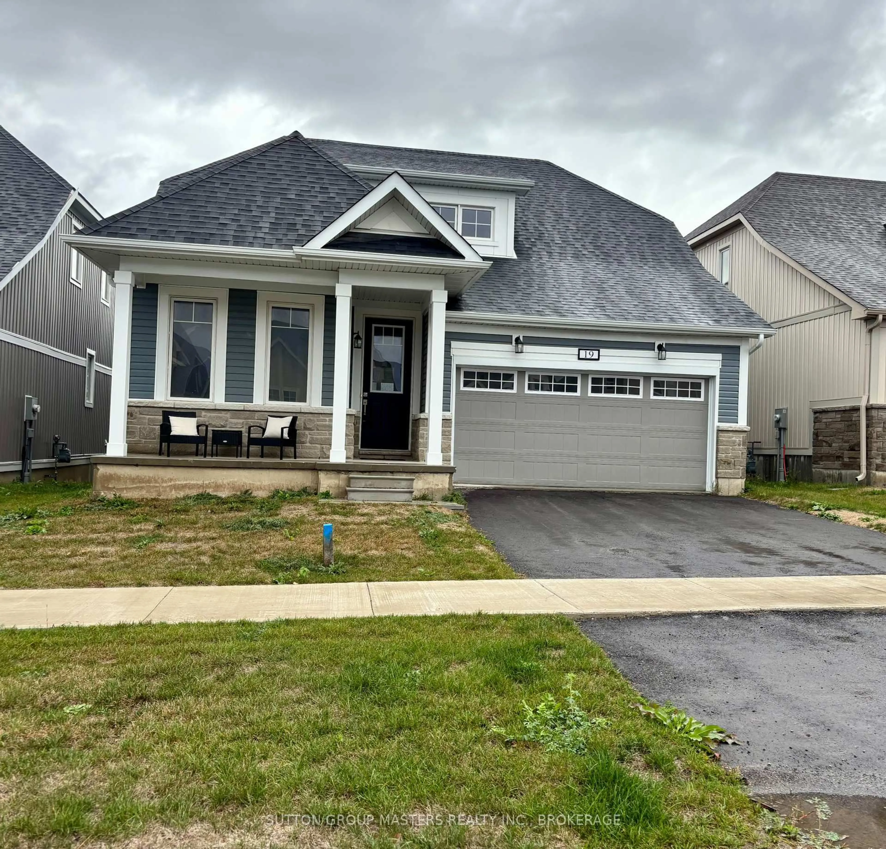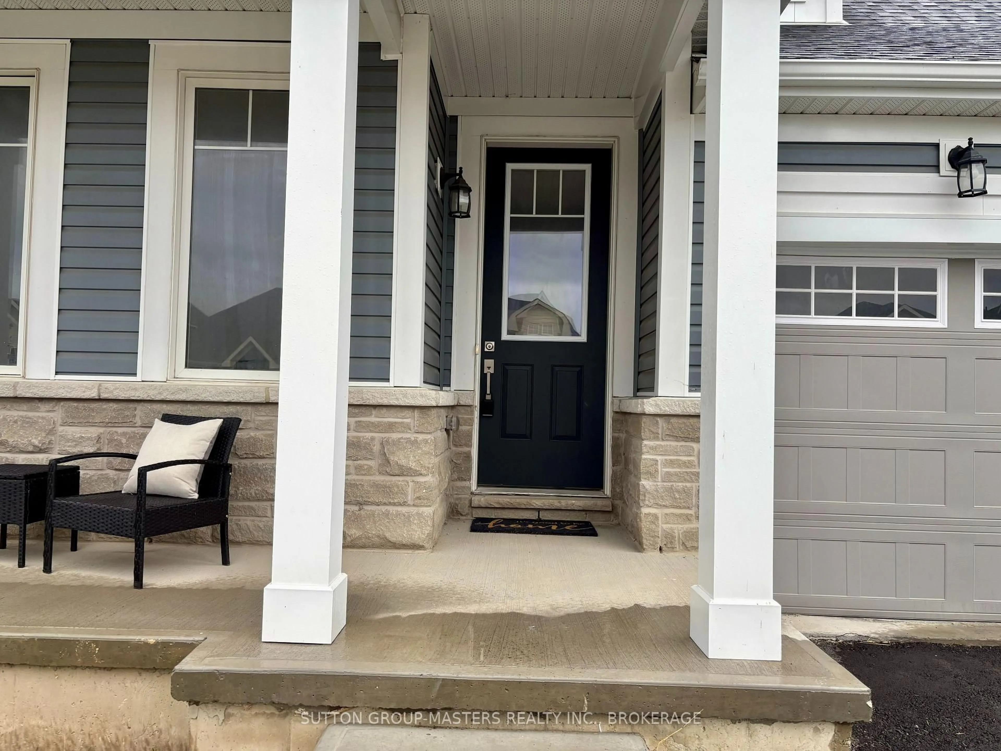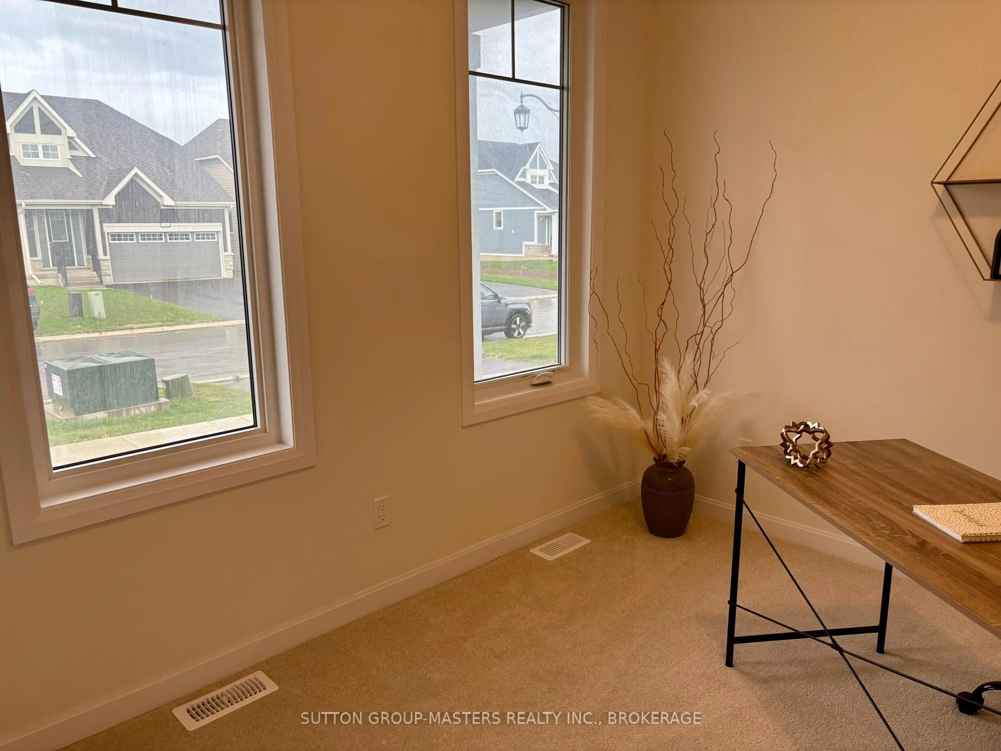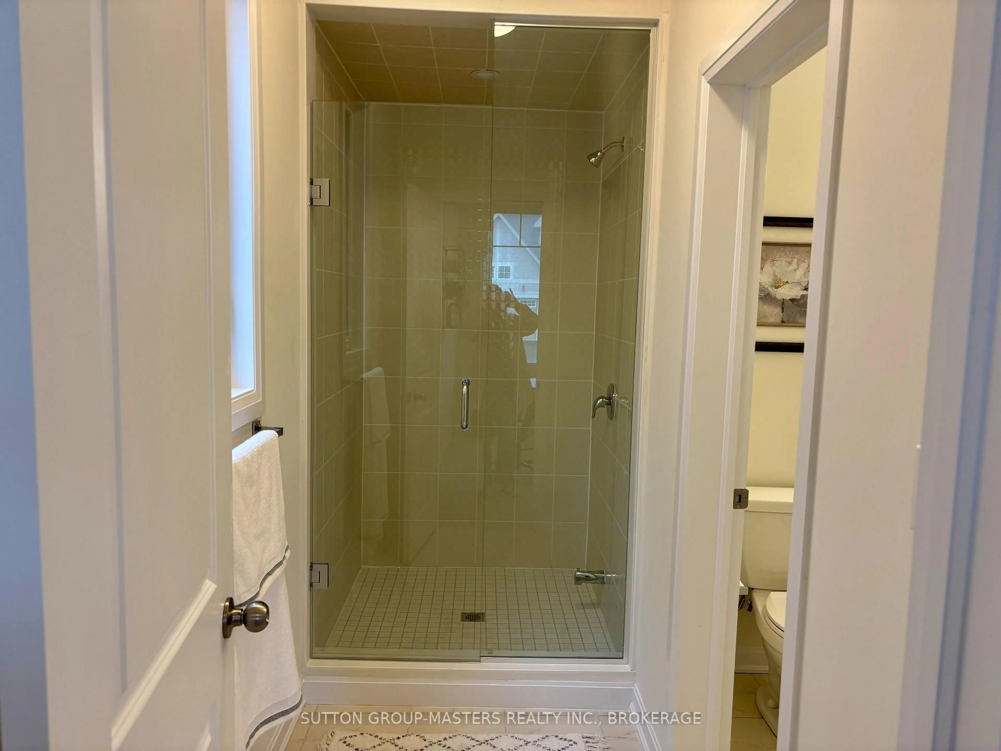Contact us about this property
Highlights
Estimated valueThis is the price Wahi expects this property to sell for.
The calculation is powered by our Instant Home Value Estimate, which uses current market and property price trends to estimate your home’s value with a 90% accuracy rate.Not available
Price/Sqft$326/sqft
Monthly cost
Open Calculator
Description
Welcome to the charming Historic Village of Bath, nestled along the picturesque shores of Lake Ontario, a small town with a big heart and welcoming community. Move in immediately to this stunning newly constructed 2087 square foot home, located in the Loyalist Golf and Country Club Community. The Hawthorn model, a Bungalow Loft, offers modern elegance and thoughtful design, featuring a stylish kitchen with quartz countertops, ceramic flooring, and main floor laundry. The spacious primary bedroom is designed for comfort, boasting a walk-in closet and ensuite with a luxurious soaker tub and beautifully tiled walk-in shower. Its open-concept layout with soaring 9-foot ceilings makes living effortless, while the bright and airy great room showcases gorgeous hardwood flooring. This home includes a Country Club membership valued at $20,000. Bonus Closing Package: Includes full kitchen appliances, plus washer and dryer and air-conditioning. Come experience a lifestyle where neighbours become friends and friends become family, it won't take long to feel at home.
Property Details
Interior
Features
Main Floor
Great Rm
3.84 x 5.64Open Concept / Tile Floor / hardwood floor
Breakfast
3.14 x 2.9Open Concept / Tile Floor / Sliding Doors
Kitchen
3.14 x 3.23Cathedral Ceiling / hardwood floor / Open Concept
Laundry
2.78 x 3.11Ensuite Bath / W/I Closet / Ceramic Floor
Exterior
Features
Parking
Garage spaces 1.5
Garage type Attached
Other parking spaces 2
Total parking spaces 3
Property History
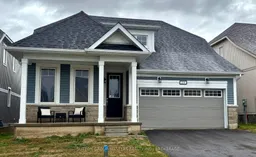 45
45
