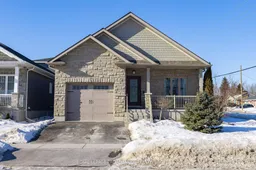Welcome to 18K Manitou Crescent E in Amherstview! This beautiful home offers warmth, space, and convenience in a sought-after neighbourhood on the shores of Lake Ontario, just a quick commute to Kingston. The main floor features an open concept living space with vaulted ceilings, cozy gas fireplace with stone surround, main floor laundry and gorgeous kitchen fit for a chef. With two tone shaker cabinets, gas stove, stone counters, tiled back splash and an island made for hosting you will love every moment shared there. The primary suite has a large walk in closet and ensuite while the second bedroom on the main floor has use of the second full bathroom. Descending downstairs the basement will surprise you with high 9 foot ceilings, a second living space with custom millwork, gas fireplace and two more rooms set up as a bedroom and gym/home office. A full bath on the lower level finishes out the living space making it great for generational living or a guest space. Outside are numerous perennial gardens and a fully fenced rear yard providing a private outdoor retreat. With ample living space and thoughtful design, this home is ideal for those looking for a spacious bungalow in a fantastic location. Don't miss the opportunity to make it yours!
Inclusions: Refrigerator, Stove, Dishwasher, Washer, Dryer, Window Covers, Light Fixtures
 50
50


